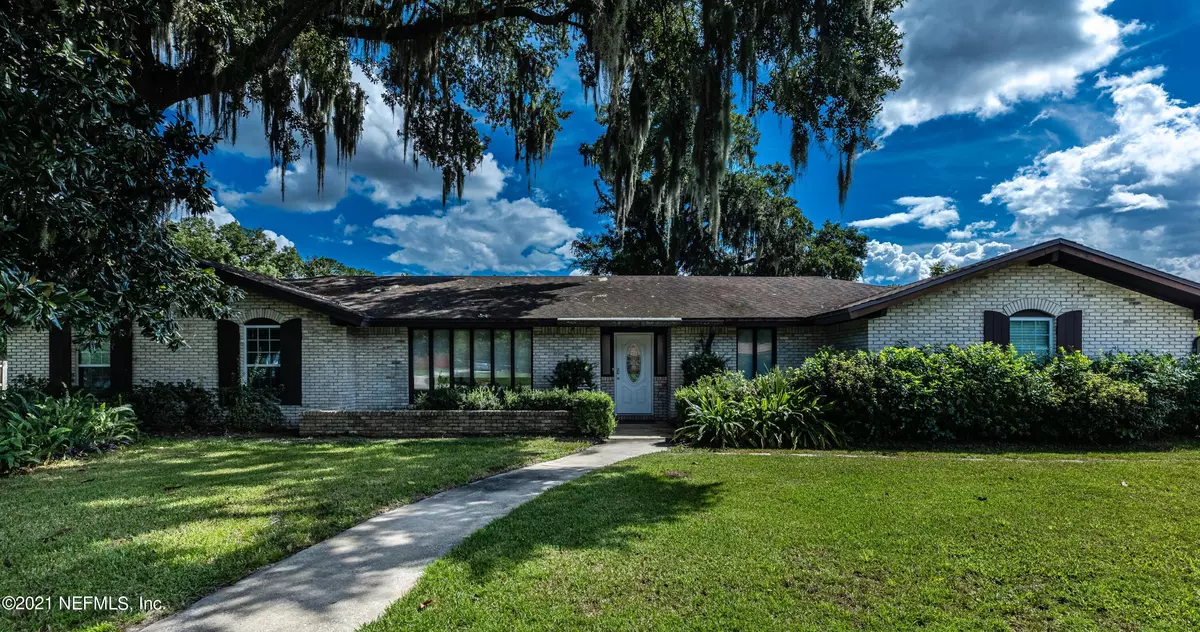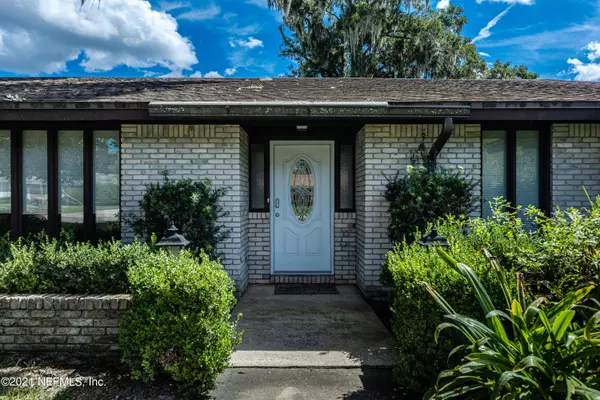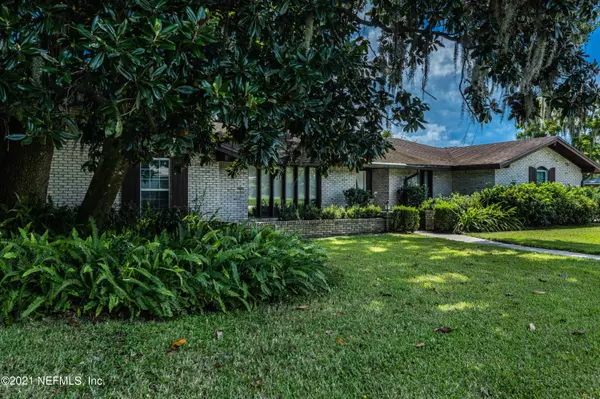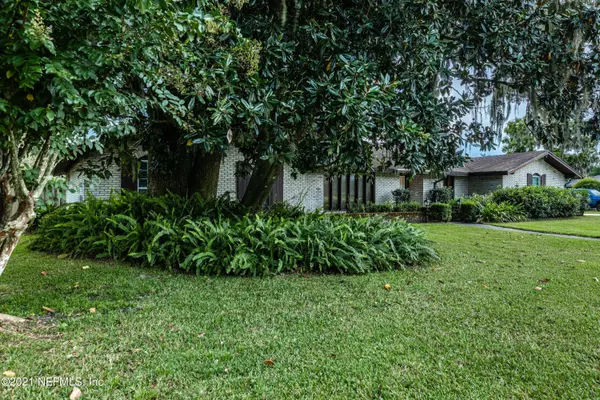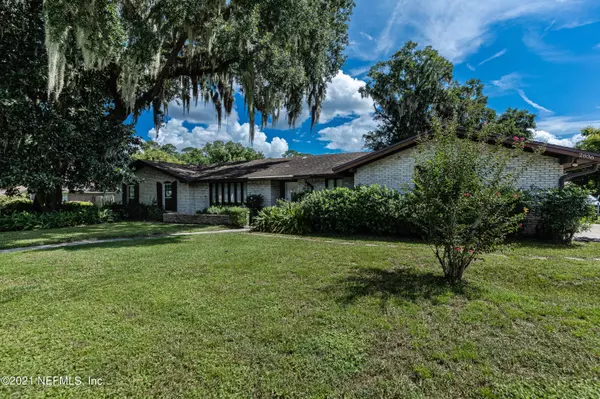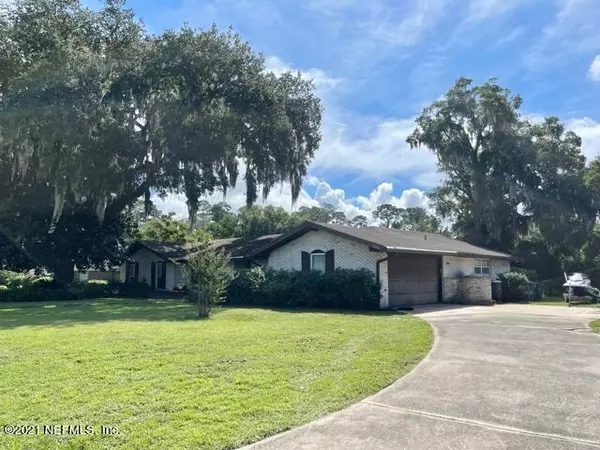$500,000
$519,900
3.8%For more information regarding the value of a property, please contact us for a free consultation.
4 Beds
3 Baths
2,723 SqFt
SOLD DATE : 11/05/2021
Key Details
Sold Price $500,000
Property Type Single Family Home
Sub Type Single Family Residence
Listing Status Sold
Purchase Type For Sale
Square Footage 2,723 sqft
Price per Sqft $183
Subdivision Village Grove
MLS Listing ID 1131229
Sold Date 11/05/21
Style Traditional
Bedrooms 4
Full Baths 3
HOA Y/N No
Originating Board realMLS (Northeast Florida Multiple Listing Service)
Year Built 1967
Property Description
This Mandarin POOL home is located in a beautiful neighborhood near the river. The home features 2 spacious master suites, Large 2nd and 3rd bedrooms, walk in closets, tile flooring throughout, NO CARPET, kitchen features double ovens, newer stainless steel appliances, lots of cabinet space, granite counters, eat in kitchen, 4 sliding glass doors leading to the HUGE screened in patio with unique fire place overlooking the newly resurfaced pool, property is almost 1/2 acre, fenced backyard, beautiful mature trees, water filtration system and softener, sprinkler system, updated electrical and plumbing...the list goes on! Bring your boat or RV to park in your oversized driveway! ***Listed below market value***
Location
State FL
County Duval
Community Village Grove
Area 013-Beauclerc/Mandarin North
Direction 295 N to San Jose Blvd. Drive north on San Jose Blvd. to Oak Bluff, turn left and take Oak Bluff to Scott Mill, turn right onto Scott Mill to Village Grove, turn left on Village Grove Dr N
Interior
Interior Features Eat-in Kitchen, Entrance Foyer, Primary Bathroom - Shower No Tub, Primary Downstairs, Split Bedrooms, Walk-In Closet(s)
Heating Central
Cooling Central Air
Flooring Tile
Fireplaces Number 1
Fireplace Yes
Exterior
Parking Features Attached, Garage
Garage Spaces 2.0
Fence Back Yard
Pool In Ground
Roof Type Shingle
Total Parking Spaces 2
Private Pool No
Building
Sewer Septic Tank
Water Well
Architectural Style Traditional
New Construction No
Schools
Elementary Schools Crown Point
High Schools Atlantic Coast
Others
Tax ID 1587970080
Security Features Smoke Detector(s)
Acceptable Financing Cash, Conventional, FHA, VA Loan
Listing Terms Cash, Conventional, FHA, VA Loan
Read Less Info
Want to know what your home might be worth? Contact us for a FREE valuation!

Our team is ready to help you sell your home for the highest possible price ASAP
Bought with WATSON REALTY CORP
"Molly's job is to find and attract mastery-based agents to the office, protect the culture, and make sure everyone is happy! "
