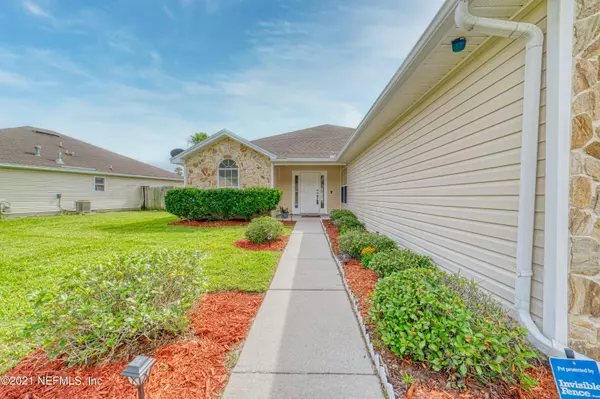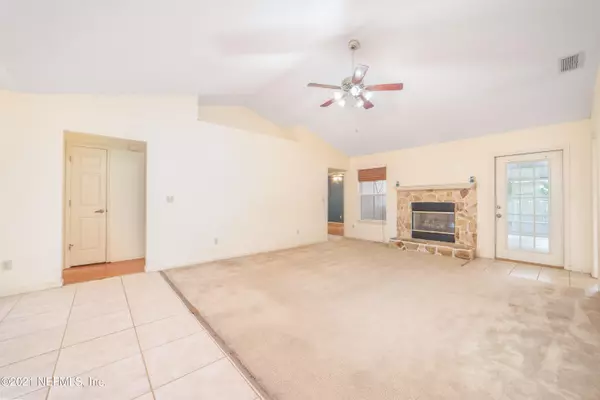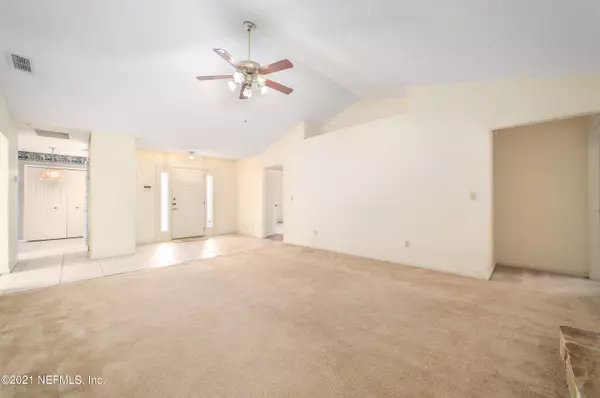$316,500
$299,000
5.9%For more information regarding the value of a property, please contact us for a free consultation.
4 Beds
2 Baths
1,674 SqFt
SOLD DATE : 11/03/2021
Key Details
Sold Price $316,500
Property Type Single Family Home
Sub Type Single Family Residence
Listing Status Sold
Purchase Type For Sale
Square Footage 1,674 sqft
Price per Sqft $189
Subdivision Sutton Lakes
MLS Listing ID 1135356
Sold Date 11/03/21
Style Traditional
Bedrooms 4
Full Baths 2
HOA Fees $26/ann
HOA Y/N Yes
Originating Board realMLS (Northeast Florida Multiple Listing Service)
Year Built 1999
Property Description
Multiple offers rec'd-Highest & Best Due Sun 7pm please! Centrally located, single family home! This cozy 4 bedroom (one being an office-no closet), 2 bathroom home has so much potential! Walk in to the spacious living room w/ separate dining room/flex space off to the right. Kitchen has a separate eating area & a gas stove. There is an unused electric one in the garage if you prefer to switch it out. Laundry area off the kitchen w/ Samsung washer & dryer- both convey! Spacious master bedroom, two walk in closets, dual sinks & garden tub with separate shower. On the other side there is the 4th bedroom /office and 2 other bedrooms with a full bathroom. Oversized screened in lanai in the backyard-grill does convey!! Brand new Trane HVAC, Roof 2017.
2 pools, 2 playgrounds & basketball cour cour
Location
State FL
County Duval
Community Sutton Lakes
Area 023-Southside-East Of Southside Blvd
Direction From Atlantic Blvd. East from St. Johns Bluff, right into Sutton Lakes, right on Willesdon Dr. then right on Lord Taylor Dr. Home on left side
Interior
Interior Features Eat-in Kitchen, Pantry, Primary Bathroom -Tub with Separate Shower, Split Bedrooms
Heating Central
Cooling Central Air
Flooring Carpet
Fireplaces Number 1
Fireplace Yes
Exterior
Parking Features Attached, Garage
Garage Spaces 2.0
Fence Back Yard
Pool Community, None
Utilities Available Natural Gas Available
Amenities Available Basketball Court, Playground
Roof Type Shingle
Porch Porch, Screened
Total Parking Spaces 2
Private Pool No
Building
Water Public
Architectural Style Traditional
Structure Type Frame,Vinyl Siding
New Construction No
Schools
Elementary Schools Brookview
Middle Schools Landmark
High Schools Sandalwood
Others
Tax ID 1652629230
Acceptable Financing Cash, Conventional, FHA, VA Loan
Listing Terms Cash, Conventional, FHA, VA Loan
Read Less Info
Want to know what your home might be worth? Contact us for a FREE valuation!

Our team is ready to help you sell your home for the highest possible price ASAP
Bought with SOVEREIGN REAL ESTATE GROUP
"Molly's job is to find and attract mastery-based agents to the office, protect the culture, and make sure everyone is happy! "





