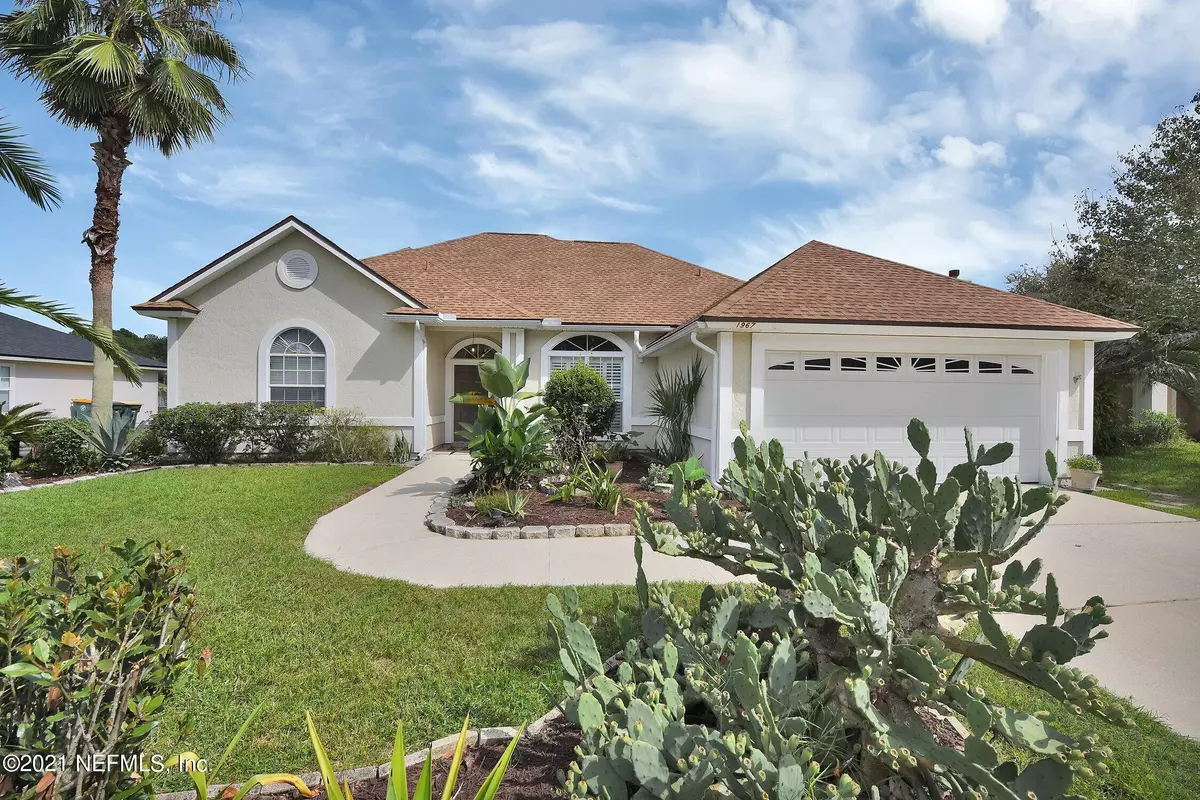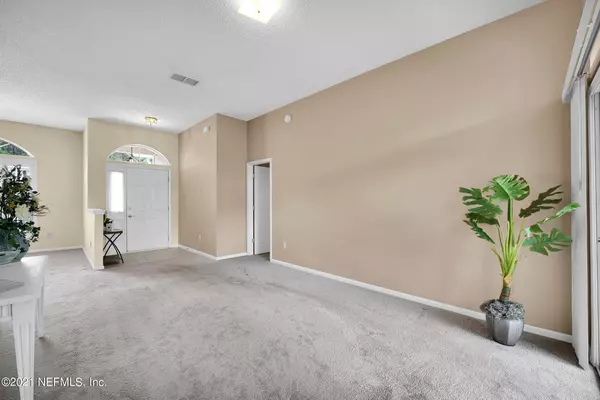$364,000
$359,900
1.1%For more information regarding the value of a property, please contact us for a free consultation.
3 Beds
2 Baths
1,924 SqFt
SOLD DATE : 11/05/2021
Key Details
Sold Price $364,000
Property Type Single Family Home
Sub Type Single Family Residence
Listing Status Sold
Purchase Type For Sale
Square Footage 1,924 sqft
Price per Sqft $189
Subdivision Sutton Lakes
MLS Listing ID 1135029
Sold Date 11/05/21
Style Traditional
Bedrooms 3
Full Baths 2
HOA Fees $26/ann
HOA Y/N Yes
Originating Board realMLS (Northeast Florida Multiple Listing Service)
Year Built 2001
Property Description
Location, location! Nestled in the highly desirable community of Sutton Lakes in the heart of Jacksonville! Charming curb appeal and landscaping beckon you home! Great flow throughout the indoor and outdoor entertaining areas, split bedroom layout, high ceilings, & lots of windows for natural light throughout. Great bones with costly updates already completed including NEW roof 2019 & NEW A/C 2021, both w/transferrable warranties! Newer stainless steel refrigerator and dishwasher in kitchen & both walk-in & closet pantries for tons of storage. Gas fireplace, & a private owner's suite w/large bath & two walk-in closets! Spacious outdoor entertaining area w/large covered patio and partially fenced-in yard. Community amenities include 2 pools, 2 playgrounds, & a sports court w/low HOA fees!
Location
State FL
County Duval
Community Sutton Lakes
Area 023-Southside-East Of Southside Blvd
Direction Enter Sutton Lakes subdivision from Atlantic Blvd. Continue straight on Sutton Lakes Blvd. Turn left onto Willesdon Dr. East. Property will be down on the left past Hendron Dr.
Interior
Interior Features Breakfast Bar, Breakfast Nook, Entrance Foyer, Pantry, Primary Bathroom -Tub with Separate Shower, Primary Downstairs, Split Bedrooms, Vaulted Ceiling(s), Walk-In Closet(s)
Heating Central, Heat Pump
Cooling Central Air
Flooring Carpet, Laminate
Fireplaces Number 1
Fireplaces Type Gas
Furnishings Unfurnished
Fireplace Yes
Exterior
Parking Features Attached, Garage
Garage Spaces 2.0
Fence Wood
Pool Community
Amenities Available Basketball Court, Management - Full Time, Playground
Roof Type Shingle
Porch Covered, Patio
Total Parking Spaces 2
Private Pool No
Building
Sewer Public Sewer
Water Public
Architectural Style Traditional
Structure Type Frame,Stucco
New Construction No
Schools
Elementary Schools Brookview
Middle Schools Landmark
High Schools Sandalwood
Others
HOA Fee Include Maintenance Grounds,Security
Tax ID 1652625740
Acceptable Financing Cash, Conventional, FHA, VA Loan
Listing Terms Cash, Conventional, FHA, VA Loan
Read Less Info
Want to know what your home might be worth? Contact us for a FREE valuation!

Our team is ready to help you sell your home for the highest possible price ASAP
Bought with CROSSVIEW REALTY
"Molly's job is to find and attract mastery-based agents to the office, protect the culture, and make sure everyone is happy! "





