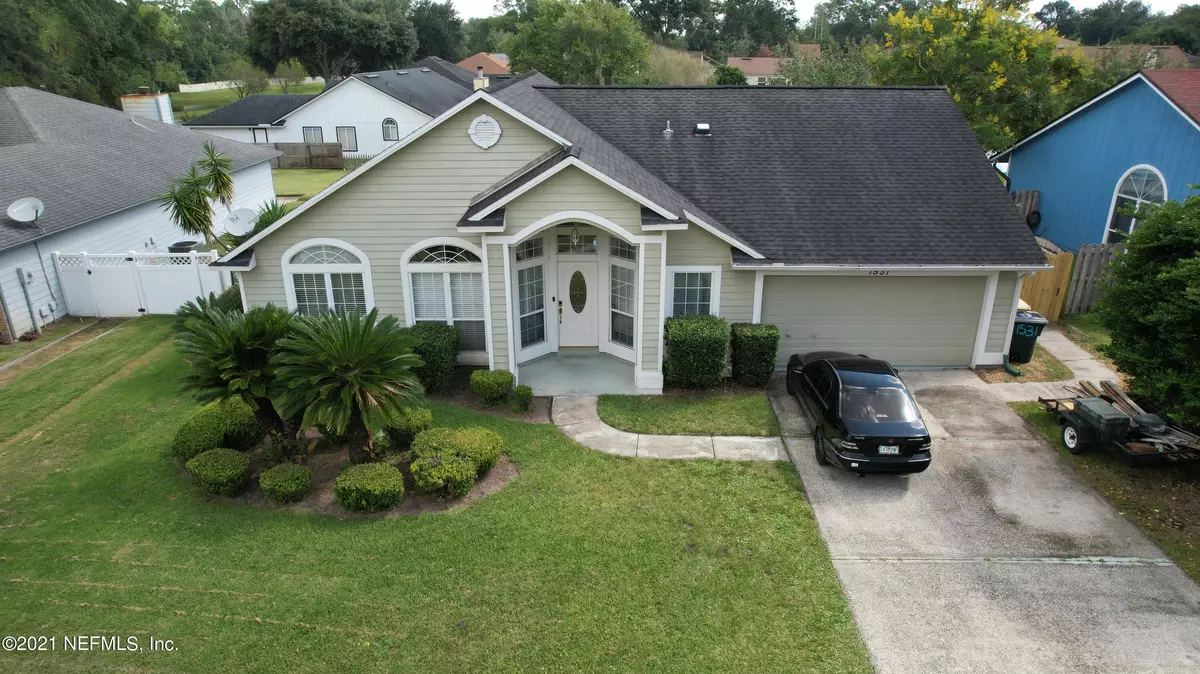$306,900
$299,900
2.3%For more information regarding the value of a property, please contact us for a free consultation.
4 Beds
2 Baths
1,912 SqFt
SOLD DATE : 11/09/2021
Key Details
Sold Price $306,900
Property Type Single Family Home
Sub Type Single Family Residence
Listing Status Sold
Purchase Type For Sale
Square Footage 1,912 sqft
Price per Sqft $160
Subdivision Meadow Glen
MLS Listing ID 1134579
Sold Date 11/09/21
Style Traditional
Bedrooms 4
Full Baths 2
HOA Fees $19/ann
HOA Y/N Yes
Originating Board realMLS (Northeast Florida Multiple Listing Service)
Year Built 1993
Property Description
MULTIPLE OFFERS RECEIVED. H&B THROUGH 10/10 @ 5PM. This GORGEOUS 4 bedroom/2 bath home is meticulously maintained and move in ready! Separate Living & Dining space are open to the Family room, perfect for entertaining! Hardwood & tile floors throughout. Updated Kitchen with crowned cabinetry and glass backslash; stainless steel appliances and breakfast bar. Split bedroom floor plan. Large French doors lead out to back patio for summer cookouts while splashing in your SPARKLING above ground pool! Lush landscaping and fully fenced yard. A transferable Termite Bond with Peninsular Pest Control thru 1/2022. ALL FOR UNDER $300,000!!!
All information pertaining to the property is deemed reliable, but not guaranteed. Information to be verified by the Buyer/Age
Location
State FL
County Duval
Community Meadow Glen
Area 062-Crystal Springs/Country Creek Area
Direction From I-295, exit Normandy Blvd go West. Right on Hammond Blvd to Left on Rockpond Meadows Dr. Left on Mountain Lake Drive West. Home is on the left.
Interior
Interior Features Breakfast Bar, Pantry, Primary Bathroom - Tub with Shower, Split Bedrooms, Vaulted Ceiling(s), Walk-In Closet(s)
Heating Central
Cooling Central Air, Electric
Laundry Electric Dryer Hookup, Washer Hookup
Exterior
Parking Features Attached, Garage
Garage Spaces 2.0
Fence Full, Wood
Pool Above Ground
Waterfront Description Pond
View Water
Roof Type Shingle
Porch Deck, Patio, Porch
Total Parking Spaces 2
Private Pool No
Building
Lot Description Irregular Lot
Sewer Public Sewer
Water Public
Architectural Style Traditional
Structure Type Fiber Cement
New Construction No
Others
HOA Name Country Creek HOA
Tax ID 0088062580
Acceptable Financing Cash, Conventional, FHA, VA Loan
Listing Terms Cash, Conventional, FHA, VA Loan
Read Less Info
Want to know what your home might be worth? Contact us for a FREE valuation!

Our team is ready to help you sell your home for the highest possible price ASAP
Bought with RE/MAX UNLIMITED
"Molly's job is to find and attract mastery-based agents to the office, protect the culture, and make sure everyone is happy! "





