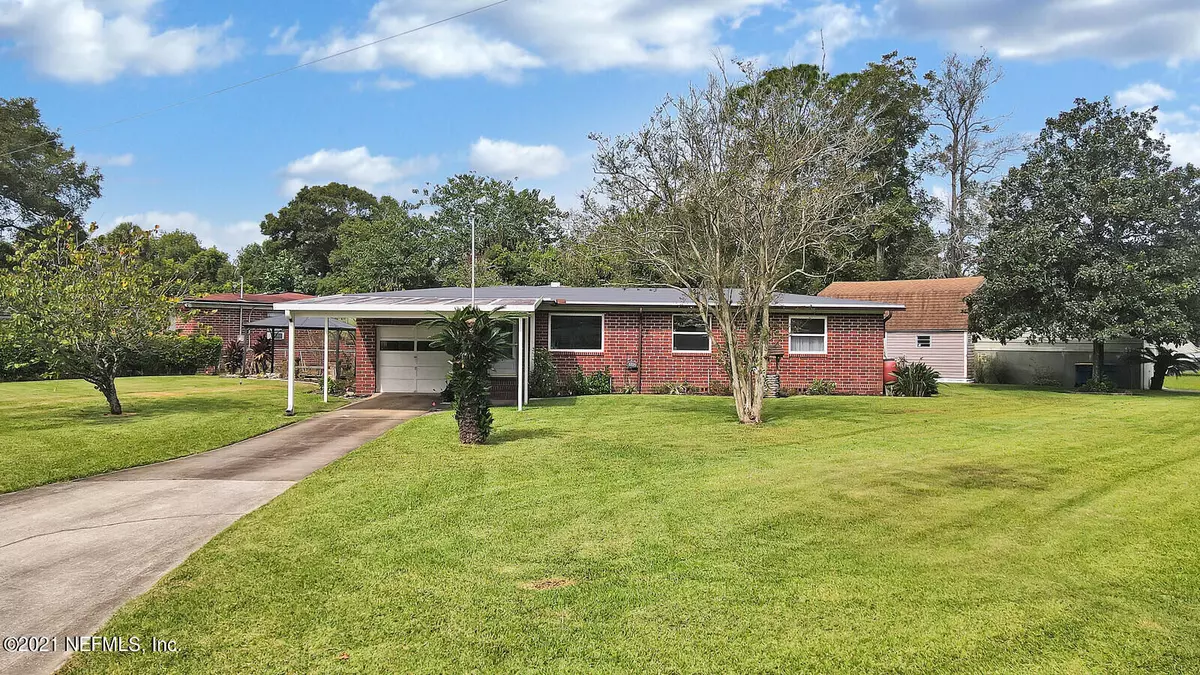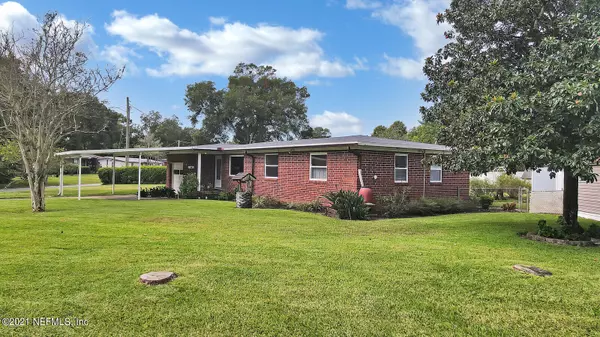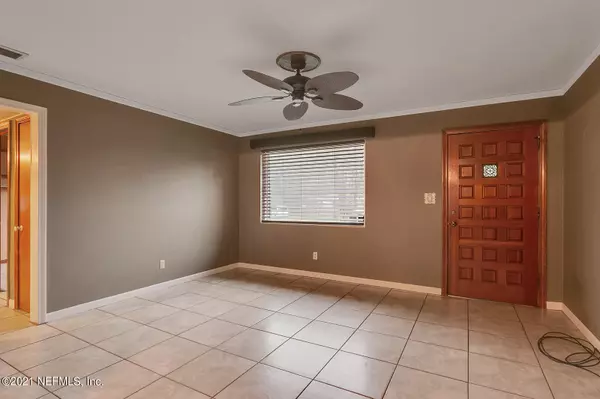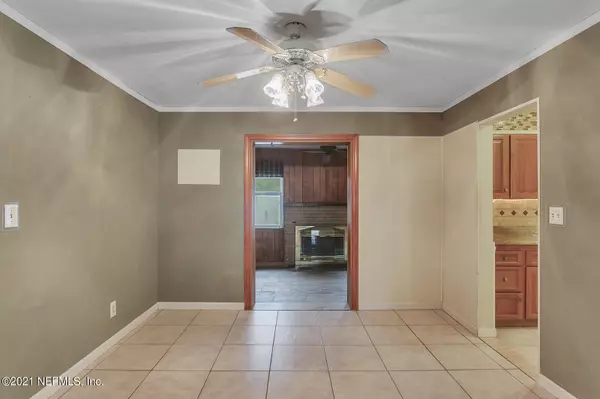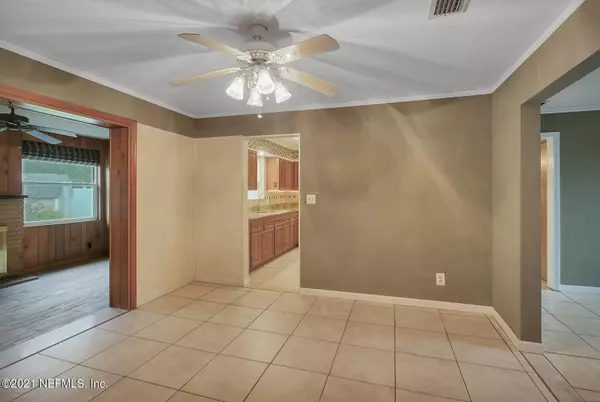$240,000
$224,000
7.1%For more information regarding the value of a property, please contact us for a free consultation.
3 Beds
2 Baths
1,362 SqFt
SOLD DATE : 12/14/2021
Key Details
Sold Price $240,000
Property Type Single Family Home
Sub Type Single Family Residence
Listing Status Sold
Purchase Type For Sale
Square Footage 1,362 sqft
Price per Sqft $176
Subdivision Lake Lucina
MLS Listing ID 1135699
Sold Date 12/14/21
Bedrooms 3
Full Baths 1
Half Baths 1
HOA Y/N No
Originating Board realMLS (Northeast Florida Multiple Listing Service)
Year Built 1959
Lot Dimensions 100x125
Property Description
This all brick, cozy three bedroom home has tile throughout the living space and underneath the carpet in the bedrooms is wood flooring. The home sports a brand new roof, newer windows, an AC that is 5 years young, has been replumbed, carries a termite bond, has an alarm system, a garage and a carport, and gutters throughout. There is a workshop with electricity and AC and an upper loft. It also has a matching garden shed. The backyard is fully fenced. There is a beautiful screened/enclosed patio and a large separate utility room with plenty of space. There are rainwater catch barrels and the well supports the irrigation system. The backyard on this corner lot provides privacy and relaxation whether its on the porch or under the gazebo.
Location
State FL
County Duval
Community Lake Lucina
Area 041-Arlington
Direction Merrill Road, South on Rogero, right on Pine Summit, right on Green Oak, left on Eastwood, property is immediately on the right corner lot.
Rooms
Other Rooms Gazebo, Shed(s), Workshop
Interior
Interior Features Eat-in Kitchen, Primary Bathroom - Shower No Tub
Heating Central
Cooling Central Air
Flooring Tile, Wood
Fireplaces Number 1
Fireplaces Type Gas
Fireplace Yes
Laundry Electric Dryer Hookup, Washer Hookup
Exterior
Parking Features Assigned, Attached, Garage
Garage Spaces 1.0
Carport Spaces 1
Fence Full, Vinyl
Pool None
Roof Type Shingle
Porch Covered, Glass Enclosed, Patio, Porch, Screened
Total Parking Spaces 1
Private Pool No
Building
Lot Description Corner Lot
Sewer Private Sewer
Water Public
New Construction No
Schools
Elementary Schools Arlington Heights
Middle Schools Arlington
High Schools Terry Parker
Others
Tax ID 1165210000
Security Features Security System Owned
Acceptable Financing Cash, Conventional, FHA, VA Loan
Listing Terms Cash, Conventional, FHA, VA Loan
Read Less Info
Want to know what your home might be worth? Contact us for a FREE valuation!

Our team is ready to help you sell your home for the highest possible price ASAP
Bought with DJ & LINDSEY REAL ESTATE
"Molly's job is to find and attract mastery-based agents to the office, protect the culture, and make sure everyone is happy! "
