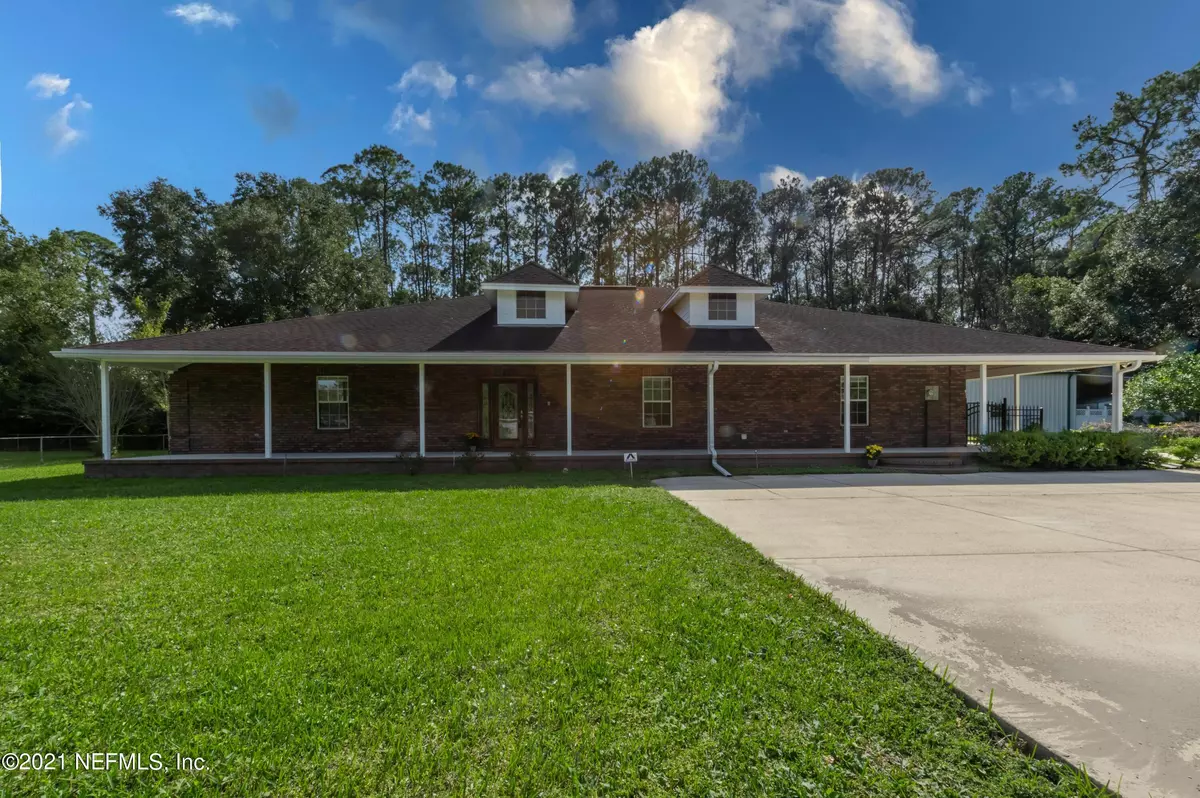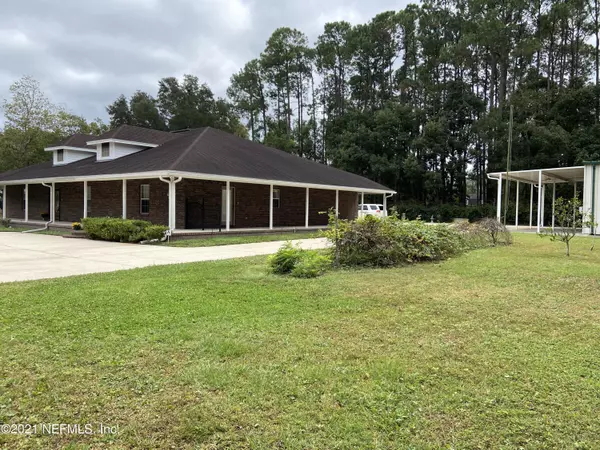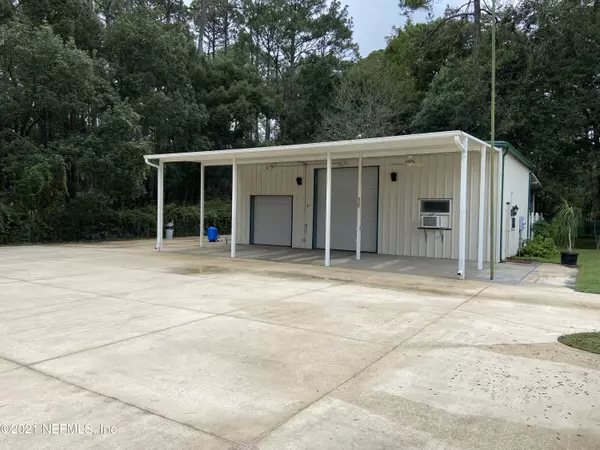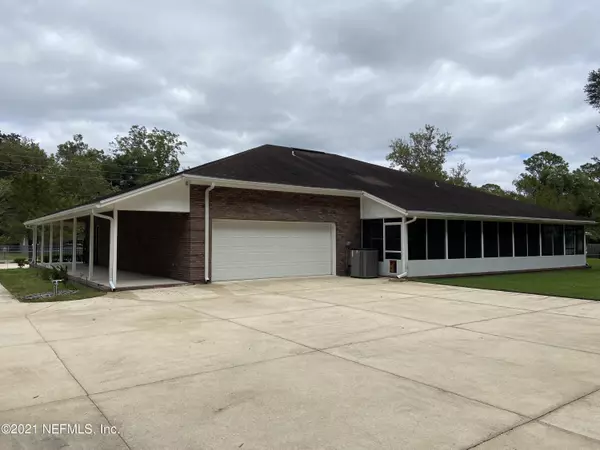$455,000
$475,400
4.3%For more information regarding the value of a property, please contact us for a free consultation.
3 Beds
4 Baths
3,354 SqFt
SOLD DATE : 12/28/2021
Key Details
Sold Price $455,000
Property Type Single Family Home
Sub Type Single Family Residence
Listing Status Sold
Purchase Type For Sale
Square Footage 3,354 sqft
Price per Sqft $135
Subdivision Seminole Gardens
MLS Listing ID 1139149
Sold Date 12/28/21
Style Ranch
Bedrooms 3
Full Baths 3
Half Baths 1
HOA Y/N No
Originating Board realMLS (Northeast Florida Multiple Listing Service)
Year Built 2002
Lot Dimensions .95
Property Description
NEW ROOF being installed next week. This custom built brick home with room for a large or multi-generation family! The main home has 3 large beds, 2.5 baths, 3rd bed larger than primary w/half bath and private entrance. Every room has walk in closets including the coat closet. There is a large formal dining room with French doors leading out into a 65 ft screened porch. Home wired with surround sound, Bose speakers, in most rooms, garage and workshop. Do you like cars or boats? There is an attached and detached 2-car garage, 2-car carport and huge workshop with RV garage. Workshop includes a studio with kitchen and full bath. There are water spigots throughout the property for easy access, a well and sprinkler system. This owner thought of convenience, space and family. The Great room in this home has a custom tile design and large enough for a living room, reading room, pool table and more. The kitchen has a wonderful breakfast nook with bay window. The primary room has a door leading out into the porch. Add a closet to the office/bonus room and you have a 4th bedroom. There are 8 fans with lighting throughout the home as well as those wonderful pocket doors. Cable and internet has been wired underground from the home to workshop and studio apartment. AC in the home is 2016, workshop unit is 2008 and there is a window AC/Heat unit in the studio. A new well tank was installed just a few months ago. Seller says the well is a deep well but they have not had the water tested. They did install a water filtration system. The home's 2-car garage has a garage door opener and the RV door in the workshop has a garage door opener. This property is multi-purpose and great for family reunions. There is plenty of space to build an outdoor kitchen, sustainable garden and install a pool. Look no further, bring the family and make this your special place.
Location
State FL
County Duval
Community Seminole Gardens
Area 052-Lakeshore
Direction From I10 take the Cassat exit, head south towards Park St. Turn Right onto Kingsbury. Home is on the left, biggest lot on street
Rooms
Other Rooms Shed(s), Workshop, Other
Interior
Interior Features Breakfast Bar, Eat-in Kitchen, Entrance Foyer, In-Law Floorplan, Primary Bathroom - Shower No Tub, Primary Bathroom - Tub with Shower, Split Bedrooms, Vaulted Ceiling(s), Walk-In Closet(s)
Heating Central
Cooling Central Air, Wall/Window Unit(s)
Flooring Tile, Vinyl
Laundry Electric Dryer Hookup, Washer Hookup
Exterior
Parking Features Additional Parking, Attached, Covered, Detached, Garage, RV Access/Parking
Garage Spaces 4.0
Carport Spaces 2
Fence Chain Link, Full
Pool None
Roof Type Shingle
Porch Covered, Front Porch, Patio, Porch, Screened, Wrap Around
Total Parking Spaces 4
Private Pool No
Building
Lot Description Sprinklers In Front, Sprinklers In Rear
Sewer Public Sewer
Water Public
Architectural Style Ranch
New Construction No
Others
Tax ID 0678480250
Security Features Security System Owned,Smoke Detector(s)
Acceptable Financing Cash, Conventional, FHA, VA Loan
Listing Terms Cash, Conventional, FHA, VA Loan
Read Less Info
Want to know what your home might be worth? Contact us for a FREE valuation!

Our team is ready to help you sell your home for the highest possible price ASAP
Bought with GOLDEN PEN REALTY LLC
"Molly's job is to find and attract mastery-based agents to the office, protect the culture, and make sure everyone is happy! "





