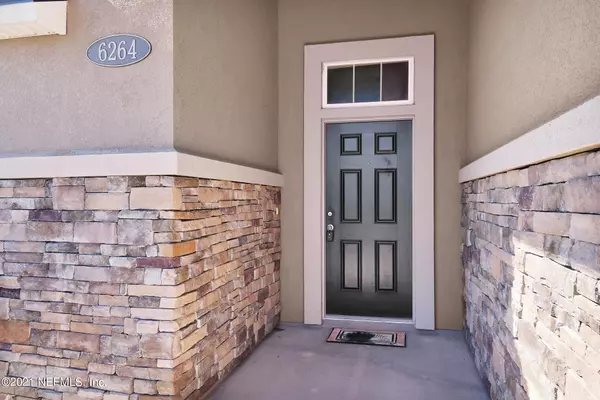$310,000
$299,900
3.4%For more information regarding the value of a property, please contact us for a free consultation.
4 Beds
2 Baths
1,790 SqFt
SOLD DATE : 01/21/2022
Key Details
Sold Price $310,000
Property Type Single Family Home
Sub Type Single Family Residence
Listing Status Sold
Purchase Type For Sale
Square Footage 1,790 sqft
Price per Sqft $173
Subdivision Sandler Chase
MLS Listing ID 1143827
Sold Date 01/21/22
Style Traditional
Bedrooms 4
Full Baths 2
HOA Fees $15/ann
HOA Y/N Yes
Originating Board realMLS (Northeast Florida Multiple Listing Service)
Year Built 2014
Property Description
Beautiful open concept home in a prime location! Featuring a large great room with high ceilings, recessed lighting, and easy-to-clean tile flooring this functional floorplan can easily accommodate any occasion. Your home chef never has to miss a moment in the kitchen boasting sleek stainless steel appliances, granite countertops, and an oversized island with uninterrupted sightlines to the living room and dining room! A covered patio in the privacy fenced backyard provides a comfortable outdoor living space with a storage shed so you can keep your tools and toys tucked out of sight. Retreat to the spacious master bedroom and unwind with a relaxing soak in the en-suite bathroom with dual sinks, walk-in shower, large corner tub, and walk-in closet. Don't miss out, schedule a showing today!
Location
State FL
County Duval
Community Sandler Chase
Area 064-Bent Creek/Plum Tree
Direction I-295 to FL-134 W/103rd St. Continue west then turn left to head southwest on Old Middleburg Rd S. Turn right onto Sandler Rd then right onto Sandler Chase Trl. Home is on left side of street.
Interior
Interior Features Breakfast Bar, Breakfast Nook, Kitchen Island, Pantry, Primary Bathroom -Tub with Separate Shower, Primary Downstairs
Heating Central, Electric
Cooling Central Air
Flooring Carpet, Tile
Furnishings Unfurnished
Exterior
Parking Features Attached, Garage
Garage Spaces 2.0
Fence Back Yard
Pool None
Roof Type Shingle
Porch Covered, Front Porch, Patio
Total Parking Spaces 2
Private Pool No
Building
Sewer Septic Tank
Water Public
Architectural Style Traditional
Structure Type Vinyl Siding
New Construction No
Schools
Elementary Schools Westview
Middle Schools Westview
High Schools Westside High School
Others
HOA Name Sandler Chase HOA
Tax ID 0151940710
Acceptable Financing Cash, Conventional, FHA, VA Loan
Listing Terms Cash, Conventional, FHA, VA Loan
Read Less Info
Want to know what your home might be worth? Contact us for a FREE valuation!

Our team is ready to help you sell your home for the highest possible price ASAP
Bought with ENTERA REALTY LLC
"Molly's job is to find and attract mastery-based agents to the office, protect the culture, and make sure everyone is happy! "





