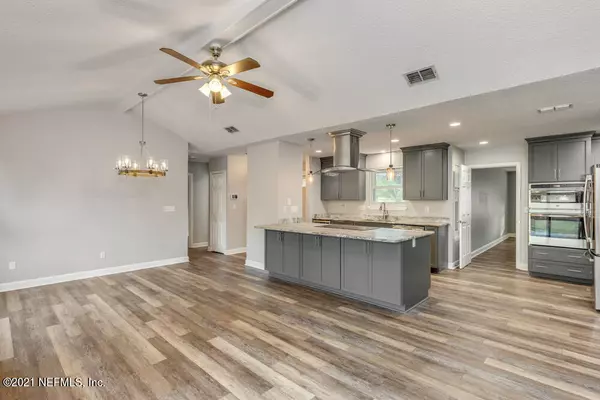$311,000
$300,000
3.7%For more information regarding the value of a property, please contact us for a free consultation.
3 Beds
2 Baths
1,607 SqFt
SOLD DATE : 02/22/2022
Key Details
Sold Price $311,000
Property Type Single Family Home
Sub Type Single Family Residence
Listing Status Sold
Purchase Type For Sale
Square Footage 1,607 sqft
Price per Sqft $193
Subdivision Mcgirts Creek
MLS Listing ID 1145701
Sold Date 02/22/22
Bedrooms 3
Full Baths 2
HOA Y/N No
Originating Board realMLS (Northeast Florida Multiple Listing Service)
Year Built 1985
Property Description
BOM! OPEN HOUSE Sat 01/22 11am-2pm ! You don't want to miss this fabulous move in ready three bedroom two bathroom home! Great location, just minutes from 295. Kitchen is every baker's dream with updated features, great lighting gorgeous granite countertops with a breakfast bar and lots of storage. Kitchen is open to cozy family room with fireplace. AC with Sanuvox UV. Custom closet organization systems. Great size rooms for growing family or someone needing an office. Great back yard with insulated shed that has a work bench and electricity which just opens up the possibilities. Don't let me forget to mention the 6 person hot tub and fire pit in the fenced in yard just perfect for entertaining. Check this home out! Getting new roof 1/26.
Location
State FL
County Duval
Community Mcgirts Creek
Area 063-Jacksonville Heights/Oak Hill/English Estates
Direction From 295 get off on Collins Rd exit towards Rampart Rd, take a right on Rampart rd, turn left on 118th st, turn left on Dickens Dr then turn right on Sable Woods Dr N and house is on the right.
Rooms
Other Rooms Workshop
Interior
Interior Features Breakfast Bar, Kitchen Island, Pantry, Primary Bathroom - Shower No Tub, Walk-In Closet(s)
Heating Central
Cooling Central Air
Flooring Vinyl
Fireplaces Number 1
Fireplaces Type Wood Burning
Fireplace Yes
Exterior
Parking Features Additional Parking
Fence Full, Wood
Utilities Available Cable Available, Other
Roof Type Shingle
Private Pool No
Building
Sewer Public Sewer
Water Public
Structure Type Frame,Stucco
New Construction No
Others
Tax ID 0157160342
Security Features Security System Leased,Smoke Detector(s)
Acceptable Financing Cash, Conventional, FHA, VA Loan
Listing Terms Cash, Conventional, FHA, VA Loan
Read Less Info
Want to know what your home might be worth? Contact us for a FREE valuation!

Our team is ready to help you sell your home for the highest possible price ASAP
Bought with INI REALTY
"Molly's job is to find and attract mastery-based agents to the office, protect the culture, and make sure everyone is happy! "





