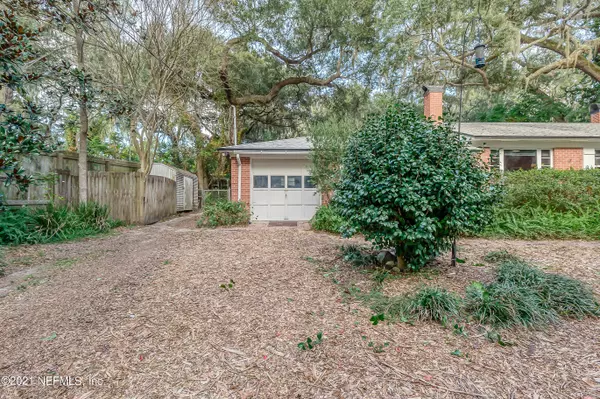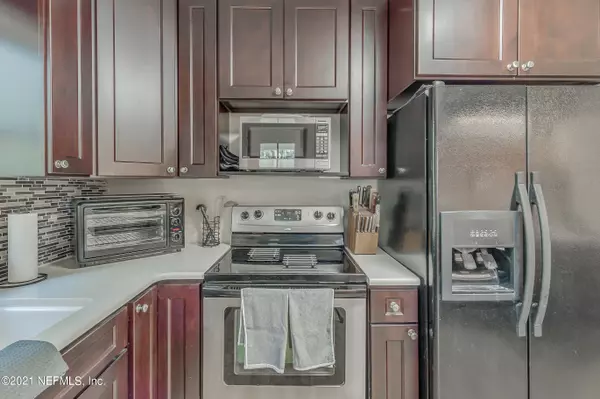$305,000
$289,000
5.5%For more information regarding the value of a property, please contact us for a free consultation.
2 Beds
1 Bath
1,232 SqFt
SOLD DATE : 01/19/2022
Key Details
Sold Price $305,000
Property Type Single Family Home
Sub Type Single Family Residence
Listing Status Sold
Purchase Type For Sale
Square Footage 1,232 sqft
Price per Sqft $247
Subdivision Holly Oaks Forest
MLS Listing ID 1145798
Sold Date 01/19/22
Style Other
Bedrooms 2
Full Baths 1
HOA Y/N No
Originating Board realMLS (Northeast Florida Multiple Listing Service)
Year Built 1950
Property Description
MULTIPLE OFFERS NO MORE SHOWINGS ! HIGHEST AND BEST DUE BY 5 12/18/21
LOOK AT THIS QUAINT AND COZY HOME IN THE HEART OF FORT CAROLINE, boasting beautiful oaks trees and lush landscaping! HUGE FRONT & BACK YARD, along with a BBQ pit. It's fenced on 3 sides You can have an RV or Boat parked on the property! This lovely, and well cared for home has hardwood flooring and an updated kitchen and bath! Kitchen offers nice espresso cabinets with soft close, Quartz counter, black appliances, with a Bosch mini-i size DW. Smart core ultra kitchen floor, has no grout to clean! A/C is only 4 years old. Enclosed Florida room offers more square footage to the home and is used as an office or extra family room. TAKE A LOOK AND YOU WILL FALL IN LOVE WITH THE PRIVACY AND ENDLESS POSSIBILITIES POSSIBILITIES
Location
State FL
County Duval
Community Holly Oaks Forest
Area 042-Ft Caroline
Direction From 9A, take the Monument Rd. exit, going eastbound, then a left on St. Johns Bluff, to the end, left on Ft. Caroline, left on Holly Oaks, then left on Lakeview Rd. W.
Rooms
Other Rooms Shed(s)
Interior
Interior Features Breakfast Bar, Primary Bathroom - Tub with Shower, Primary Downstairs
Heating Central, Electric, Heat Pump
Cooling Central Air, Electric
Flooring Wood
Fireplaces Number 1
Fireplaces Type Wood Burning
Fireplace Yes
Laundry Electric Dryer Hookup, Washer Hookup
Exterior
Parking Features Attached, Garage
Garage Spaces 1.0
Fence Chain Link
Pool None
Roof Type Shingle
Total Parking Spaces 1
Private Pool No
Building
Lot Description Wooded
Sewer Septic Tank
Water Public
Architectural Style Other
Structure Type Brick Veneer
New Construction No
Others
Tax ID 1614900000
Acceptable Financing Cash, Conventional, FHA, VA Loan
Listing Terms Cash, Conventional, FHA, VA Loan
Read Less Info
Want to know what your home might be worth? Contact us for a FREE valuation!

Our team is ready to help you sell your home for the highest possible price ASAP
Bought with WATSON REALTY CORP
"Molly's job is to find and attract mastery-based agents to the office, protect the culture, and make sure everyone is happy! "





