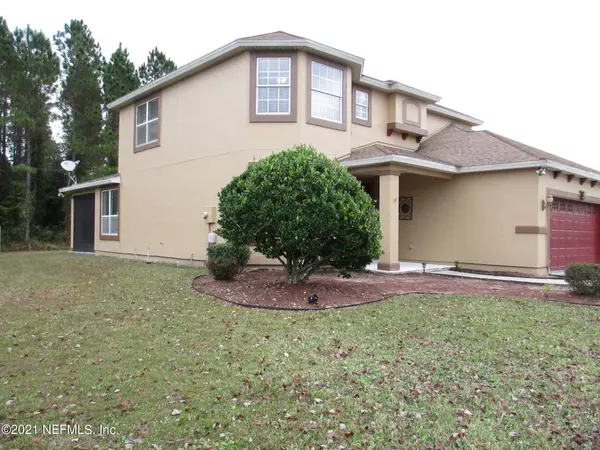$380,000
$380,000
For more information regarding the value of a property, please contact us for a free consultation.
4 Beds
4 Baths
2,670 SqFt
SOLD DATE : 02/03/2022
Key Details
Sold Price $380,000
Property Type Single Family Home
Sub Type Single Family Residence
Listing Status Sold
Purchase Type For Sale
Square Footage 2,670 sqft
Price per Sqft $142
Subdivision Rabbit Ridge
MLS Listing ID 1145722
Sold Date 02/03/22
Bedrooms 4
Full Baths 3
Half Baths 1
HOA Fees $85/mo
HOA Y/N Yes
Originating Board realMLS (Northeast Florida Multiple Listing Service)
Year Built 2006
Property Description
Perfect family home. With a 3-car garage, plenty of storage, large bedrooms and it backs up to a preserve. There are ceiling fans through-out the house. The kitchen is large with eat-in space and a breakfast bar. Granite countertops, 42'' cabinets and a walk-in pantry. The fridge stays and is AS IS. The master bedroom is downstairs, has tray ceilings and wood flooring. The bath has a garden tub, separate shower, dual sinks and a water closet. There is a loft upstairs. All bedrooms are spacey. One bedroom has a separate private bath. The laundry room is roomy with a window to let in the daylight. The family room has wood flooring and a fireplace. The formal dining room has 3 large windows and wood flooring. Washer and dryer do not convey. Come check out this listing!
Location
State FL
County Duval
Community Rabbit Ridge
Area 091-Garden City/Airport
Direction 295N towards airport. Exit Old Kings Rd. towards Amtrak. Right on Dunn Ave. Left on Braddock Rd. Go right into Villages of Westport then left on Dewhurst. House will be on the left .5 mile ahead
Interior
Interior Features Eat-in Kitchen, In-Law Floorplan, Primary Bathroom -Tub with Separate Shower, Primary Downstairs, Split Bedrooms
Heating Central
Cooling Central Air
Laundry Electric Dryer Hookup, Washer Hookup
Exterior
Parking Features Attached, Garage
Garage Spaces 3.0
Pool None
Amenities Available Laundry
View Protected Preserve
Porch Porch, Screened
Total Parking Spaces 3
Private Pool No
Building
Lot Description Irregular Lot
Sewer Public Sewer
Water Public
New Construction No
Others
Tax ID 0037840170
Security Features Smoke Detector(s)
Read Less Info
Want to know what your home might be worth? Contact us for a FREE valuation!

Our team is ready to help you sell your home for the highest possible price ASAP
Bought with FLORIDA HOMES REALTY & MTG LLC
"Molly's job is to find and attract mastery-based agents to the office, protect the culture, and make sure everyone is happy! "





