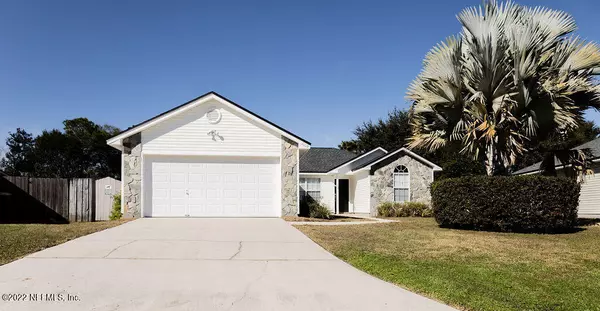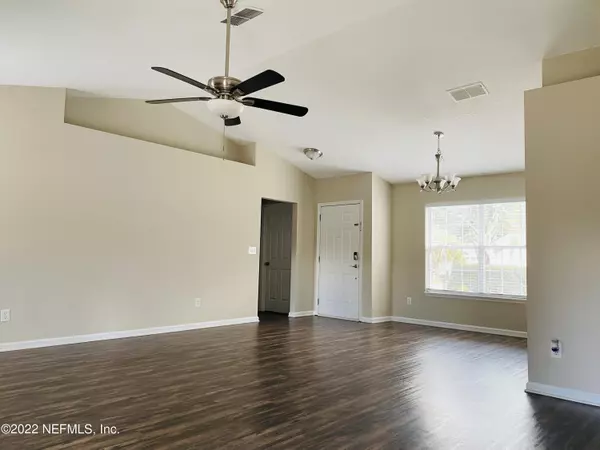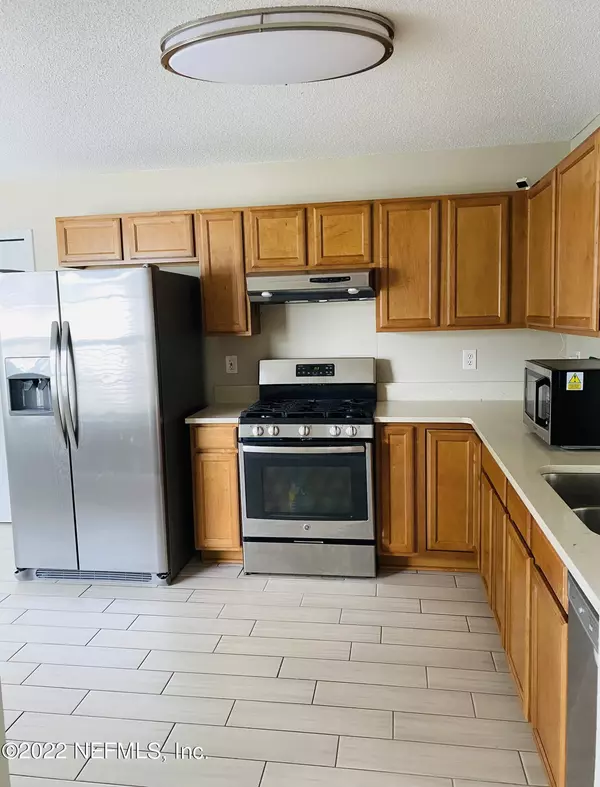$349,500
$355,000
1.5%For more information regarding the value of a property, please contact us for a free consultation.
3 Beds
2 Baths
1,427 SqFt
SOLD DATE : 02/08/2022
Key Details
Sold Price $349,500
Property Type Single Family Home
Sub Type Single Family Residence
Listing Status Sold
Purchase Type For Sale
Square Footage 1,427 sqft
Price per Sqft $244
Subdivision Sutton Lakes
MLS Listing ID 1149230
Sold Date 02/08/22
Style Contemporary
Bedrooms 3
Full Baths 2
HOA Fees $30/ann
HOA Y/N Yes
Originating Board realMLS (Northeast Florida Multiple Listing Service)
Year Built 2001
Property Description
Beautiful 3/2 (turnkey) property located in Sutton Lakes Sub. that boasts many upgrades!
Split floor plan with newer hardwood flooring throughout, newer carpet in guest bedrooms, newer tile flooring in all wet areas,
Quartz countertops installed in Kitchen & Bathrooms in July 2021, newer kitchen appliances,
Roof & HVAC less than 2 years old, this home has all the bells and whistles!
Fully fenced in backyard with a large concrete slab area that's perfect for entertaining.
Located approximately 15 mins from Neptune Beach, Jacksonville Beach and Town Center, the location is wonderful!
This home truly is turnkey ready and definitely a must see!
Open House: Sat. 1/15/22 & Sun. 1/16/22 from 11-2pm
Location
State FL
County Duval
Community Sutton Lakes
Area 023-Southside-East Of Southside Blvd
Direction From Atlantic Blvd, South onto Sutton Lakes Blvd, right on Willesdon Dr (Yorkshire), right on Bugatti Ct. Home is on the right.
Rooms
Other Rooms Shed(s)
Interior
Interior Features Eat-in Kitchen, Pantry, Primary Bathroom - Shower No Tub, Split Bedrooms, Walk-In Closet(s)
Heating Central
Cooling Central Air
Flooring Tile, Wood
Fireplaces Number 1
Fireplace Yes
Laundry Electric Dryer Hookup, Washer Hookup
Exterior
Parking Features Additional Parking
Garage Spaces 2.0
Fence Wood
Pool None
Amenities Available Trash
Roof Type Shingle
Total Parking Spaces 2
Private Pool No
Building
Water Public
Architectural Style Contemporary
New Construction No
Others
Tax ID 1652633655
Security Features Smoke Detector(s)
Acceptable Financing Cash, Conventional, FHA, VA Loan
Listing Terms Cash, Conventional, FHA, VA Loan
Read Less Info
Want to know what your home might be worth? Contact us for a FREE valuation!

Our team is ready to help you sell your home for the highest possible price ASAP
Bought with SOVEREIGN REAL ESTATE GROUP
"Molly's job is to find and attract mastery-based agents to the office, protect the culture, and make sure everyone is happy! "





