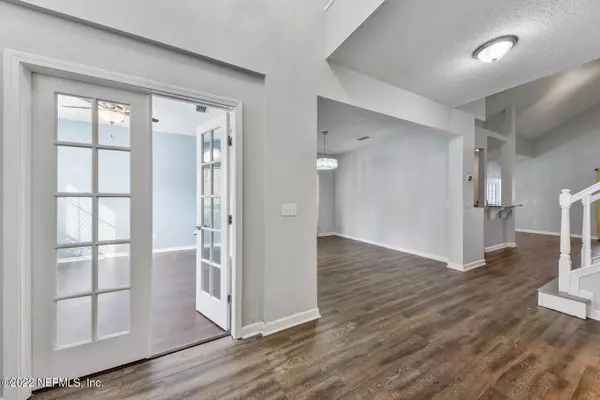$465,000
$469,990
1.1%For more information regarding the value of a property, please contact us for a free consultation.
4 Beds
3 Baths
3,199 SqFt
SOLD DATE : 04/12/2022
Key Details
Sold Price $465,000
Property Type Single Family Home
Sub Type Single Family Residence
Listing Status Sold
Purchase Type For Sale
Square Footage 3,199 sqft
Price per Sqft $145
Subdivision Eagle Harbor
MLS Listing ID 1152597
Sold Date 04/12/22
Style Traditional
Bedrooms 4
Full Baths 2
Half Baths 1
HOA Fees $4/ann
HOA Y/N Yes
Originating Board realMLS (Northeast Florida Multiple Listing Service)
Year Built 1999
Property Description
Wow Under $150 per sqft estate sized home nestled in the golf course community of Eagle Harbor. Dotted with tall palm trees overlooking the large lake offering a beautiful sunset view. New vinyl plank flooring, updated lighting, freshly painted interior & soaring ceilings make for an impressive entry. Separate office with French doors, formal dining & half bath tucked under the stairs. Open concept kitchen, family room and breakfast room plus breakfast bar is the perfect space for family gatherings. Just steps away the massive party room is heated/cooled separately adding 750 sqft to the floor plan. The master suite is downstairs overlooking the deck & lake. En-suite spa like master bath is complete w/oversized closet. Upstairs there is a cozy landing loft, 3 Bedrooms & full bath.
Location
State FL
County Clay
Community Eagle Harbor
Area 122-Fleming Island-Nw
Direction 295 to Highway 17 S. to right on 220 to right into Brookstone of Eagle Harbor. To left on Rustling, home is on your right.
Interior
Interior Features Breakfast Bar, Breakfast Nook, Eat-in Kitchen, Entrance Foyer, Pantry, Primary Bathroom -Tub with Separate Shower, Primary Downstairs, Vaulted Ceiling(s), Walk-In Closet(s)
Heating Central
Cooling Central Air
Flooring Carpet, Tile, Vinyl
Exterior
Garage Additional Parking, Attached, Garage
Garage Spaces 2.0
Pool Community
Amenities Available Clubhouse, Fitness Center, Golf Course, Jogging Path, Playground, Tennis Court(s)
Waterfront No
Waterfront Description Pond
View Water
Roof Type Shingle
Porch Deck, Front Porch, Patio
Parking Type Additional Parking, Attached, Garage
Total Parking Spaces 2
Private Pool No
Building
Sewer Public Sewer
Water Public
Architectural Style Traditional
Structure Type Fiber Cement,Frame,Stucco
New Construction No
Others
Tax ID 31042602126202542
Acceptable Financing Cash, Conventional, VA Loan
Listing Terms Cash, Conventional, VA Loan
Read Less Info
Want to know what your home might be worth? Contact us for a FREE valuation!

Our team is ready to help you sell your home for the highest possible price ASAP
Bought with NAVY TO NAVY HOMES LLC

"Molly's job is to find and attract mastery-based agents to the office, protect the culture, and make sure everyone is happy! "





