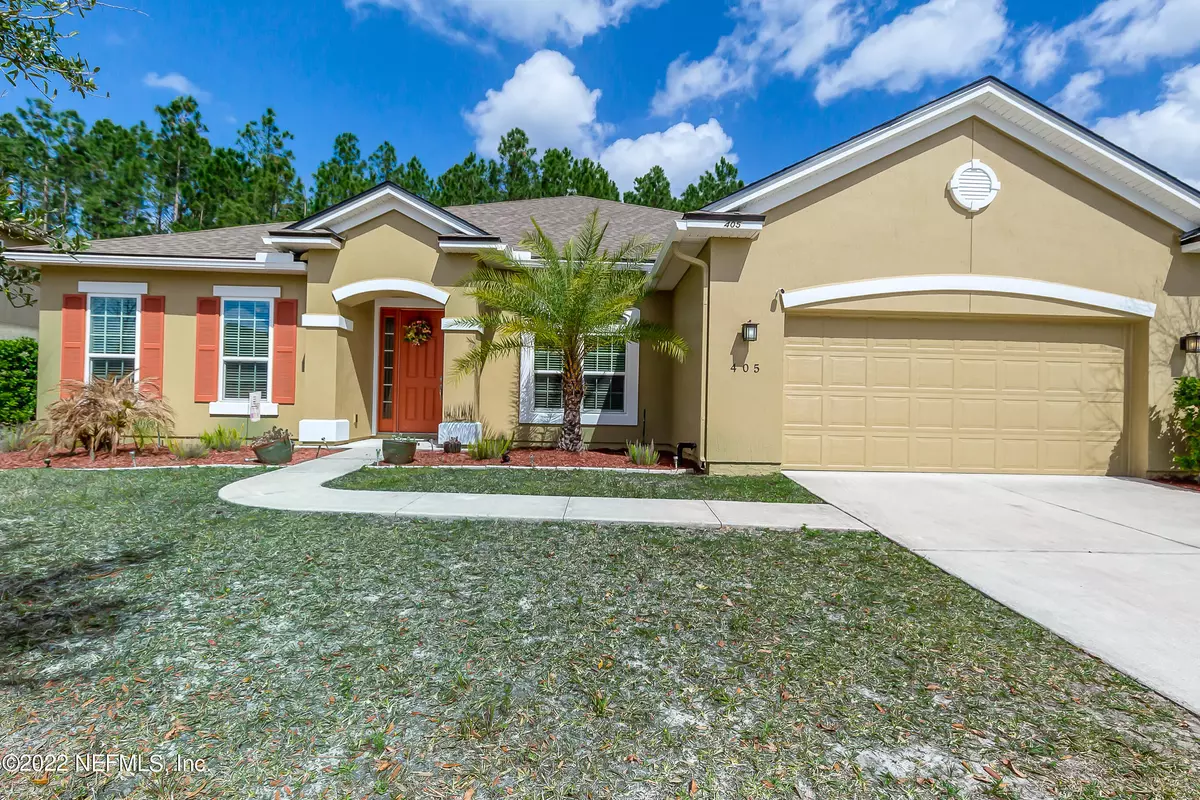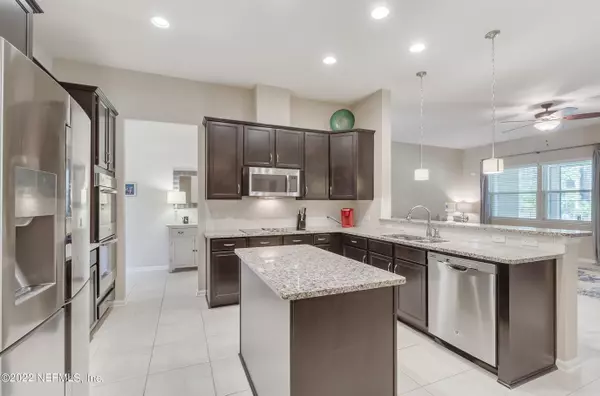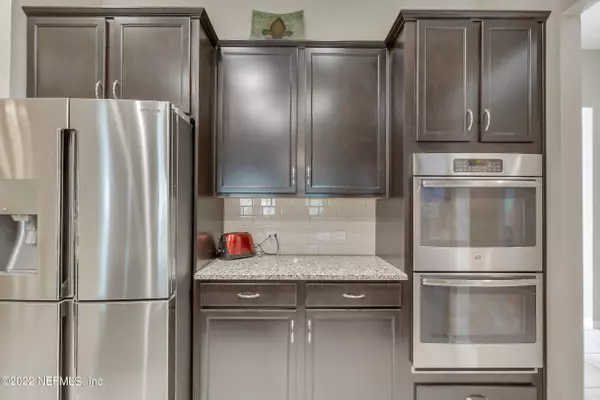$530,000
$525,000
1.0%For more information regarding the value of a property, please contact us for a free consultation.
4 Beds
3 Baths
2,670 SqFt
SOLD DATE : 04/19/2022
Key Details
Sold Price $530,000
Property Type Single Family Home
Sub Type Single Family Residence
Listing Status Sold
Purchase Type For Sale
Square Footage 2,670 sqft
Price per Sqft $198
Subdivision Glen St Johns
MLS Listing ID 1156489
Sold Date 04/19/22
Style Ranch,Traditional
Bedrooms 4
Full Baths 3
HOA Fees $71/qua
HOA Y/N Yes
Originating Board realMLS (Northeast Florida Multiple Listing Service)
Year Built 2016
Lot Dimensions .27 acres
Property Description
Beautiful home with great floor plan on large .27 Deep Preserve Lot*Gourmet Kitchen w/ Granite countertops, Cooking Island, Full size Double ovens & Stainless Steel appliances*Great Rm opens to Large covered Screened Lanai & large Fully Fenced Back Yard w/view of Preserve* 4BRms +Office/Guest room & large Separate Dining Rm* 18'' Tile thru-out Main Living, Kitchen, Baths, & Laundry Rm* Raised Vanities in all 3 Full Baths* 3rd Full Bath is Cabana/Pool Bath w/Lanai Access* Great family community with Pool, Fitness Center and Playgound! Cable is included in HOA fees.
Location
State FL
County St. Johns
Community Glen St Johns
Area 304- 210 South
Direction From I295 S on I95 to W (R) CR210, to Leo Maguire Pkwy., to (L) St. Thomas Island to 1st (R) at roundabout onto Trellis Bay Dr., to home at left.
Interior
Interior Features Breakfast Bar, Entrance Foyer, Kitchen Island, Pantry, Primary Bathroom -Tub with Separate Shower, Split Bedrooms, Walk-In Closet(s)
Heating Central, Electric, Heat Pump, Other
Cooling Central Air
Flooring Tile
Laundry Electric Dryer Hookup, Washer Hookup
Exterior
Parking Features Additional Parking, Attached, Garage, Garage Door Opener, On Street
Garage Spaces 2.0
Fence Back Yard, Vinyl
Pool Community, None
Utilities Available Cable Available, Other
Amenities Available Clubhouse, Fitness Center, Jogging Path, Laundry, Playground
View Protected Preserve
Roof Type Shingle
Accessibility Accessible Common Area
Total Parking Spaces 2
Private Pool No
Building
Lot Description Wooded
Sewer Public Sewer
Water Public
Architectural Style Ranch, Traditional
Structure Type Frame,Stucco
New Construction No
Schools
Middle Schools Liberty Pines Academy
High Schools Bartram Trail
Others
Tax ID 0265513480
Security Features Security System Owned,Smoke Detector(s)
Acceptable Financing Cash, Conventional, FHA, VA Loan
Listing Terms Cash, Conventional, FHA, VA Loan
Read Less Info
Want to know what your home might be worth? Contact us for a FREE valuation!

Our team is ready to help you sell your home for the highest possible price ASAP
Bought with COLDWELL BANKER VANGUARD REALTY
"Molly's job is to find and attract mastery-based agents to the office, protect the culture, and make sure everyone is happy! "





