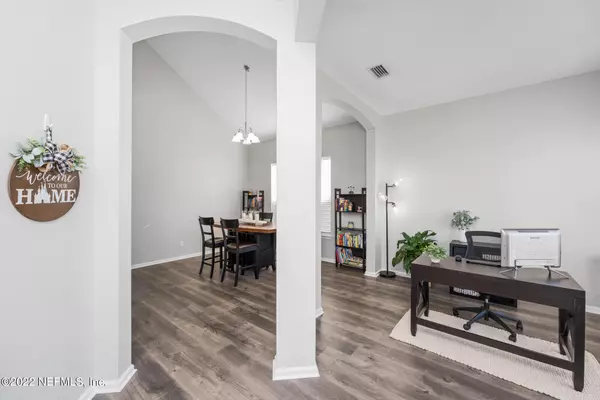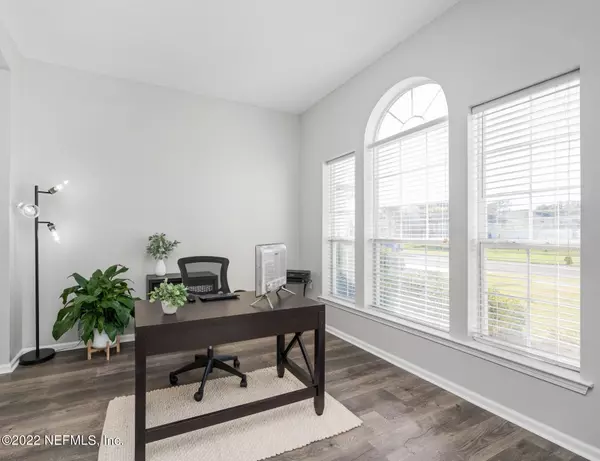$378,000
$365,000
3.6%For more information regarding the value of a property, please contact us for a free consultation.
3 Beds
2 Baths
2,305 SqFt
SOLD DATE : 04/21/2022
Key Details
Sold Price $378,000
Property Type Single Family Home
Sub Type Single Family Residence
Listing Status Sold
Purchase Type For Sale
Square Footage 2,305 sqft
Price per Sqft $163
Subdivision Lexington Park
MLS Listing ID 1158821
Sold Date 04/21/22
Style Traditional
Bedrooms 3
Full Baths 2
HOA Fees $60/ann
HOA Y/N Yes
Originating Board realMLS (Northeast Florida Multiple Listing Service)
Year Built 2007
Property Description
MULTIPLE OFFERS - HIGHEST & BEST BY 3/20 @ 4:00pm. You will fall in love with this Water Front home in Lexington Park. Upon entering you will be awed by the Luxury Vinyl Plank Flooring, New Interior Paint & Upgraded Lighting. The main floor offers a flex space that can be used as an office or formal living room. The Kitchen and Family Room share the most gorgeous lake views & open to an oversized outside patio making it the perfect entertaining space. The backyard is large, fully fenced & did I mention the view. The first floor also accommodates a spacious Master Suite & a Powder Bath for guest. Upstairs boast a large bonus room, 2 generous sized bedrooms & a second full bath. This home is Move in Ready! 2 Year Old Roof, 2 & 5 Year Old A/C UNITS
Location
State FL
County Duval
Community Lexington Park
Area 091-Garden City/Airport
Direction From I95 go West on Pecan Park Rd. Make a Right onto Lexington Park Blvd. Left onto Carpathian, house is on the Right.
Interior
Interior Features Breakfast Bar, Breakfast Nook, Eat-in Kitchen, Entrance Foyer, Pantry, Primary Bathroom -Tub with Separate Shower, Primary Downstairs, Split Bedrooms, Vaulted Ceiling(s), Walk-In Closet(s)
Heating Central
Cooling Central Air
Flooring Carpet, Vinyl
Exterior
Parking Features Attached, Garage
Garage Spaces 2.0
Fence Back Yard
Pool Community
Amenities Available Playground
Waterfront Description Pond
Roof Type Shingle
Porch Patio
Total Parking Spaces 2
Private Pool No
Building
Sewer Public Sewer
Water Public
Architectural Style Traditional
Structure Type Stucco,Vinyl Siding
New Construction No
Others
Tax ID 0195861875
Acceptable Financing Cash, Conventional, FHA, VA Loan
Listing Terms Cash, Conventional, FHA, VA Loan
Read Less Info
Want to know what your home might be worth? Contact us for a FREE valuation!

Our team is ready to help you sell your home for the highest possible price ASAP
Bought with BOLD CITY REAL ESTATE LLC
"Molly's job is to find and attract mastery-based agents to the office, protect the culture, and make sure everyone is happy! "





