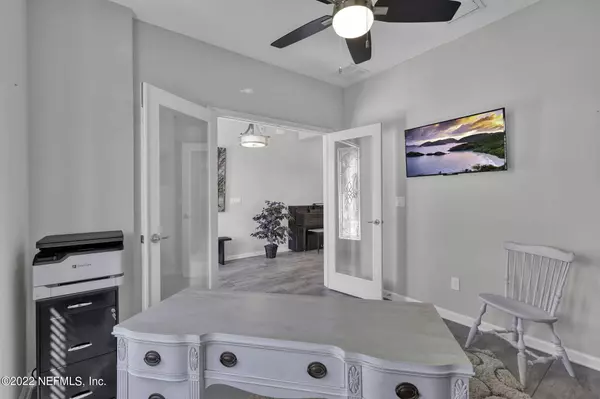$640,000
$650,000
1.5%For more information regarding the value of a property, please contact us for a free consultation.
4 Beds
3 Baths
2,823 SqFt
SOLD DATE : 05/02/2022
Key Details
Sold Price $640,000
Property Type Single Family Home
Sub Type Single Family Residence
Listing Status Sold
Purchase Type For Sale
Square Footage 2,823 sqft
Price per Sqft $226
Subdivision Eagle Harbor
MLS Listing ID 1160105
Sold Date 05/02/22
Style Ranch
Bedrooms 4
Full Baths 3
HOA Fees $4/ann
HOA Y/N Yes
Originating Board realMLS (Northeast Florida Multiple Listing Service)
Year Built 2018
Property Description
Why purchase a new construction home when this nearly new Eagle Nest Preserve POOL home has everything you could want and in the time frame you need! This home includes 4 beds, 3 baths, PLUS an office, so space is not an issue. Private lot on cul de sac with no other homes on rear or front of home, and in walking distance to Fleming Island HS. Upgrades galore in this split floor plan including:oversized doors,quartz countertops throughout, 42'' soft close drawers in the kitchen; and floor to ceiling tile in all showers. Easily transition to the outdoor oasis with the 3 panel hideaway glass doors and step out to the screened in brick paver lanai with salt water pool,and LED pool lighting. Contact your agent now, ask for the home features sheet, and see it right away before this one is gone
Location
State FL
County Clay
Community Eagle Harbor
Area 124-Fleming Island-Sw
Direction I-295; Exit 10 US-17 S toward Park Ave ~ 6 mi; (R)on HWY 220 ~.4 mi; (L) at the first light on Town Center Blvd ~ .5 mi; (R) on Adler Nest Ln; (L) on Talon Sharp Way; (L) on Arden Forest PL.
Interior
Interior Features Breakfast Bar, Eat-in Kitchen, Entrance Foyer, Pantry, Primary Bathroom -Tub with Separate Shower, Split Bedrooms, Walk-In Closet(s)
Heating Central, Electric, Heat Pump, Other
Cooling Central Air, Electric
Flooring Tile
Laundry Electric Dryer Hookup, Washer Hookup
Exterior
Garage Additional Parking, Attached, Garage, Garage Door Opener
Garage Spaces 3.0
Fence Back Yard, Vinyl
Pool Community, Private, In Ground, Pool Sweep, Salt Water, Screen Enclosure
Utilities Available Cable Available
Amenities Available Basketball Court, Boat Launch, Boat Slip, Clubhouse, Fitness Center, Golf Course, Jogging Path, Playground, Tennis Court(s)
Waterfront No
View Protected Preserve
Roof Type Shingle
Porch Covered, Front Porch, Patio, Porch
Parking Type Additional Parking, Attached, Garage, Garage Door Opener
Total Parking Spaces 3
Private Pool No
Building
Lot Description Cul-De-Sac, Sprinklers In Front, Sprinklers In Rear, Wooded
Sewer Public Sewer
Water Public
Architectural Style Ranch
Structure Type Frame,Stucco
New Construction No
Schools
Elementary Schools Thunderbolt
Middle Schools Green Cove Springs
High Schools Fleming Island
Others
HOA Name Leland Management
Tax ID 05052601419002675
Security Features Security System Owned,Smoke Detector(s)
Acceptable Financing Cash, Conventional, FHA, VA Loan
Listing Terms Cash, Conventional, FHA, VA Loan
Read Less Info
Want to know what your home might be worth? Contact us for a FREE valuation!

Our team is ready to help you sell your home for the highest possible price ASAP
Bought with DJ & LINDSEY REAL ESTATE

"Molly's job is to find and attract mastery-based agents to the office, protect the culture, and make sure everyone is happy! "





