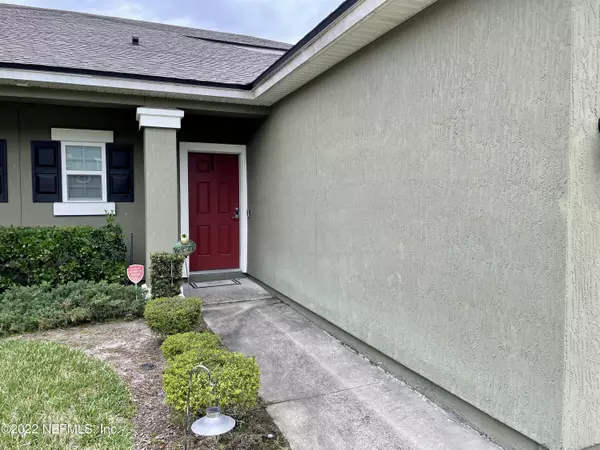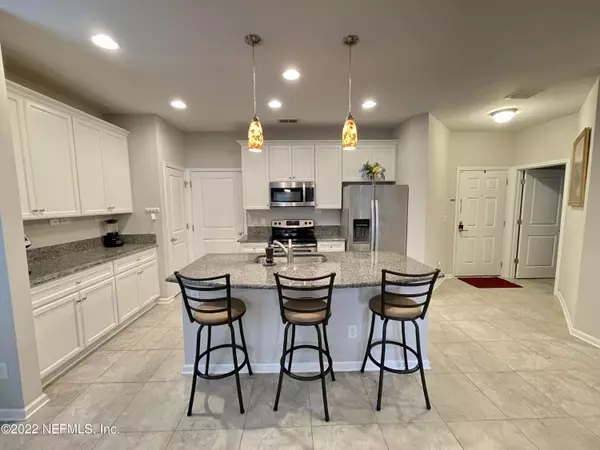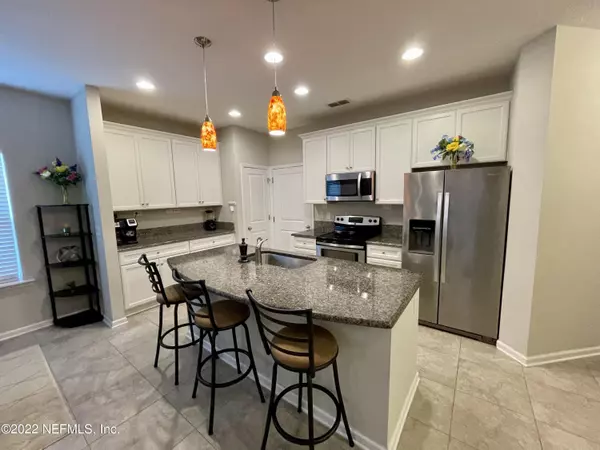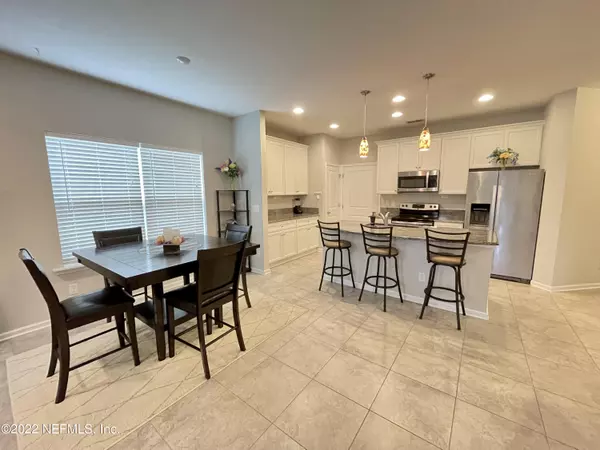$292,500
$265,000
10.4%For more information regarding the value of a property, please contact us for a free consultation.
3 Beds
3 Baths
1,603 SqFt
SOLD DATE : 04/27/2022
Key Details
Sold Price $292,500
Property Type Townhouse
Sub Type Townhouse
Listing Status Sold
Purchase Type For Sale
Square Footage 1,603 sqft
Price per Sqft $182
Subdivision Caney Branch Plantation
MLS Listing ID 1159659
Sold Date 04/27/22
Style Traditional
Bedrooms 3
Full Baths 2
Half Baths 1
HOA Fees $150/mo
HOA Y/N Yes
Originating Board realMLS (Northeast Florida Multiple Listing Service)
Year Built 2017
Property Description
This is The One!! Prepare to Fall In Love. This Pristine Home features a Bright Open Floor Plan perfect for entertaining or just lounging around. The Spacious Kitchen includes granite countertops, a huge island, handy prep area, 42'' cabinets, stainless steel appliances, & easy access to the garage. The Owner's Suite is located downstairs and wouldn't be complete without a private bathroom with double sinks, glass shower, & walk in closet. Upstairs you will find a guest bath and 2 other bedrooms. One of which includes a walk in closet and space for a small office or reading nook. Caney Branch Plantation has so much to do. You will love having access to the Community Pool, Volleyball Court, Playground, & Walking Trails! Schedule your showing before you miss out!
Location
State FL
County Duval
Community Caney Branch Plantation
Area 092-Oceanway/Pecan Park
Direction From 295 S, Right On Pulaski, Right on Howard Rd, Left on Dunn Creek Rd, Right on Caney Oaks Dr, Right on Caney Wood Ct. Home is on the left.
Interior
Interior Features Breakfast Bar, Kitchen Island, Pantry, Primary Bathroom - Shower No Tub, Primary Downstairs, Walk-In Closet(s)
Heating Central, Electric
Cooling Central Air, Electric
Flooring Tile
Laundry Electric Dryer Hookup, Washer Hookup
Exterior
Parking Features Attached, Garage
Garage Spaces 2.0
Pool Community
Amenities Available Jogging Path, Maintenance Grounds, Playground, Trash
Roof Type Shingle
Porch Porch, Screened
Total Parking Spaces 2
Private Pool No
Building
Sewer Public Sewer
Water Public
Architectural Style Traditional
Structure Type Frame,Stucco
New Construction No
Schools
Elementary Schools Louis Sheffield
Middle Schools Oceanway
High Schools First Coast
Others
HOA Name Leland Management
Tax ID 1065241880
Security Features Smoke Detector(s)
Acceptable Financing Cash, Conventional, FHA, VA Loan
Listing Terms Cash, Conventional, FHA, VA Loan
Read Less Info
Want to know what your home might be worth? Contact us for a FREE valuation!

Our team is ready to help you sell your home for the highest possible price ASAP
Bought with YOUNG REALTY LLC
"Molly's job is to find and attract mastery-based agents to the office, protect the culture, and make sure everyone is happy! "





