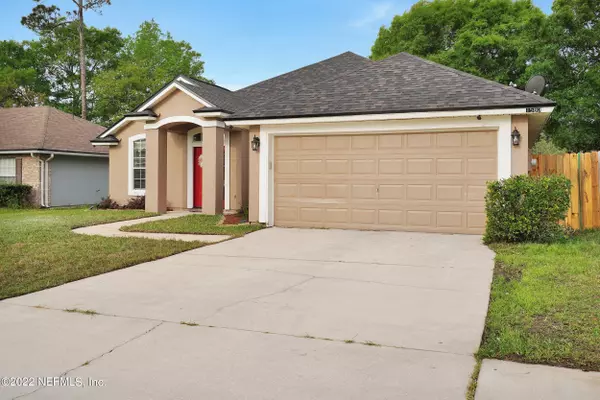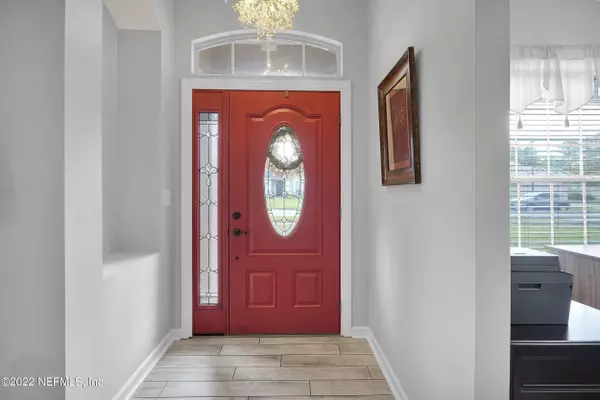$360,000
$350,000
2.9%For more information regarding the value of a property, please contact us for a free consultation.
4 Beds
2 Baths
2,149 SqFt
SOLD DATE : 04/25/2022
Key Details
Sold Price $360,000
Property Type Single Family Home
Sub Type Single Family Residence
Listing Status Sold
Purchase Type For Sale
Square Footage 2,149 sqft
Price per Sqft $167
Subdivision Northglen
MLS Listing ID 1159776
Sold Date 04/25/22
Style Traditional
Bedrooms 4
Full Baths 2
HOA Fees $24/ann
HOA Y/N Yes
Originating Board realMLS (Northeast Florida Multiple Listing Service)
Year Built 2002
Property Description
Open House Saturday, 3/26 11-2p. Looking for a pool home in Clay County? This 4 bed, 2 bath home has fresh interior paint w/wood plank tile flooring throughout common areas & brand new carpet in the bedrooms. Enter the home to find an office to the left & a living room to the right. Split floorplan w/large kitchen & Stainless Steel appliances & quartz countertops. Kitchen has room for a dining table & opens up to the large family room. Indoor laundry room is off of the kitchen. Owners bath has a garden tub & separate shower. New lighting in the bathrooms & new ceiling fan in the owners suite. Roof is only 3 years old & back yard is fully fenced. Neighborhood is convenient to everything that Fleming Island has to offer including shopping, grocery stores, restaurants & major throughways!
Location
State FL
County Clay
Community Northglen
Area 146-Middleburg-Ne
Direction I-295 to 17 south to right on CR 220, right on College Dr., right at Northglen Subdivision, go to stop sign then right on Northglen Cir. Left onto Glen View. House is on the left.
Interior
Interior Features Breakfast Bar, Eat-in Kitchen, Entrance Foyer, Pantry, Primary Bathroom -Tub with Separate Shower, Primary Downstairs, Split Bedrooms, Walk-In Closet(s)
Heating Central
Cooling Central Air
Flooring Carpet, Tile
Exterior
Garage Attached, Garage
Garage Spaces 2.0
Fence Back Yard, Wood
Pool In Ground
Utilities Available Cable Available
Waterfront No
Roof Type Shingle
Parking Type Attached, Garage
Total Parking Spaces 2
Private Pool No
Building
Sewer Public Sewer
Water Public
Architectural Style Traditional
Structure Type Frame
New Construction No
Others
Tax ID 35042500822301583
Security Features Smoke Detector(s)
Acceptable Financing Cash, Conventional, FHA, VA Loan
Listing Terms Cash, Conventional, FHA, VA Loan
Read Less Info
Want to know what your home might be worth? Contact us for a FREE valuation!

Our team is ready to help you sell your home for the highest possible price ASAP
Bought with CHAD AND SANDY REAL ESTATE GROUP

"Molly's job is to find and attract mastery-based agents to the office, protect the culture, and make sure everyone is happy! "





