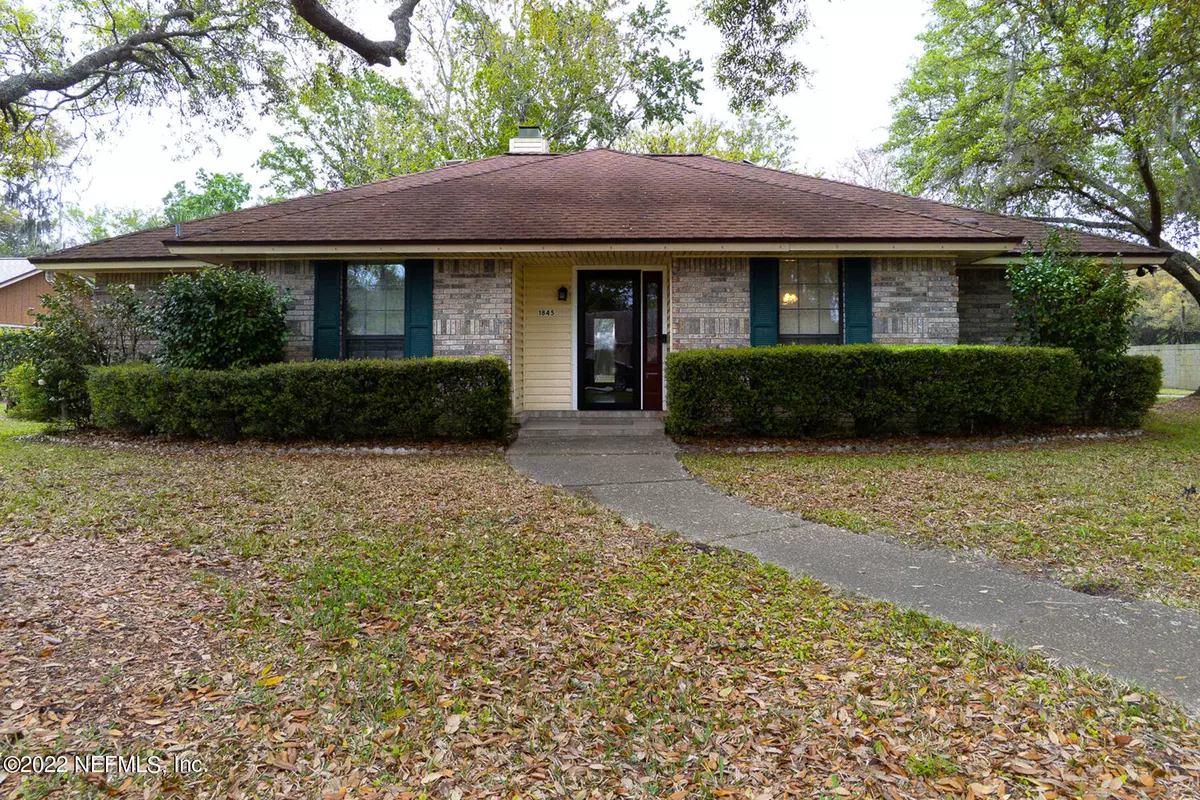$380,000
$379,500
0.1%For more information regarding the value of a property, please contact us for a free consultation.
4 Beds
3 Baths
2,026 SqFt
SOLD DATE : 07/28/2022
Key Details
Sold Price $380,000
Property Type Single Family Home
Sub Type Single Family Residence
Listing Status Sold
Purchase Type For Sale
Square Footage 2,026 sqft
Price per Sqft $187
Subdivision Southlake Estates
MLS Listing ID 1159891
Sold Date 07/28/22
Style Ranch
Bedrooms 4
Full Baths 3
HOA Y/N No
Originating Board realMLS (Northeast Florida Multiple Listing Service)
Year Built 1988
Lot Dimensions 118 X 184.5
Property Description
Back on Market! Home is equipped with a renovated kitchen, custom cabinets and granite countertops. Home has a newly remodeled master bath with quartz, frameless shower and quartz counter. Incl. custom closet. Newer pergo floors in L.R. and D.R. And interior is freshly painted. Solar panel fans and radiant barrier help keep attic cooler for a better electric bill. Home has an electric/hybrid water heater. 3 bedrooms incl. master are on one side of the house with the 4th bedroom perfect for an office/ game room/ workout room, on the other side of the house. Fireplace is wood burning. Enjoy your large backyard equipped with pavered patio area, fire pit, 12x12 shed and plenty of space for a pool! Vinyl siding is freshly pressure washed. Bring your boat or RV!
Location
State FL
County Clay
Community Southlake Estates
Area 146-Middleburg-Ne
Direction From I-295, South on HWY 17, R on CR220, R on Kel Ln, 1st house on right.
Rooms
Other Rooms Shed(s)
Interior
Interior Features Eat-in Kitchen, Pantry, Primary Bathroom - Shower No Tub, Skylight(s), Split Bedrooms, Vaulted Ceiling(s)
Heating Central
Cooling Central Air
Flooring Tile, Vinyl
Fireplaces Type Wood Burning
Fireplace Yes
Exterior
Garage RV Access/Parking
Garage Spaces 2.0
Fence Full
Pool None
Amenities Available RV/Boat Storage
Waterfront No
Roof Type Shingle
Porch Covered, Patio
Parking Type RV Access/Parking
Total Parking Spaces 2
Private Pool No
Building
Sewer Public Sewer
Water Public
Architectural Style Ranch
Structure Type Vinyl Siding
New Construction No
Schools
Elementary Schools Swimming Pen Creek
Middle Schools Lakeside
High Schools Fleming Island
Others
Tax ID 36042500831900000
Security Features Smoke Detector(s)
Acceptable Financing Cash, Conventional, FHA, VA Loan
Listing Terms Cash, Conventional, FHA, VA Loan
Read Less Info
Want to know what your home might be worth? Contact us for a FREE valuation!

Our team is ready to help you sell your home for the highest possible price ASAP
Bought with ERA DAVIS & LINN

"Molly's job is to find and attract mastery-based agents to the office, protect the culture, and make sure everyone is happy! "





