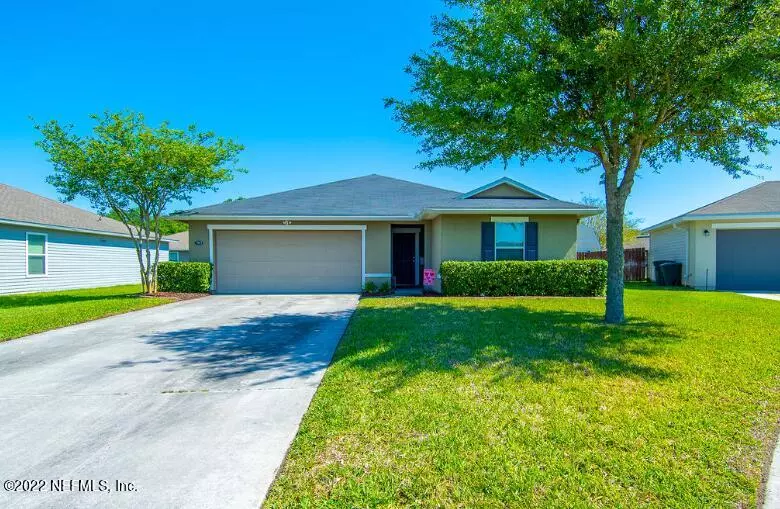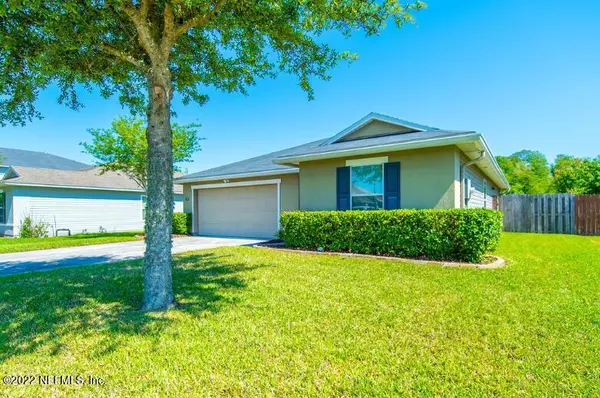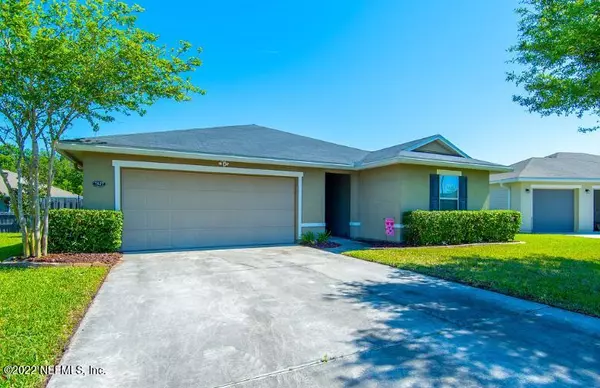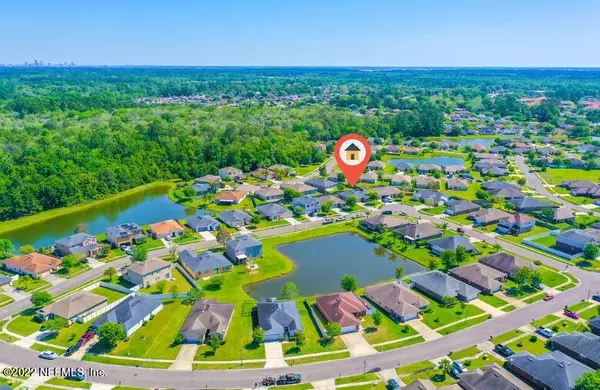$330,000
$314,900
4.8%For more information regarding the value of a property, please contact us for a free consultation.
3 Beds
2 Baths
1,495 SqFt
SOLD DATE : 05/24/2022
Key Details
Sold Price $330,000
Property Type Single Family Home
Sub Type Single Family Residence
Listing Status Sold
Purchase Type For Sale
Square Footage 1,495 sqft
Price per Sqft $220
Subdivision Westland Oaks
MLS Listing ID 1164929
Sold Date 05/24/22
Style Traditional
Bedrooms 3
Full Baths 2
HOA Fees $22/ann
HOA Y/N Yes
Originating Board realMLS (Northeast Florida Multiple Listing Service)
Year Built 2013
Property Description
Welcome home to this fabulous 3 bedroom, 2 bath home that is perfect for chilling at home or entertaining friends and family, from its flowing, open floor plan and expansive breakfast bar with room for six stools on the inside, to the large deck spanning nearly the width of the house in the backyard, which also includes a fire pit.
Flooring is all newer. Home has been meticulously maintained.
Conveniently located to shopping amenities and major corridors such as I-295 and Blanding Blvd, this charming Westland Oaks home will not last!
Location
State FL
County Duval
Community Westland Oaks
Area 056-Yukon/Wesconnett/Oak Hill
Direction Collins Rd to Plantation Bay Dr, North to Westland Oaks Dr, Turn Right on Steventon Way, Property on Right
Interior
Interior Features Breakfast Bar, Pantry, Primary Bathroom - Tub with Shower, Split Bedrooms, Walk-In Closet(s)
Heating Central, Electric
Cooling Central Air, Electric
Flooring Carpet, Vinyl
Fireplaces Type Other
Fireplace Yes
Exterior
Parking Features Attached, Garage
Garage Spaces 2.0
Fence Back Yard, Wood
Pool None
Roof Type Shingle
Porch Deck
Total Parking Spaces 2
Private Pool No
Building
Lot Description Irregular Lot
Sewer Public Sewer
Water Public
Architectural Style Traditional
Structure Type Frame,Stucco,Vinyl Siding
New Construction No
Schools
Elementary Schools Sadie T. Tillis
Middle Schools Westside
High Schools Westside High School
Others
Tax ID 0159112155
Acceptable Financing Cash, Conventional, FHA, VA Loan
Listing Terms Cash, Conventional, FHA, VA Loan
Read Less Info
Want to know what your home might be worth? Contact us for a FREE valuation!

Our team is ready to help you sell your home for the highest possible price ASAP
Bought with SPARROW
"Molly's job is to find and attract mastery-based agents to the office, protect the culture, and make sure everyone is happy! "





