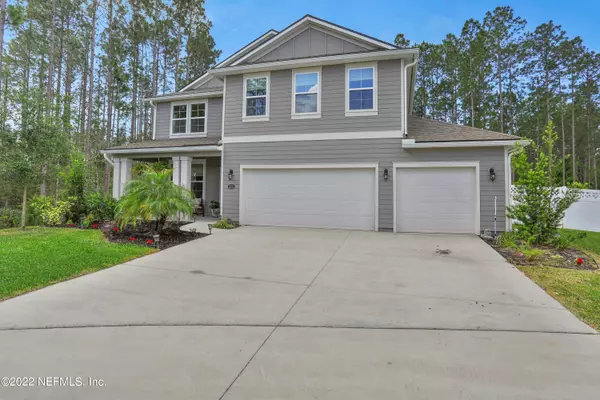$735,000
$699,900
5.0%For more information regarding the value of a property, please contact us for a free consultation.
5 Beds
4 Baths
3,629 SqFt
SOLD DATE : 06/17/2022
Key Details
Sold Price $735,000
Property Type Single Family Home
Sub Type Single Family Residence
Listing Status Sold
Purchase Type For Sale
Square Footage 3,629 sqft
Price per Sqft $202
Subdivision Aberdeen
MLS Listing ID 1163926
Sold Date 06/17/22
Style Ranch
Bedrooms 5
Full Baths 3
Half Baths 1
HOA Fees $4/ann
HOA Y/N Yes
Originating Board realMLS (Northeast Florida Multiple Listing Service)
Year Built 2019
Property Description
**OPEN HOUSE SAT., 4/30 12-3 PM** RARE FIND in the heart of northern St. John's Cnty! Highly sought after Talbot floor plan on incredible cul-de-sac, oversized preserve lot! Features include downstairs bedroom w/ en suite bath, wood plank tile downstairs, crown molding, kitchen with 42'' cabinets, walk-in pantry, double wall ovens, subway tile backsplash, food prep island, SS appliances, butler prep and pantry, glass cooktop, eat in, trey ceilings, covered paver lanai with custom fire pit extension, gutters, and so much more!
Fabulous community with A-rated schools and amenities to include resort style pool, lap pool, basketball courts & free standing new gym!
Location
State FL
County St. Johns
Community Aberdeen
Area 301-Julington Creek/Switzerland
Direction From Race Track Rd, south on St Johns Pkwy, Right on Longleaf Pine Pkwy. Past Veteran's Pkwy. Right on Queen Victoria Ave in Seaton Manor. House at dead end of cul-de-sac
Interior
Interior Features Breakfast Bar, Eat-in Kitchen, Entrance Foyer, Kitchen Island, Pantry, Primary Bathroom - Shower No Tub, Walk-In Closet(s)
Heating Central
Cooling Central Air
Flooring Carpet, Tile
Laundry Electric Dryer Hookup, Washer Hookup
Exterior
Garage Additional Parking, Garage Door Opener
Garage Spaces 3.0
Pool Community
Utilities Available Cable Available
Amenities Available Basketball Court, Clubhouse, Fitness Center, Playground
Waterfront No
View Protected Preserve
Roof Type Shingle
Porch Covered, Front Porch, Patio, Porch, Screened
Parking Type Additional Parking, Garage Door Opener
Total Parking Spaces 3
Private Pool No
Building
Lot Description Cul-De-Sac
Water Private, Public
Architectural Style Ranch
Structure Type Fiber Cement
New Construction No
Schools
Middle Schools Freedom Crossing Academy
High Schools Bartram Trail
Others
HOA Name FL Property Mgmt
Tax ID 0096815120
Acceptable Financing Cash, Conventional, FHA, VA Loan
Listing Terms Cash, Conventional, FHA, VA Loan
Read Less Info
Want to know what your home might be worth? Contact us for a FREE valuation!

Our team is ready to help you sell your home for the highest possible price ASAP
Bought with COLDWELL BANKER VANGUARD REALTY

"Molly's job is to find and attract mastery-based agents to the office, protect the culture, and make sure everyone is happy! "





