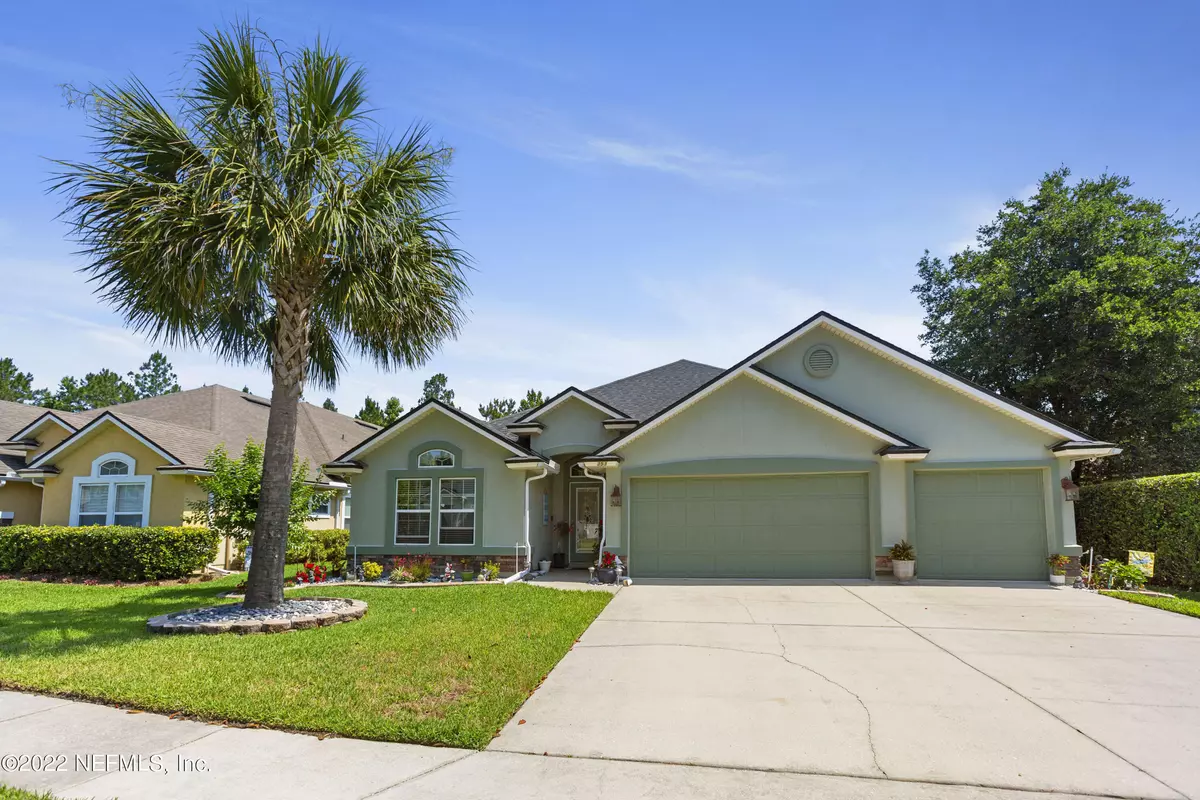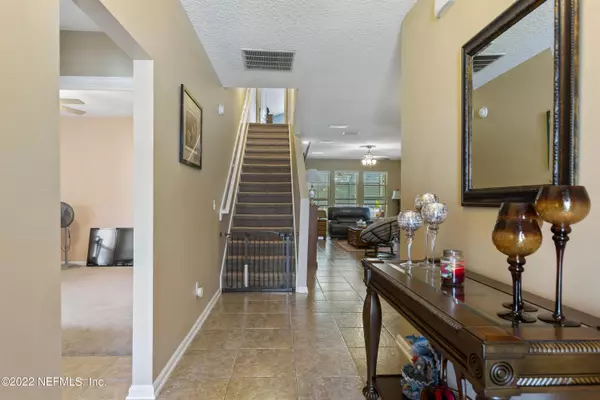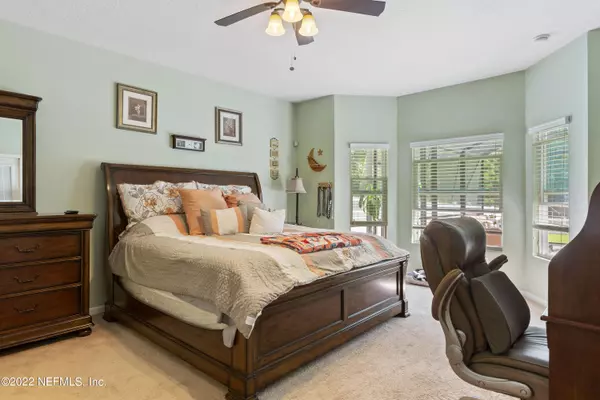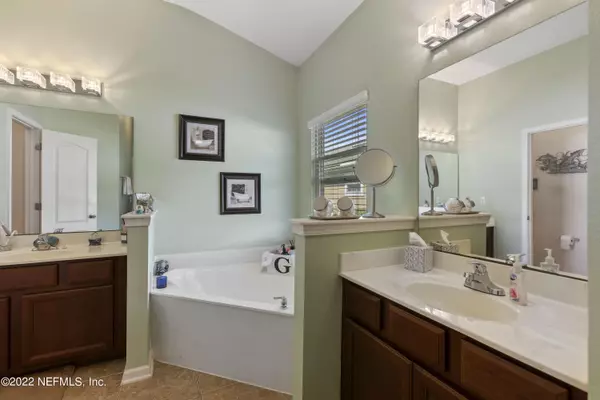$655,000
$665,000
1.5%For more information regarding the value of a property, please contact us for a free consultation.
5 Beds
4 Baths
2,904 SqFt
SOLD DATE : 07/18/2022
Key Details
Sold Price $655,000
Property Type Single Family Home
Sub Type Single Family Residence
Listing Status Sold
Purchase Type For Sale
Square Footage 2,904 sqft
Price per Sqft $225
Subdivision Aberdeen
MLS Listing ID 1169829
Sold Date 07/18/22
Bedrooms 5
Full Baths 4
HOA Fees $4/ann
HOA Y/N Yes
Originating Board realMLS (Northeast Florida Multiple Listing Service)
Year Built 2012
Property Description
Welcome Home! This beautiful home is located in the sought after neighborhood of Aberdeen in St John's County. There are many great features throughout, a must see! Very spacious with 5 bedrooms and 4 FULL bathrooms. This home was built to entertain. The kitchen features brand new stainless steel appliances and wood cabinetry with room for plenty of storage. Entertain in the great room with features like surround sound or your gas fireplace on a rare chilly day. It has a large newly paved screened patio with a well-maintained saltwater pool. It also has a huge backyard with a firepit for even more entertainment! Bring your buyers to see this beautiful home while it lasts! Up the stairs, is a huge bedroom with full bathroom, making this upstairs area perfect for guests, mother-in law suite or bonus room. Home has recently been painted by Rhinoshield and comes with a lifetime warranty. There is a big 3 car garage where you will find the water softener system. The backyard is also newly fenced (Lifetime Warranty) The AC system is also new, from the outdoor units, to handlers, and thermostat. Surround sound system inside and out. Home also has many energy saving features and upgrades. Make this your new Home!
Location
State FL
County St. Johns
Community Aberdeen
Area 301-Julington Creek/Switzerland
Direction Follow I-295 N and FL-9B S to St Johns Pkwy in Saint Johns. Take the St. Johns Pkwy exit. left onto Longleaf Pine Pkwy Right onto Prince Albert Ave Left onto W Adelaide Dr Destination on the rig
Interior
Interior Features Breakfast Bar, Eat-in Kitchen, Entrance Foyer, Pantry, Primary Bathroom -Tub with Separate Shower, Primary Downstairs, Split Bedrooms, Walk-In Closet(s)
Heating Central
Cooling Attic Fan, Central Air
Flooring Carpet, Laminate, Tile
Fireplaces Number 1
Fireplaces Type Gas
Fireplace Yes
Laundry Electric Dryer Hookup, Washer Hookup
Exterior
Garage Guest
Garage Spaces 3.0
Fence Back Yard
Pool Private, In Ground, Gas Heat, Pool Sweep
Utilities Available Natural Gas Available
Amenities Available Basketball Court, Clubhouse, Fitness Center, Playground
Waterfront No
Roof Type Shingle
Porch Patio, Porch
Parking Type Guest
Total Parking Spaces 3
Private Pool No
Building
Sewer Private Sewer
Water Private, Public
Structure Type Concrete,Fiber Cement,Frame,Stucco,Vinyl Siding
New Construction No
Schools
Elementary Schools Julington Creek
High Schools Bartram Trail
Others
HOA Name Aberdeen
Tax ID 0097620250
Security Features Smoke Detector(s)
Acceptable Financing Cash, Conventional, FHA, VA Loan
Listing Terms Cash, Conventional, FHA, VA Loan
Read Less Info
Want to know what your home might be worth? Contact us for a FREE valuation!

Our team is ready to help you sell your home for the highest possible price ASAP
Bought with DOGWOOD REALTY LLC

"Molly's job is to find and attract mastery-based agents to the office, protect the culture, and make sure everyone is happy! "





