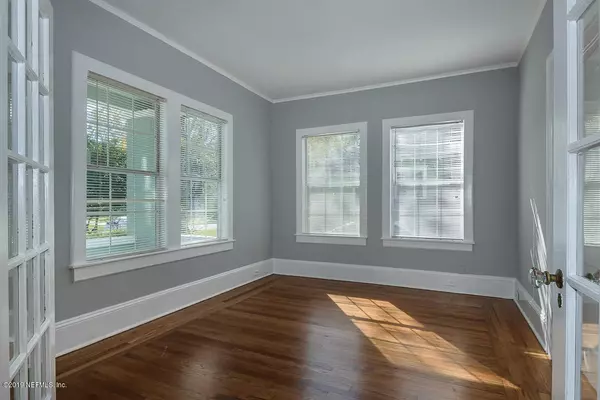$325,000
$349,000
6.9%For more information regarding the value of a property, please contact us for a free consultation.
5 Beds
4 Baths
2,307 SqFt
SOLD DATE : 10/03/2019
Key Details
Sold Price $325,000
Property Type Townhouse
Sub Type Townhouse
Listing Status Sold
Purchase Type For Sale
Square Footage 2,307 sqft
Price per Sqft $140
Subdivision Riverside Heights
MLS Listing ID 974300
Sold Date 10/03/19
Bedrooms 5
Full Baths 3
Half Baths 1
HOA Y/N No
Originating Board realMLS (Northeast Florida Multiple Listing Service)
Year Built 1927
Property Description
Motivated! Might SF. Make an offer. This 2 story remodeled home has 4 br/2.5 baths in the main part of the house and a 1 br/1 bath, $700/mo. rented efficiency with a separate entrance. Large southern style front porch, living room has beautifully hardwood floors, French doors, indoor laundry, original working fireplace and detached 1 car garage. The spacious kitchen is updated with finely crafted cabinets, gorgeous granite counter tops, and walk-in pantry. The master bath sports a unique rock and metal design surrounding the jetted tub. Enjoy the screened back porch overlooking the fully fenced back yard. Two-minute walk to the shops and restaurants of Avondale. SF has been updated from 1863 heated/cooled sf to 2307 heated/cooled sf per building sketch dated 2-11-19 from certified apprais apprais
Location
State FL
County Duval
Community Riverside Heights
Area 032-Avondale
Direction I 95 to I 10 W to US 17 S (Roosevelt Blvd.) then left on St. Johns Ave., left on Herschel St., right on St. Johns Ave., left at Van Wert Ave. at Boone Park, right on Oak St., house is on the left
Rooms
Other Rooms Shed(s)
Interior
Interior Features Pantry, Primary Bathroom - Tub with Shower, Split Bedrooms, Vaulted Ceiling(s)
Heating Central, Heat Pump
Cooling Central Air, Electric
Flooring Wood
Fireplaces Type Wood Burning
Furnishings Unfurnished
Fireplace Yes
Exterior
Parking Features Detached, Garage
Garage Spaces 1.0
Fence Back Yard
Pool None
Utilities Available Cable Connected, Other
Roof Type Shingle
Porch Patio, Porch, Screened
Total Parking Spaces 1
Private Pool No
Building
Sewer Public Sewer
Water Public
Structure Type Frame,Wood Siding
New Construction No
Others
Tax ID 0918010000
Acceptable Financing Cash, Conventional, FHA, VA Loan
Listing Terms Cash, Conventional, FHA, VA Loan
Read Less Info
Want to know what your home might be worth? Contact us for a FREE valuation!

Our team is ready to help you sell your home for the highest possible price ASAP
Bought with RE THINK REALTY
"Molly's job is to find and attract mastery-based agents to the office, protect the culture, and make sure everyone is happy! "





