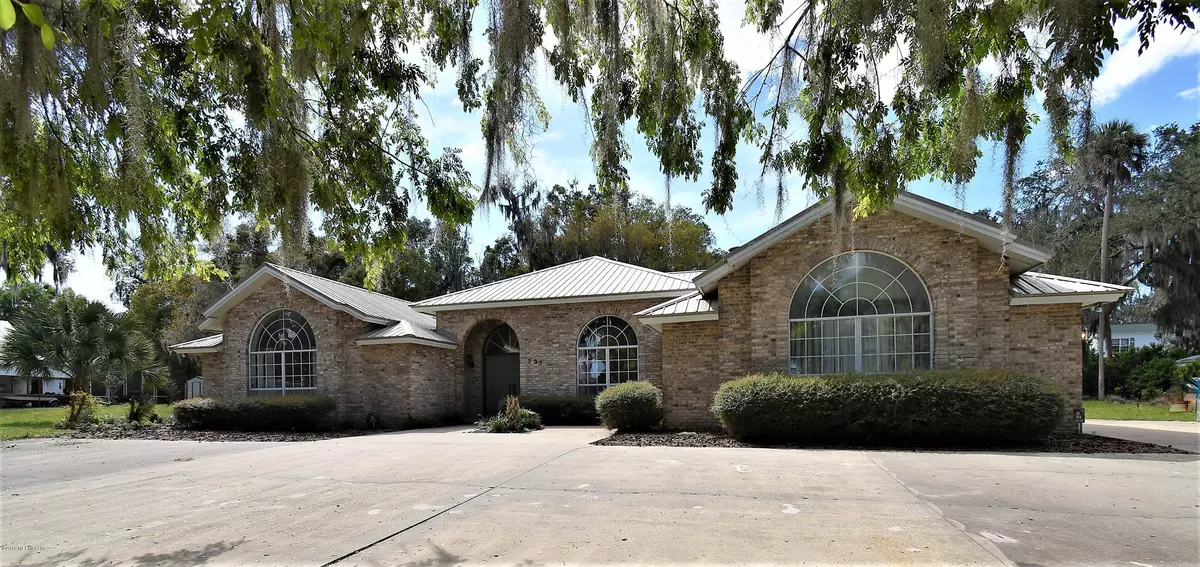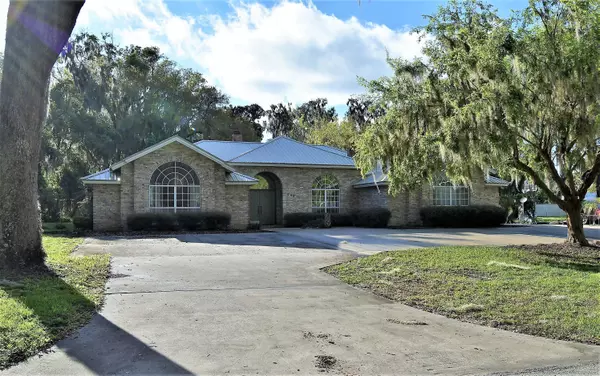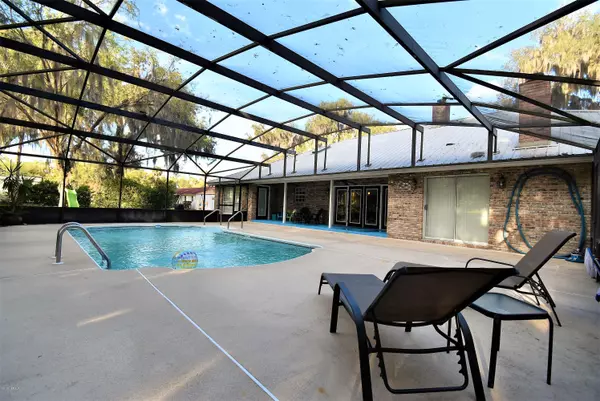$324,750
$325,000
0.1%For more information regarding the value of a property, please contact us for a free consultation.
4 Beds
3 Baths
3,151 SqFt
SOLD DATE : 11/14/2019
Key Details
Sold Price $324,750
Property Type Single Family Home
Sub Type Single Family Residence
Listing Status Sold
Purchase Type For Sale
Square Footage 3,151 sqft
Price per Sqft $103
Subdivision Crescent City Blks
MLS Listing ID 983852
Sold Date 11/14/19
Style Ranch
Bedrooms 4
Full Baths 3
HOA Y/N No
Originating Board realMLS (Northeast Florida Multiple Listing Service)
Year Built 1989
Lot Dimensions .74
Property Description
Beautiful 4/3 home in one of the most charming neighborhoods in Crescent City. Located on a double lot with a view of Crescent Lake across a moss filled Oak tree lined street that feels like Florida. This home has the room to accommodate any families needs. The great room, master bdrm and 4th bdrm/Flex room open up to the screened in porch & pool deck that provides plenty of outdoor living space. The privacy of the split floor plan makes the 4th bdrm/ flex room with its kitchenette and private bathroom perfect for a guest suite or game room. The master bath connects the master bdrm and 2nd bdrm which opens the possibility to use the space as a workout room or the dressing room of your dreams! There is so much potential with this unique home to make it the home of you have always wanted! wanted!
Location
State FL
County Putnam
Community Crescent City Blks
Area 583-Crescent/Georgetown/Fruitland/Drayton Isl
Direction South on Hwy 17 to Crescent City, left (east) on Lakeview to the end, turn right on N. Lake St.
Rooms
Other Rooms Shed(s)
Interior
Interior Features Breakfast Bar, Built-in Features, Entrance Foyer, Kitchen Island, Pantry, Primary Bathroom -Tub with Separate Shower, Skylight(s), Split Bedrooms, Vaulted Ceiling(s), Walk-In Closet(s)
Heating Central
Cooling Central Air, Electric
Flooring Concrete, Tile
Fireplaces Number 2
Fireplaces Type Gas
Furnishings Unfurnished
Fireplace Yes
Laundry Electric Dryer Hookup, Washer Hookup
Exterior
Garage Attached, Circular Driveway, Garage
Garage Spaces 2.0
Pool In Ground, Screen Enclosure
Utilities Available Natural Gas Available
Waterfront No
View Water
Roof Type Metal
Porch Porch, Screened
Parking Type Attached, Circular Driveway, Garage
Total Parking Spaces 2
Private Pool No
Building
Lot Description Sprinklers In Front, Sprinklers In Rear
Sewer Public Sewer
Water Public
Architectural Style Ranch
Structure Type Concrete
New Construction No
Schools
Middle Schools Miller Intermediate
High Schools Crescent City
Others
Tax ID 191228175005800010
Security Features Security System Owned,Smoke Detector(s)
Acceptable Financing Cash, Conventional, FHA, VA Loan
Listing Terms Cash, Conventional, FHA, VA Loan
Read Less Info
Want to know what your home might be worth? Contact us for a FREE valuation!

Our team is ready to help you sell your home for the highest possible price ASAP
Bought with PREMIER COAST REALTY, LLC

"Molly's job is to find and attract mastery-based agents to the office, protect the culture, and make sure everyone is happy! "





