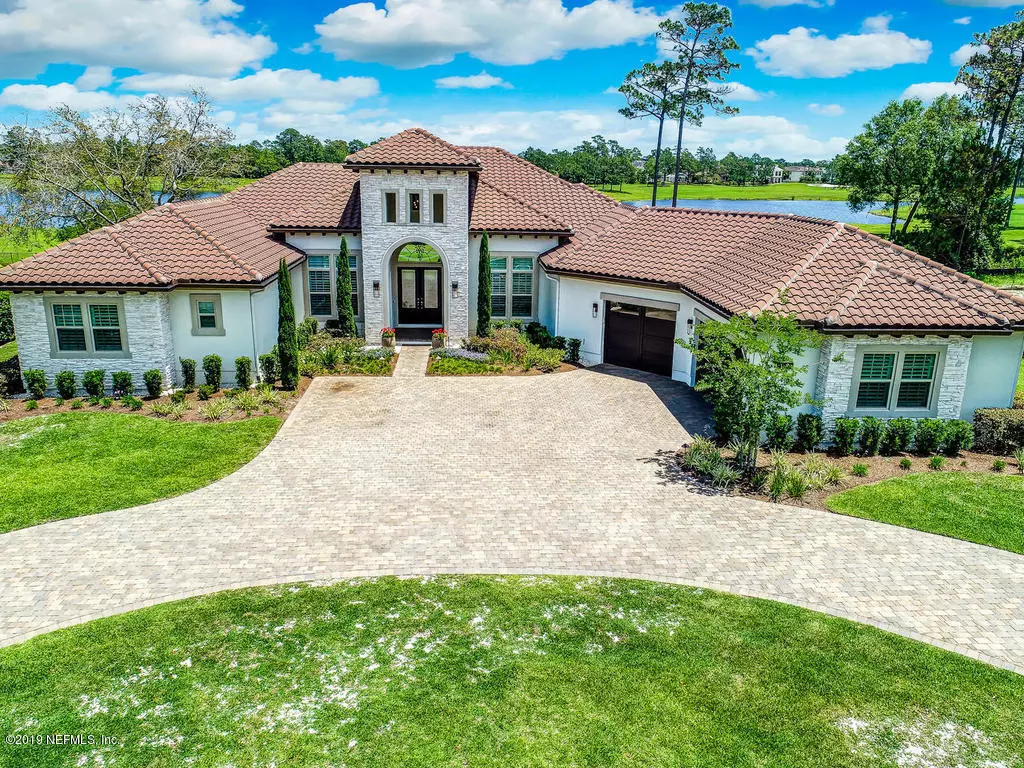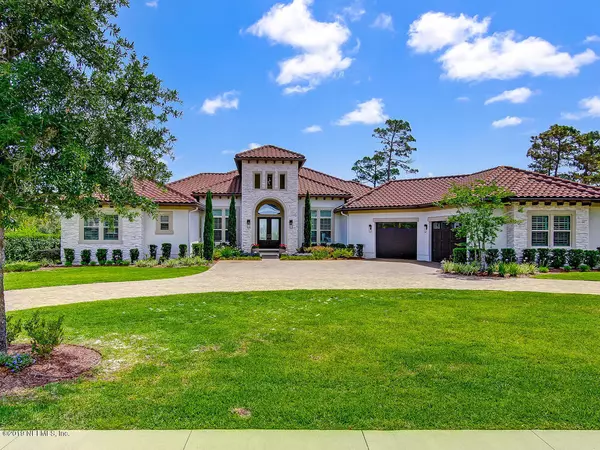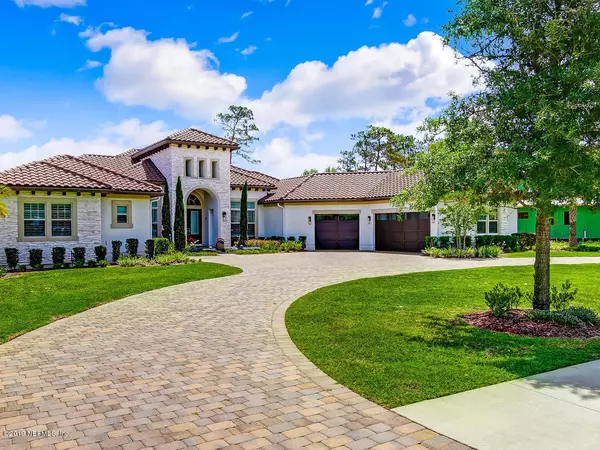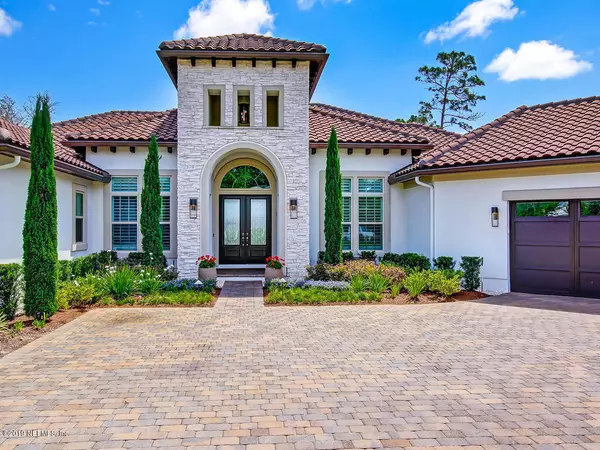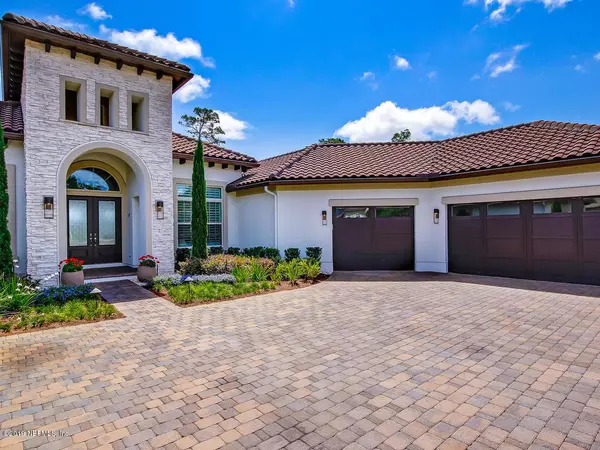$1,395,000
$1,475,000
5.4%For more information regarding the value of a property, please contact us for a free consultation.
4 Beds
5 Baths
4,379 SqFt
SOLD DATE : 12/26/2019
Key Details
Sold Price $1,395,000
Property Type Single Family Home
Sub Type Single Family Residence
Listing Status Sold
Purchase Type For Sale
Square Footage 4,379 sqft
Price per Sqft $318
Subdivision Glen Kernan
MLS Listing ID 996670
Sold Date 12/26/19
Style Contemporary
Bedrooms 4
Full Baths 4
Half Baths 1
HOA Fees $483/qua
HOA Y/N Yes
Originating Board realMLS (Northeast Florida Multiple Listing Service)
Year Built 2015
Lot Dimensions 173x228x101x205
Property Description
New Price on this Absolutely Stunning Contemporary Design by Arthur Rutenberg. This home is a fascinating plan, complete with quadruple pocketing doors which open onto over 700 sq ft of outdoor living space. An intriguing blend of outdoor/indoor living that creates year-round dwelling. Modern kitchen with oversized island, Quartz Counters, glass tile backsplash, Wolf & Subzero Appliances, Induction Cooktop, dual dishwashers & butlers' pantry with beverage fridge. Walk-in pantry is brilliantly hidden behind faux cabinet fronts. Enjoy gatherings in the generous great room which spills out to the Veranda with summer kitchen overlooking 4 holes of golf and refreshing lake view. Other features include study with French doors, media/game room, home technology & oversized 3 car garage.
Location
State FL
County Duval
Community Glen Kernan
Area 026-Intracoastal West-South Of Beach Blvd
Direction From JTB, North on Kernan Blvd, Right into Glen Kernan, Through the Gate, Right on Hunterston, Home on Left.
Interior
Interior Features Breakfast Bar, Breakfast Nook, Butler Pantry, Entrance Foyer, In-Law Floorplan, Pantry, Primary Bathroom - Shower No Tub, Primary Downstairs, Smart Thermostat, Split Bedrooms, Vaulted Ceiling(s), Walk-In Closet(s)
Heating Central, Heat Pump, Zoned
Cooling Central Air, Zoned
Fireplaces Number 1
Fireplaces Type Other
Furnishings Unfurnished
Fireplace Yes
Laundry Electric Dryer Hookup, Washer Hookup
Exterior
Parking Features Attached, Garage
Garage Spaces 3.0
Fence Back Yard
Pool Community, None
Utilities Available Cable Available
Amenities Available Basketball Court, Clubhouse, Fitness Center, Golf Course, Playground, Sauna, Spa/Hot Tub, Tennis Court(s)
Waterfront Description Lake Front
View Water
Roof Type Tile
Porch Front Porch, Porch, Screened
Total Parking Spaces 3
Private Pool No
Building
Lot Description Sprinklers In Front, Sprinklers In Rear
Sewer Public Sewer
Water Public
Architectural Style Contemporary
Structure Type Frame,Stucco
New Construction No
Schools
Elementary Schools Chets Creek
Middle Schools Kernan
High Schools Atlantic Coast
Others
Tax ID 1677325428
Security Features Security System Owned,Smoke Detector(s)
Acceptable Financing Cash, Conventional
Listing Terms Cash, Conventional
Read Less Info
Want to know what your home might be worth? Contact us for a FREE valuation!

Our team is ready to help you sell your home for the highest possible price ASAP
"Molly's job is to find and attract mastery-based agents to the office, protect the culture, and make sure everyone is happy! "
