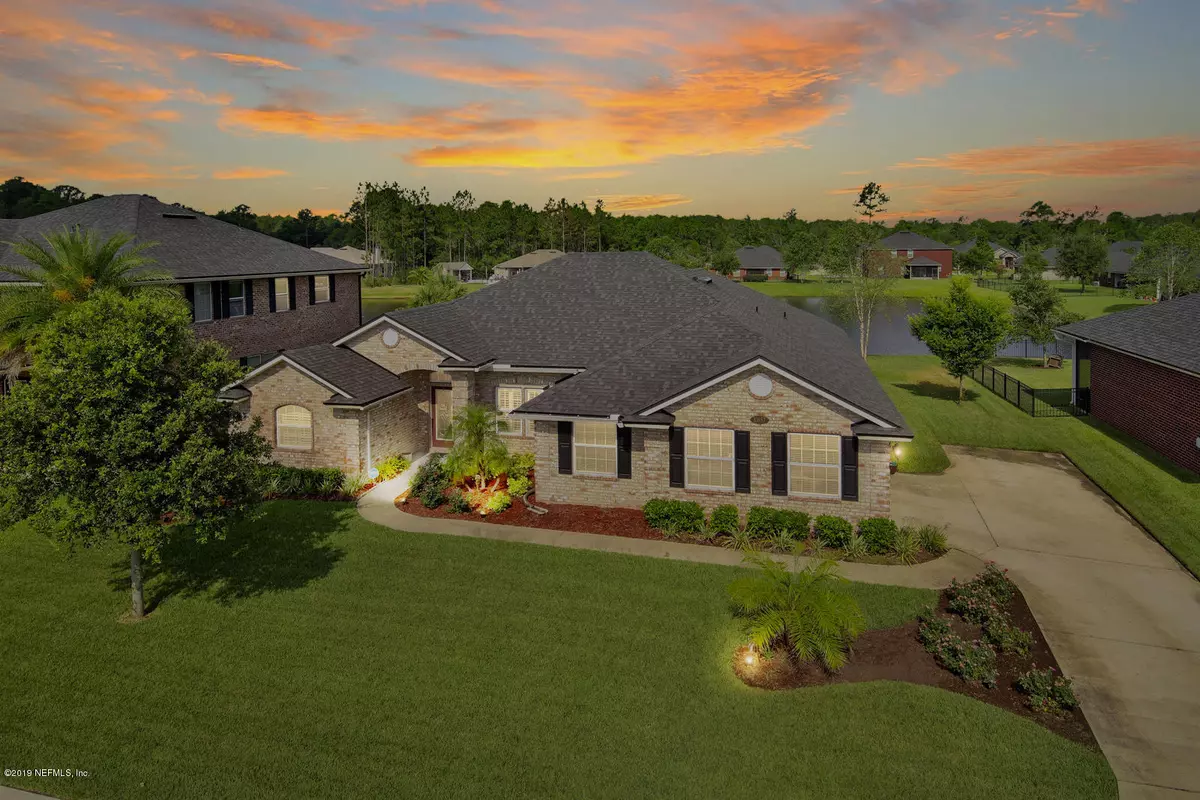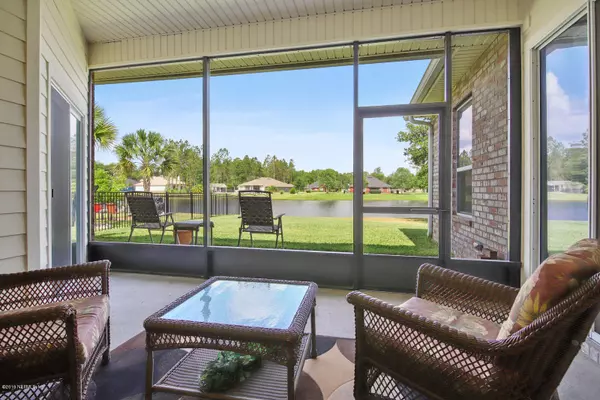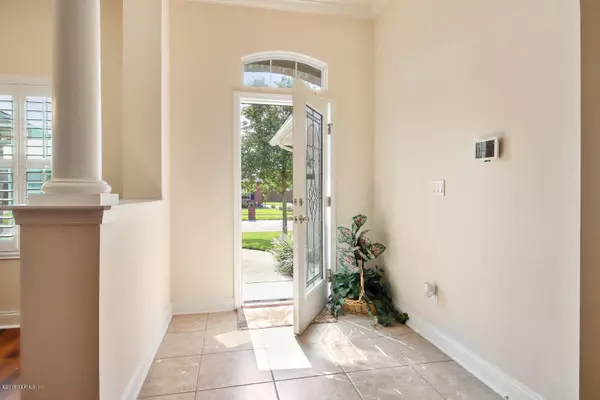$312,000
$312,000
For more information regarding the value of a property, please contact us for a free consultation.
4 Beds
2 Baths
2,604 SqFt
SOLD DATE : 10/09/2019
Key Details
Sold Price $312,000
Property Type Single Family Home
Sub Type Single Family Residence
Listing Status Sold
Purchase Type For Sale
Square Footage 2,604 sqft
Price per Sqft $119
Subdivision Glen Eagle
MLS Listing ID 999649
Sold Date 10/09/19
Style Ranch
Bedrooms 4
Full Baths 2
HOA Fees $25/ann
HOA Y/N Yes
Originating Board realMLS (Northeast Florida Multiple Listing Service)
Year Built 2013
Property Description
No need to wait for new construction when this stunning home is ready and waiting for you. Spanning over 2600 sq ft, this all brick beauty features, formal LR, FD, massive family room with a great view of the relaxing lake. Beautiful crown molding and laminate flooring are in the main living areas. A deluxe chef's kitchen with granite counters, ceramic tile flooring and double wall ovens are the centerpiece of this property. Off of the formal living room is the luxurious master suite which spans the entire southern wing of the home. There you will find the master bath, with his/her closets, double vanities, water closet, garden tub and standing shower. Other features include sprinkler system and gutters to complete your low maintenance living.
Location
State FL
County Duval
Community Glen Eagle
Area 062-Crystal Springs/Country Creek Area
Direction From I-295 N on S on Chaffee Rd, Left on Falkland,Left on Lothmore, Right on Lothmore.
Interior
Interior Features Eat-in Kitchen, Entrance Foyer, Pantry, Primary Bathroom -Tub with Separate Shower, Split Bedrooms, Walk-In Closet(s)
Heating Central, Electric
Cooling Central Air, Electric
Flooring Carpet, Laminate, Tile
Furnishings Unfurnished
Laundry Electric Dryer Hookup, Washer Hookup
Exterior
Parking Features Attached, Garage
Garage Spaces 2.0
Pool None
Waterfront Description Pond
View Water
Roof Type Shingle
Porch Front Porch, Patio, Porch, Screened
Total Parking Spaces 2
Private Pool No
Building
Lot Description Sprinklers In Front, Sprinklers In Rear
Sewer Public Sewer
Water Public
Architectural Style Ranch
New Construction No
Schools
Elementary Schools Chaffee Trail
Middle Schools Charger Academy
High Schools Edward White
Others
Tax ID 0089512890
Security Features Smoke Detector(s)
Acceptable Financing Cash, Conventional, FHA, VA Loan
Listing Terms Cash, Conventional, FHA, VA Loan
Read Less Info
Want to know what your home might be worth? Contact us for a FREE valuation!

Our team is ready to help you sell your home for the highest possible price ASAP
Bought with WATSON REALTY CORP
"Molly's job is to find and attract mastery-based agents to the office, protect the culture, and make sure everyone is happy! "





