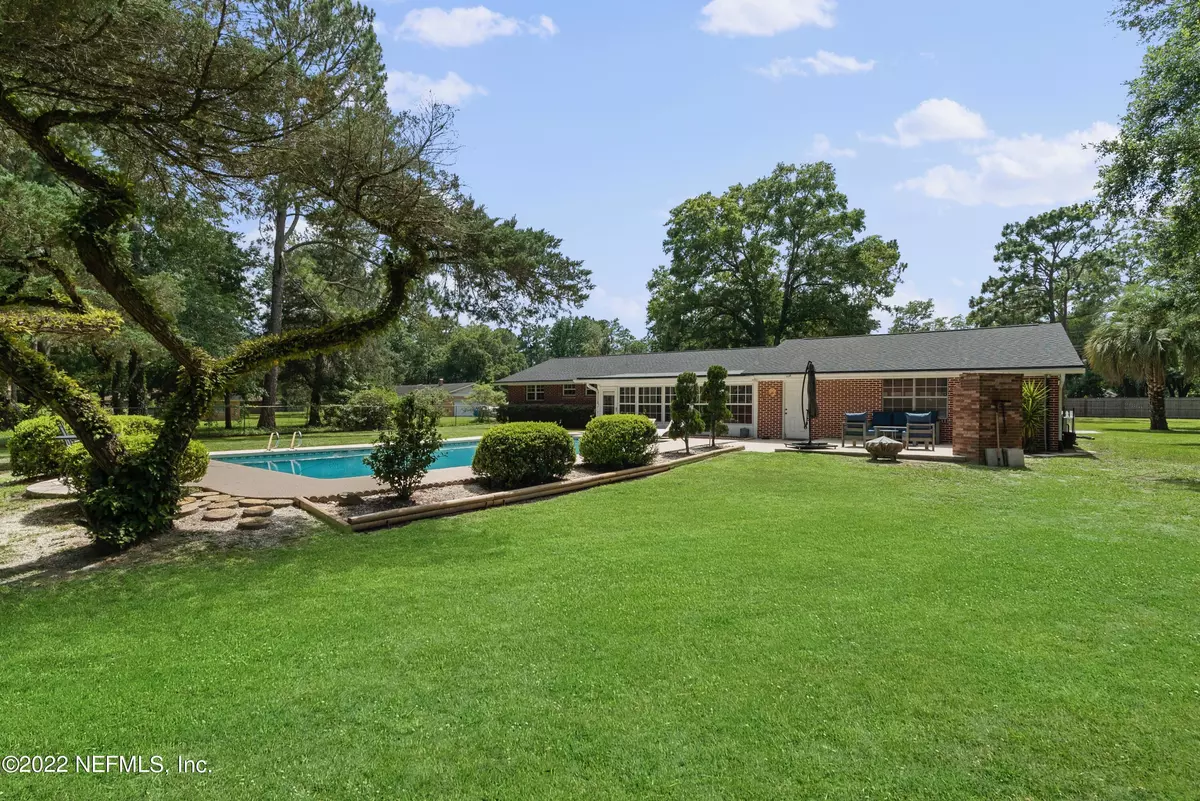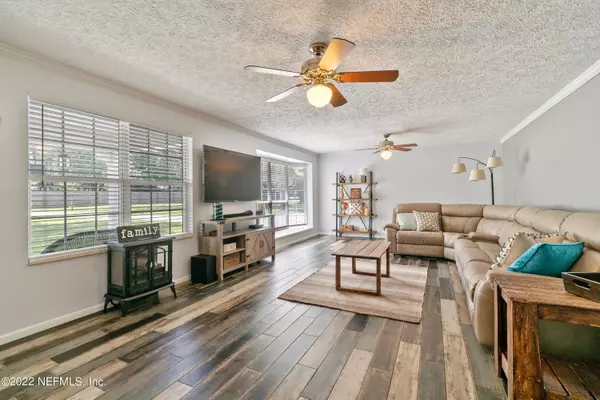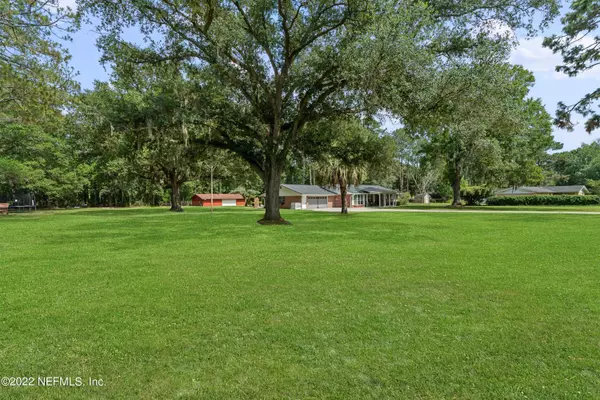$445,000
$445,000
For more information regarding the value of a property, please contact us for a free consultation.
3 Beds
3 Baths
1,884 SqFt
SOLD DATE : 08/22/2022
Key Details
Sold Price $445,000
Property Type Single Family Home
Sub Type Single Family Residence
Listing Status Sold
Purchase Type For Sale
Square Footage 1,884 sqft
Price per Sqft $236
Subdivision Crestbrook
MLS Listing ID 1175168
Sold Date 08/22/22
Style Ranch
Bedrooms 3
Full Baths 3
HOA Y/N No
Originating Board realMLS (Northeast Florida Multiple Listing Service)
Year Built 1971
Property Description
Fabulous, near it all, spacious living at its best ! This spectacular find is on 1 1/2 acres, is beautifully updated, well maintained all brick 3 bedroom, 3 bath home with attached garage! Enjoy brick BBQ by the pristine in-ground pool or finish your next project in the huge 20' x 48' concrete block workshop. So many extras to share : updated bathrooms, new flooring, newer breaker panel and roof, outdoor speakers , large attached garage/ game room, water softener, RV outlet plug and automated privacy gate with keypad and remote. Perfect property for family gatherings and entertainment. This must see property is located near major shopping/entertainment/highways but with the feel of living in the country!
Items in house are for sale!!!!!
Location
State FL
County Duval
Community Crestbrook
Area 064-Bent Creek/Plum Tree
Direction Old Middleburg is easy to locate between 103rd and Argyle. 295 to 103rd exit and go W. to left on Old Middleburg. Or 295 to west on Argyle, right on Old Middleburg. Home has gated privacy fence.
Rooms
Other Rooms Workshop
Interior
Interior Features Eat-in Kitchen, Entrance Foyer, Primary Bathroom - Shower No Tub, Primary Downstairs
Heating Central, Electric
Cooling Central Air, Electric
Flooring Tile
Laundry Electric Dryer Hookup, Washer Hookup
Exterior
Parking Features Additional Parking, Attached, Garage, RV Access/Parking
Garage Spaces 2.0
Fence Chain Link, Full
Pool In Ground, Pool Sweep
Utilities Available Cable Available, Cable Connected
Roof Type Shingle
Porch Front Porch, Porch
Total Parking Spaces 2
Private Pool No
Building
Sewer Septic Tank
Water Private, Well
Architectural Style Ranch
New Construction No
Schools
Elementary Schools Westview
High Schools Westside High School
Others
Tax ID 0155560000
Security Features Security Gate
Acceptable Financing Cash, Conventional
Listing Terms Cash, Conventional
Read Less Info
Want to know what your home might be worth? Contact us for a FREE valuation!

Our team is ready to help you sell your home for the highest possible price ASAP
Bought with VYLLA HOME
"Molly's job is to find and attract mastery-based agents to the office, protect the culture, and make sure everyone is happy! "





