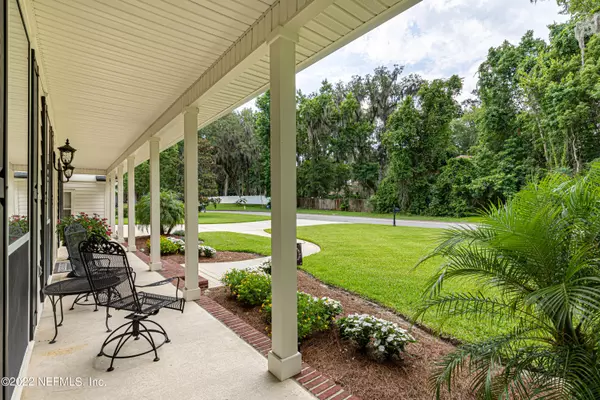$1,060,000
$1,150,000
7.8%For more information regarding the value of a property, please contact us for a free consultation.
6 Beds
6 Baths
4,481 SqFt
SOLD DATE : 08/26/2022
Key Details
Sold Price $1,060,000
Property Type Single Family Home
Sub Type Single Family Residence
Listing Status Sold
Purchase Type For Sale
Square Footage 4,481 sqft
Price per Sqft $236
Subdivision Fleming Oaks
MLS Listing ID 1176169
Sold Date 08/26/22
Style Multi Generational
Bedrooms 6
Full Baths 5
Half Baths 1
HOA Y/N No
Originating Board realMLS (Northeast Florida Multiple Listing Service)
Year Built 2006
Property Description
Don't miss this rare opportunity make this your waterfront home. Perfectly located in Fleming Island on a waterway close to the St. Johns River. Beautiful oak floors, crown molding, plantation shutters and elegant wood trim. Kitchen features 42'' cabinets, stainless appliances, wine fridge and butler's pantry. This home is perfect for entertaining! The kitchen flows to the open family room with cozy fireplace. French doors open to the stunning screened porch with summer kitchen, wrap around porch and overlooking the serene waterway. Perfect for a multi-generational family with an Owner's Suite downstairs. Upstairs you will find an additional Owner's Suite, game/media room with connecting balcony and 3 guest rooms. A Mother-In-Law suite with full bath located above the garage.
Location
State FL
County Clay
Community Fleming Oaks
Area 123-Fleming Island-Se
Direction I-295 to Hwy. 17 South, Left on Bald Eagle, Right on Pine, Left on Fleming Dr., Right on Oak Dr. S, house will be on the left.
Rooms
Other Rooms Guest House, Outdoor Kitchen
Interior
Interior Features Breakfast Bar, Breakfast Nook, Built-in Features, Butler Pantry, Eat-in Kitchen, Entrance Foyer, In-Law Floorplan, Kitchen Island, Pantry, Primary Bathroom -Tub with Separate Shower, Primary Downstairs, Split Bedrooms, Walk-In Closet(s), Wet Bar
Heating Central, Electric
Cooling Central Air, Electric
Flooring Carpet, Tile, Wood
Fireplaces Number 1
Fireplaces Type Gas
Fireplace Yes
Laundry Electric Dryer Hookup, Washer Hookup
Exterior
Exterior Feature Balcony, Dock
Garage Additional Parking, Detached, Garage, Garage Door Opener
Garage Spaces 2.0
Pool None
Utilities Available Cable Available
Waterfront Yes
Waterfront Description Canal Front,Navigable Water,Ocean Front
View Water
Roof Type Shingle
Porch Front Porch, Patio, Porch, Wrap Around
Parking Type Additional Parking, Detached, Garage, Garage Door Opener
Total Parking Spaces 2
Private Pool No
Building
Lot Description Sprinklers In Front, Sprinklers In Rear, Other
Sewer Public Sewer
Water Public
Architectural Style Multi Generational
Structure Type Fiber Cement,Frame
New Construction No
Schools
Elementary Schools Paterson
Middle Schools Green Cove Springs
High Schools Fleming Island
Others
Tax ID 37052601461404201
Security Features Security System Owned,Smoke Detector(s)
Acceptable Financing Cash, Conventional, VA Loan
Listing Terms Cash, Conventional, VA Loan
Read Less Info
Want to know what your home might be worth? Contact us for a FREE valuation!

Our team is ready to help you sell your home for the highest possible price ASAP
Bought with ALPHA REAL ESTATE

"Molly's job is to find and attract mastery-based agents to the office, protect the culture, and make sure everyone is happy! "





