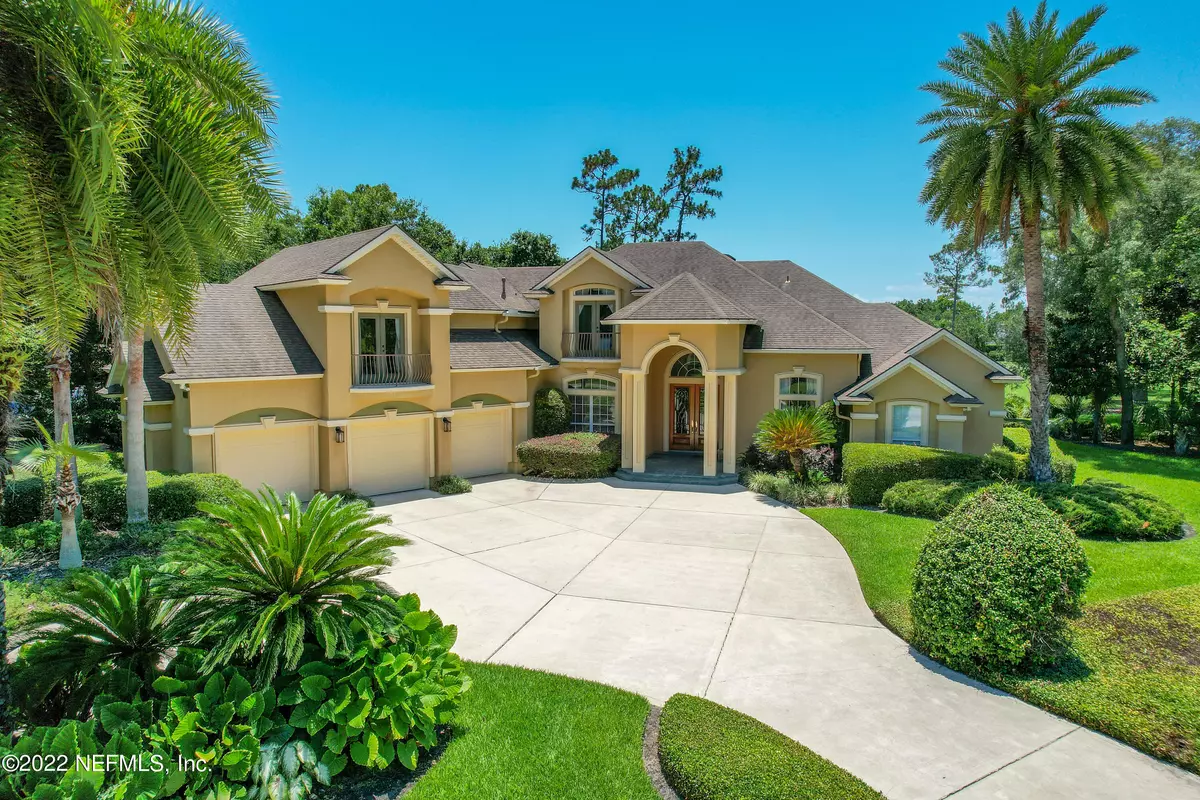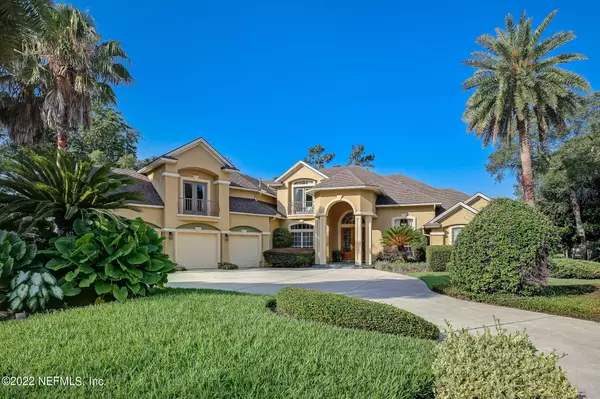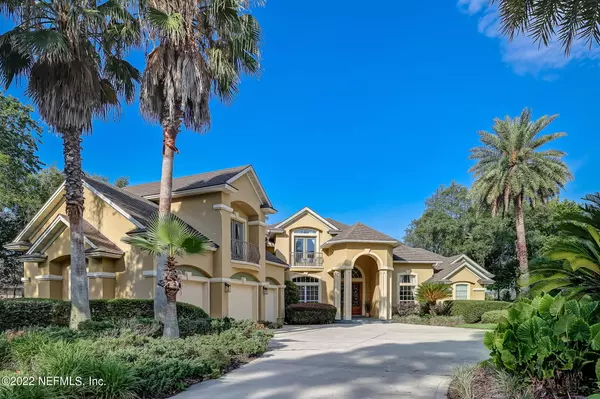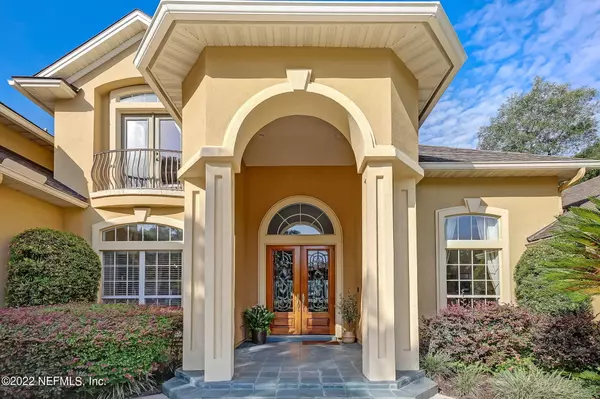$1,495,000
$1,495,000
For more information regarding the value of a property, please contact us for a free consultation.
5 Beds
5 Baths
4,351 SqFt
SOLD DATE : 07/15/2022
Key Details
Sold Price $1,495,000
Property Type Single Family Home
Sub Type Single Family Residence
Listing Status Sold
Purchase Type For Sale
Square Footage 4,351 sqft
Price per Sqft $343
Subdivision Glen Kernan
MLS Listing ID 1176157
Sold Date 07/15/22
Bedrooms 5
Full Baths 5
HOA Fees $483/qua
HOA Y/N Yes
Originating Board realMLS (Northeast Florida Multiple Listing Service)
Year Built 2002
Lot Dimensions 200x137x112x170
Property Description
Incredible Golf View home is cheerful with freshly painted warm white walls. Open concept kitchen offers granite counters, updated appliances, French Door Fridge, 5 burner Gas cooktop, Prep Island & trash compactor. Family room with walls of windows & natural light, wet bar & gas fireplace. Enjoy the privacy of multiple bedroom suites, including owners wing with two large master closets, roman shower & jetted tub. Secondary first floor suite, three oversized bedrooms on 2nd floor could be multi-purpose game rm, mancave, fitness, etc all with balconies. Incredible outdoor living & entertaining on spacious covered lanai with room for relaxing and al fresco dining. Recent upgrades 2 new HVAC's, appliances. Room for future pool / cabana.
Location
State FL
County Duval
Community Glen Kernan
Area 026-Intracoastal West-South Of Beach Blvd
Direction From JTB , North on Hodges, left at first light on Glen Kernan Pkwy to guard gate. Continue and turn right on Swilcan Bridge Ln N, home is on the left.
Interior
Interior Features Breakfast Bar, Built-in Features, Central Vacuum, Eat-in Kitchen, Entrance Foyer, In-Law Floorplan, Kitchen Island, Pantry, Primary Bathroom -Tub with Separate Shower, Primary Downstairs, Split Bedrooms, Vaulted Ceiling(s), Walk-In Closet(s), Wet Bar
Heating Central, Heat Pump, Zoned
Cooling Central Air, Electric, Zoned
Flooring Carpet, Tile
Fireplaces Number 1
Fireplace Yes
Exterior
Exterior Feature Balcony
Parking Features Circular Driveway, Garage Door Opener
Garage Spaces 3.0
Pool Community, None
Utilities Available Cable Available, Cable Connected
Amenities Available Basketball Court, Clubhouse, Fitness Center, Golf Course, Playground, Sauna, Security, Spa/Hot Tub, Tennis Court(s), Trash
View Golf Course
Roof Type Shingle
Accessibility Accessible Common Area
Porch Front Porch, Patio, Porch
Total Parking Spaces 3
Private Pool No
Building
Lot Description On Golf Course, Sprinklers In Front, Sprinklers In Rear
Sewer Public Sewer
Water Public
Structure Type Frame,Stucco
New Construction No
Schools
Elementary Schools Chets Creek
Middle Schools Kernan
High Schools Atlantic Coast
Others
HOA Name GLEN KERNAN
Tax ID 1677325865
Security Features Smoke Detector(s)
Acceptable Financing Cash, Conventional
Listing Terms Cash, Conventional
Read Less Info
Want to know what your home might be worth? Contact us for a FREE valuation!

Our team is ready to help you sell your home for the highest possible price ASAP
Bought with COMPASS FLORIDA LLC
"Molly's job is to find and attract mastery-based agents to the office, protect the culture, and make sure everyone is happy! "





