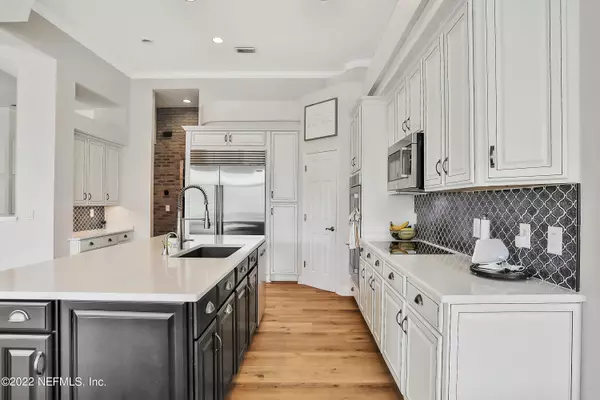$1,001,000
$950,000
5.4%For more information regarding the value of a property, please contact us for a free consultation.
5 Beds
6 Baths
4,515 SqFt
SOLD DATE : 09/01/2022
Key Details
Sold Price $1,001,000
Property Type Single Family Home
Sub Type Single Family Residence
Listing Status Sold
Purchase Type For Sale
Square Footage 4,515 sqft
Price per Sqft $221
Subdivision South Hampton
MLS Listing ID 1177075
Sold Date 09/01/22
Style Traditional
Bedrooms 5
Full Baths 6
HOA Fees $50
HOA Y/N Yes
Originating Board realMLS (Northeast Florida Multiple Listing Service)
Year Built 2003
Property Description
Renovated, move-in ready POOL home on over an acre in the #1 school district in FL! Why wait on new construction, lock in your interest rate today and be in before the school year! This home has a large floor plan and huge lanai/backyard area that makes this home an entertainer's dream! Guests will be wowed by the updated gourmet kitchen, LVP flooring, and stunning water to golf course views. The bonus room/theater room upstairs is massive. There is tons of storage throughout the house as well as in the oversized 3 car garage, not to mention a big driveway to make parking and entertaining a breeze! Open House this Saturday from 9:00-12:00. See how the floor plan flows by using the Matterport 3D tour and schedule your showing today! Please have offers in by Monday 6/27/22 for review.
Location
State FL
County St. Johns
Community South Hampton
Area 304- 210 South
Direction Take the County Road 210 Exit West to
Interior
Interior Features Breakfast Nook, Kitchen Island, Pantry, Primary Bathroom -Tub with Separate Shower, Primary Downstairs, Split Bedrooms, Walk-In Closet(s)
Heating Central
Cooling Central Air
Flooring Vinyl
Fireplaces Number 1
Fireplace Yes
Exterior
Garage Spaces 3.0
Fence Back Yard, Wrought Iron
Pool Community, In Ground, Screen Enclosure
Amenities Available Basketball Court, Clubhouse, Playground, Tennis Court(s)
Waterfront Description Pond
View Golf Course
Roof Type Shingle
Total Parking Spaces 3
Private Pool No
Building
Lot Description Cul-De-Sac
Sewer Public Sewer
Water Public
Architectural Style Traditional
New Construction No
Schools
Elementary Schools Timberlin Creek
Middle Schools Switzerland Point
High Schools Bartram Trail
Others
Tax ID 0099726960
Read Less Info
Want to know what your home might be worth? Contact us for a FREE valuation!

Our team is ready to help you sell your home for the highest possible price ASAP
Bought with ROUND TABLE REALTY
"Molly's job is to find and attract mastery-based agents to the office, protect the culture, and make sure everyone is happy! "





