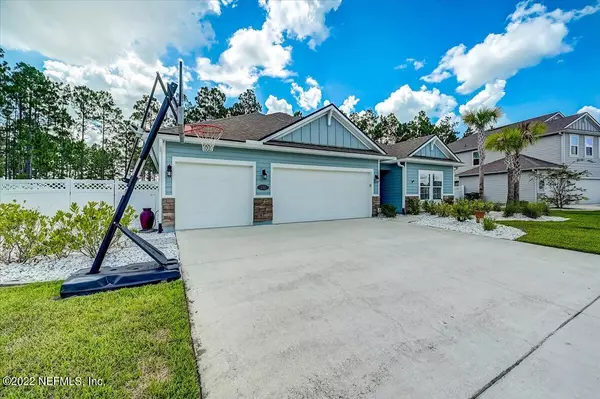$725,000
$699,990
3.6%For more information regarding the value of a property, please contact us for a free consultation.
5 Beds
4 Baths
2,870 SqFt
SOLD DATE : 09/09/2022
Key Details
Sold Price $725,000
Property Type Single Family Home
Sub Type Single Family Residence
Listing Status Sold
Purchase Type For Sale
Square Footage 2,870 sqft
Price per Sqft $252
Subdivision Aberdeen
MLS Listing ID 1179761
Sold Date 09/09/22
Style Traditional
Bedrooms 5
Full Baths 4
HOA Fees $4/ann
HOA Y/N Yes
Originating Board realMLS (Northeast Florida Multiple Listing Service)
Year Built 2019
Property Description
LUXURY HEATED POOL & VIEW IN GRANDHOLM ESTATES IN ABERDEEN. THIS HOME IS LIKE NEW WITH UPGRADES THROUGHOUT. FROM THE PAVERS TO TECHNOLOGY UPDATES WITH SMART HOME FEATURES...THIS HOME IS MUST SEE. THIS HOME HAS SO MANY UPGRADED FEATURES WITH PLENTY OF STORAGE SPACE IN THE 3 CAR GARAGE. THE OPEN FLOOR PLAN ALSO FEATURES AN ADDITIONAL 5TH BEDROOM UPSTAIRS OR YOU CAN USE THE 4TH BEDROOM AS A SECLUDED IN-LAW SUITE.
Location
State FL
County St. Johns
Community Aberdeen
Area 301-Julington Creek/Switzerland
Direction Take I-295 to St Johns Pkwy. Take the St Johns Pkwy exit from FL 9-B, use the left lane to merge onto St Johns Pkwy. Turn right on Longleaf Pine Pkwy, right on Prince Albert Pkwy.
Interior
Interior Features Primary Bathroom - Shower No Tub, Primary Downstairs, Walk-In Closet(s)
Heating Central, Other
Cooling Central Air
Flooring Tile
Furnishings Unfurnished
Exterior
Garage Additional Parking, Attached, Garage, Garage Door Opener
Garage Spaces 3.0
Fence Cross Fenced, Vinyl
Pool Community, In Ground, Electric Heat, Heated, Other, Pool Cover, Screen Enclosure
Utilities Available Cable Connected
Amenities Available Basketball Court, Children's Pool, Clubhouse, Fitness Center, Playground, Security
Waterfront No
Roof Type Shingle
Porch Patio, Porch, Screened
Parking Type Additional Parking, Attached, Garage, Garage Door Opener
Total Parking Spaces 3
Private Pool No
Building
Sewer Public Sewer
Water Public
Architectural Style Traditional
Structure Type Frame,Wood Siding
New Construction No
Others
Tax ID 0096810690
Security Features Security System Owned,Smoke Detector(s)
Acceptable Financing Cash, Conventional, FHA, VA Loan
Listing Terms Cash, Conventional, FHA, VA Loan
Read Less Info
Want to know what your home might be worth? Contact us for a FREE valuation!

Our team is ready to help you sell your home for the highest possible price ASAP
Bought with RE/MAX SPECIALISTS

"Molly's job is to find and attract mastery-based agents to the office, protect the culture, and make sure everyone is happy! "





