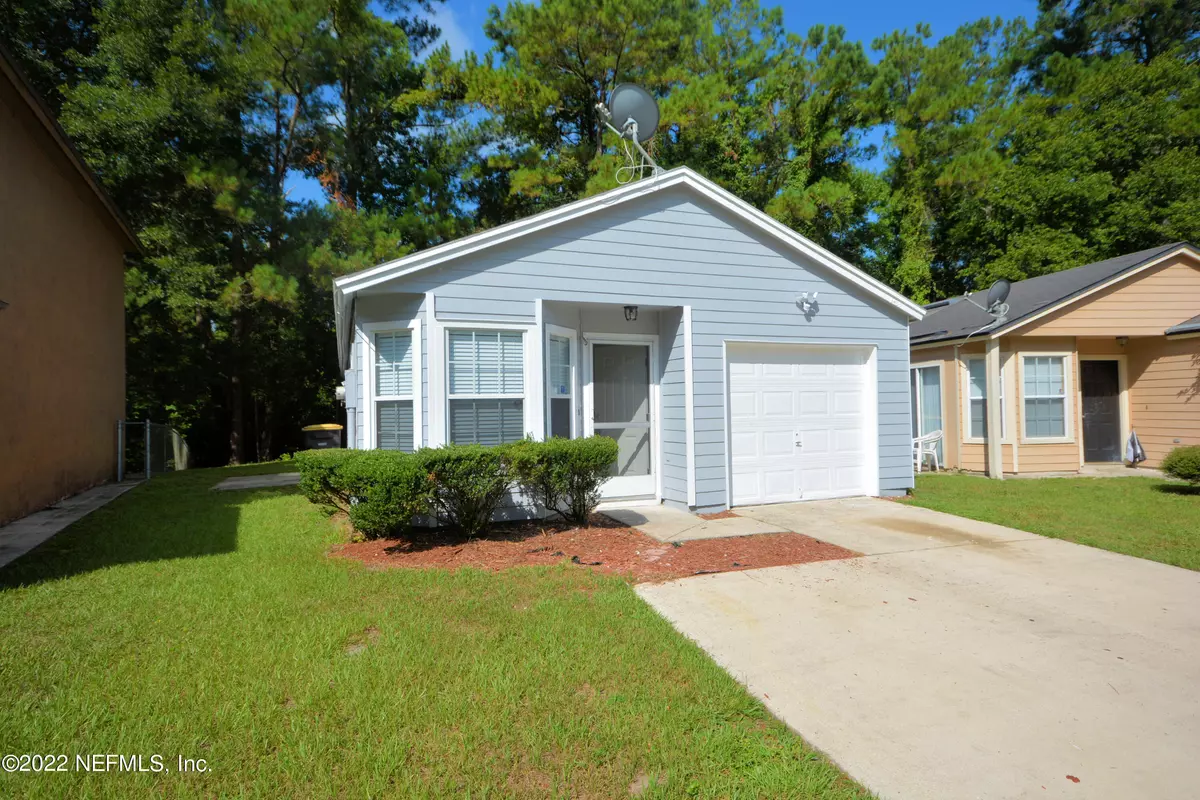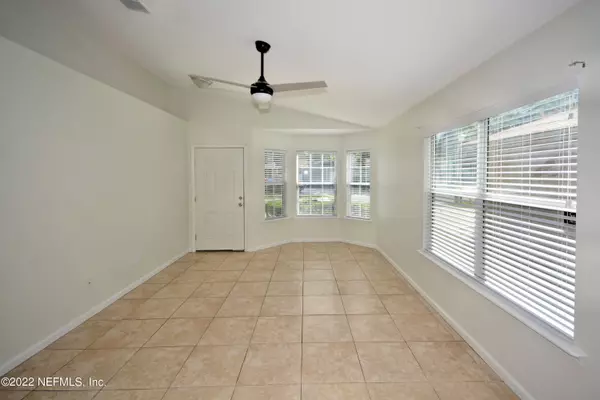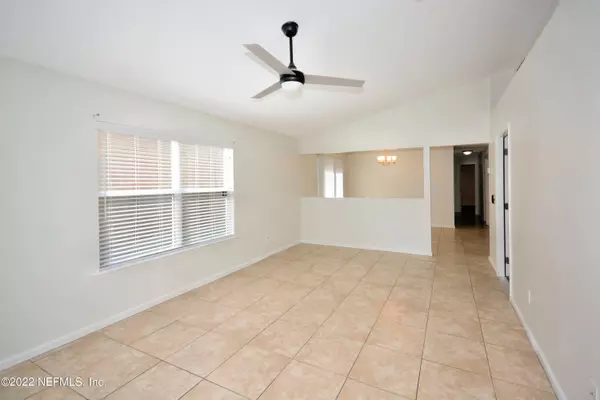$217,000
$225,000
3.6%For more information regarding the value of a property, please contact us for a free consultation.
3 Beds
2 Baths
1,206 SqFt
SOLD DATE : 08/17/2022
Key Details
Sold Price $217,000
Property Type Single Family Home
Sub Type Single Family Residence
Listing Status Sold
Purchase Type For Sale
Square Footage 1,206 sqft
Price per Sqft $179
Subdivision Ellis Trace
MLS Listing ID 1179975
Sold Date 08/17/22
Style Contemporary
Bedrooms 3
Full Baths 2
HOA Y/N No
Originating Board realMLS (Northeast Florida Multiple Listing Service)
Year Built 2001
Property Description
*Multiple Offers Recvd. Pls submit highest & best by 07-19-22 at 4:00 pm* Just renovated 1-owner, move-in rdy. New Roof 7-12-22! All new paint & granite countertops. New D/W. New elevated commodes. New high quality blinds throughout. New ovhd door motor w/remote. Stove installed 2021. New entry door & screen door. Spacious living room w/vaulted ceiling. Dining area off kitchen. Carrier HVAC system. Air handler, ducts and dryer vent just cleaned. Ceram. tile in all rooms. 1-car attached garage with concrete driveway parking for two vehicles. Sliding glass door opens to patio & side yard. Room in back for a deck overlooking the pond. Close to I-95, I-10,I-295, Naval Air Station Jax, FSCJ, shoppg+ Easy to get downtown. No Assn. or CDD fees. W/D hookups in garage. Termite Bond and more!
Location
State FL
County Duval
Community Ellis Trace
Area 052-Lakeshore
Direction From downtown follow I-95 to I-10 West to Cassat Ave. Exit & turn left (South) to right on Park Street to right on Ellis Rd to left on Ellis Trace Dr to left on Ellis Trace Dr West to property on Left
Interior
Interior Features Eat-in Kitchen, Primary Bathroom - Tub with Shower, Primary Downstairs, Vaulted Ceiling(s)
Heating Central, Electric
Cooling Central Air, Electric
Flooring Tile
Furnishings Unfurnished
Laundry Electric Dryer Hookup, Washer Hookup
Exterior
Parking Features Additional Parking, Attached, Garage
Garage Spaces 1.0
Pool None
Utilities Available Other
Waterfront Description Pond
Roof Type Shingle
Porch Patio
Total Parking Spaces 1
Private Pool No
Building
Lot Description Zero Lot Line
Sewer Public Sewer
Water Public
Architectural Style Contemporary
Structure Type Fiber Cement,Frame
New Construction No
Schools
Elementary Schools Hyde Grove
Middle Schools Lake Shore
High Schools Edward White
Others
Tax ID 0671612825
Security Features Smoke Detector(s)
Acceptable Financing Cash, Conventional, FHA, VA Loan
Listing Terms Cash, Conventional, FHA, VA Loan
Read Less Info
Want to know what your home might be worth? Contact us for a FREE valuation!

Our team is ready to help you sell your home for the highest possible price ASAP
Bought with RADIANT REALTY
"Molly's job is to find and attract mastery-based agents to the office, protect the culture, and make sure everyone is happy! "





