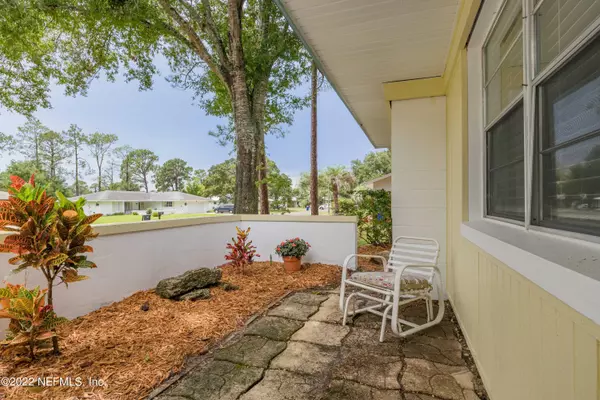$425,000
$435,000
2.3%For more information regarding the value of a property, please contact us for a free consultation.
3 Beds
2 Baths
1,722 SqFt
SOLD DATE : 09/13/2022
Key Details
Sold Price $425,000
Property Type Single Family Home
Sub Type Single Family Residence
Listing Status Sold
Purchase Type For Sale
Square Footage 1,722 sqft
Price per Sqft $246
Subdivision St Augustine Shores
MLS Listing ID 1182421
Sold Date 09/13/22
Style Ranch,Traditional
Bedrooms 3
Full Baths 2
HOA Fees $31/mo
HOA Y/N Yes
Originating Board realMLS (Northeast Florida Multiple Listing Service)
Year Built 1981
Lot Dimensions 90 X 140
Property Description
Located in the established and desirable St. Augustine Shores community, This incredibly well maintained concrete block home on over a ¼ acre boasts a large, fully fenced backyard which backs to a natural preserve and offers 1,722 SF with 3 bedrooms (in a split plan), 2 full baths (recently updated) with a large separate family room, gourmet kitchen, new stainless appliances, breakfast bar, high quality laminate flooring throughout and a fireplace in the living room. There is also an attached large 2-car garage and irrigation system with well. This home also has been completely re-piped with a new water heater in 2022 and roof replaced in 2018. Your family will enjoy the close proximity to the beaches, 'A' rated schools, local shopping, restaurants, hospitals and I-95. Home is located in Flood Zone X with a transferable termite bond. Community features include a waterfront recreational building, pool, park, picnic area, tennis, sports field, fishing dock, golf and miles of walking trails for your enjoyment.
Location
State FL
County St. Johns
Community St Augustine Shores
Area 334-Moultrie/St Augustine Shores
Direction US 1 South from SR312. Left on Shores Blvd. Proceed to Sevilla Drive on left. Home will be on right side.
Interior
Interior Features Breakfast Bar, Pantry, Primary Bathroom - Shower No Tub, Split Bedrooms, Walk-In Closet(s)
Heating Central, Electric, Heat Pump
Cooling Central Air, Electric
Flooring Tile, Vinyl
Fireplaces Number 1
Fireplace Yes
Exterior
Garage Attached, Garage
Garage Spaces 2.0
Fence Back Yard
Pool Community, None
Amenities Available Boat Dock, Clubhouse, Jogging Path, RV/Boat Storage, Tennis Court(s)
Waterfront No
View Protected Preserve
Roof Type Shingle
Parking Type Attached, Garage
Total Parking Spaces 2
Private Pool No
Building
Lot Description Sprinklers In Front, Sprinklers In Rear
Sewer Public Sewer
Water Public
Architectural Style Ranch, Traditional
Structure Type Block,Stucco
New Construction No
Schools
Elementary Schools W. D. Hartley
Middle Schools Gamble Rogers
High Schools Pedro Menendez
Others
Tax ID 2841350100
Acceptable Financing Cash, Conventional, FHA, VA Loan
Listing Terms Cash, Conventional, FHA, VA Loan
Read Less Info
Want to know what your home might be worth? Contact us for a FREE valuation!

Our team is ready to help you sell your home for the highest possible price ASAP
Bought with FLORIDA HOMES REALTY & MTG LLC

"Molly's job is to find and attract mastery-based agents to the office, protect the culture, and make sure everyone is happy! "





