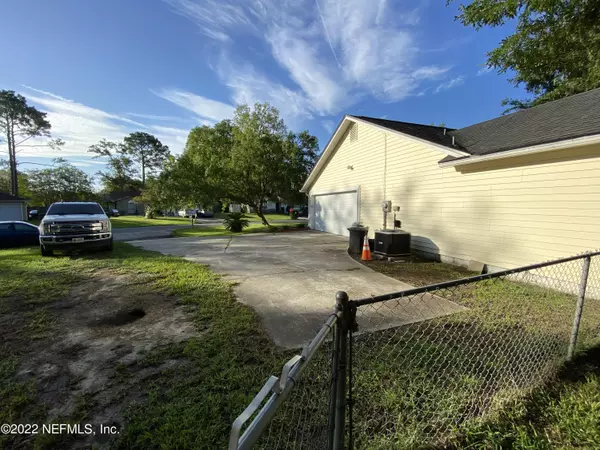$320,100
$325,000
1.5%For more information regarding the value of a property, please contact us for a free consultation.
4 Beds
2 Baths
1,578 SqFt
SOLD DATE : 08/24/2022
Key Details
Sold Price $320,100
Property Type Single Family Home
Sub Type Single Family Residence
Listing Status Sold
Purchase Type For Sale
Square Footage 1,578 sqft
Price per Sqft $202
Subdivision Heritage Farms
MLS Listing ID 1182873
Sold Date 08/24/22
Style Traditional
Bedrooms 4
Full Baths 2
HOA Y/N No
Originating Board realMLS (Northeast Florida Multiple Listing Service)
Year Built 1990
Property Description
Single family residence with lots of space and extra room for your large family. Corner lot, that has a completely fenced in back yard. 2 car garage, great for converting to a workshop, or for your daily driver to stay out of the brutal Florida weather. This home also includes many updates, and extras. Such as, the master bathroom was completely remodeled less then 1 month ago. Complete piping upgrade through-out entire home, water heater, and gutters replaced 1 year ago. The garage door and motor were replaced 6 months ago. A/C system serviced 2 months ago. kitchen features stainless steel appliances, granite counter tops, AND a double oven. Don't miss your chance to come and make this uniquely beautiful home yours today! Home warranty also included with purchase.
Location
State FL
County Clay
Community Heritage Farms
Area 146-Middleburg-Ne
Direction From CR 220. Turn on to heritage farms RD, then take a left on Farm WAY. Then take a left on Minorcan ST, then a immediate right on to Manucy CT. House is on the left hand side.
Interior
Interior Features Entrance Foyer, Pantry, Primary Bathroom - Shower No Tub, Split Bedrooms, Walk-In Closet(s)
Heating Central
Cooling Central Air
Laundry Electric Dryer Hookup, Washer Hookup
Exterior
Garage Attached, Garage
Garage Spaces 2.0
Fence Back Yard
Pool None
Waterfront No
Roof Type Shingle
Porch Porch
Parking Type Attached, Garage
Total Parking Spaces 2
Private Pool No
Building
Lot Description Corner Lot, Irregular Lot
Sewer Public Sewer
Water Public
Architectural Style Traditional
Structure Type Concrete,Frame
New Construction No
Schools
Elementary Schools Swimming Pen Creek
Middle Schools Lake Asbury
High Schools Fleming Island
Others
Tax ID 41052500882300531
Acceptable Financing Cash, Conventional, FHA, VA Loan
Listing Terms Cash, Conventional, FHA, VA Loan
Read Less Info
Want to know what your home might be worth? Contact us for a FREE valuation!

Our team is ready to help you sell your home for the highest possible price ASAP

"Molly's job is to find and attract mastery-based agents to the office, protect the culture, and make sure everyone is happy! "





