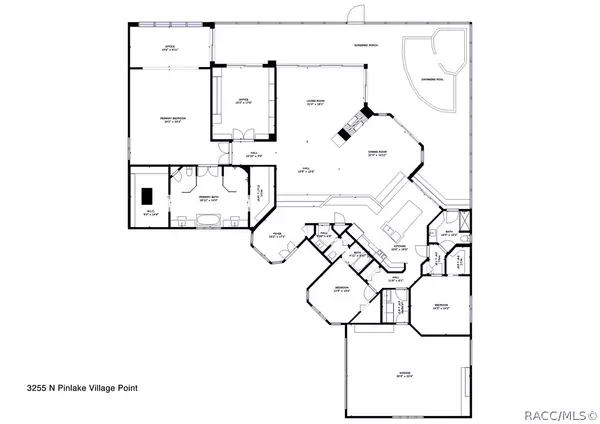Bought with Orlando Regional Member • Orlando Regional Realtor Association Member
$885,000
$949,000
6.7%For more information regarding the value of a property, please contact us for a free consultation.
3 Beds
3 Baths
4,022 SqFt
SOLD DATE : 09/30/2022
Key Details
Sold Price $885,000
Property Type Single Family Home
Sub Type Single Family Residence
Listing Status Sold
Purchase Type For Sale
Square Footage 4,022 sqft
Price per Sqft $220
Subdivision Black Diamond Ranch
MLS Listing ID 814595
Sold Date 09/30/22
Style One Story
Bedrooms 3
Full Baths 3
HOA Fees $204/qua
HOA Y/N Yes
Year Built 1993
Annual Tax Amount $5,189
Tax Year 2021
Lot Size 0.390 Acres
Acres 0.39
Property Description
4002 living sq' 3/3 with 2 offices/dens - Must see Million $ view, probably the best in Black Diamond overlooking #9 Quarry lake and 3 fairways. As if that isn't enough this magnificent home has been completely renovated. Top of the line kitchen, all new appliances and stunning granite as well as engineered hardwood floors. All bathrooms have been renovated as well. Guest bedroom can be closed of for a separate suite. Storage galore. Massive office with built in cabinets and bookshelves, the cavernous master suite will amaze you. Separate offfice/exercise room off the master with a view of the lake. Custom closets system in both the walk in closets. Nothing has been left undone or spared in this beautiful home. The double sided 6' gas fireplace separates the living from dining area has an exhaust fan to remove the heat so it can be used year round. Custom circular bar allows for perfect entertaining or for family coffee hour. See feature list in photos.
Location
State FL
County Citrus
Area 14
Zoning PDR
Interior
Interior Features Attic, Bathtub, Dual Sinks, Eat-in Kitchen, Fireplace, High Ceilings, Main Level Master, Master Suite, Open Floorplan, Pull Down Attic Stairs, Sitting Area in Master, Split Bedrooms, Solid Surface Counters, Separate Shower, Tub Shower, Updated Kitchen, Walk-In Closet(s), Wood Cabinets
Heating Central, Electric
Cooling Central Air, Electric
Flooring Carpet, Engineered Hardwood
Fireplaces Type Gas
Fireplace Yes
Appliance Bar Fridge, Double Oven, Dryer, Dishwasher, Gas Cooktop, Disposal, Microwave, Refrigerator, Range Hood, Washer
Laundry Laundry - Living Area, Laundry Tub
Exterior
Parking Features Attached, Driveway, Garage, Private, Garage Door Opener
Garage Spaces 2.0
Garage Description 2.0
Pool Concrete, Gas Heat, Heated, In Ground, Pool Equipment, Pool, Screen Enclosure
Community Features Clubhouse, Community Pool, Fitness, Golf, Putting Green, Restaurant, Shopping, Tennis Court(s), Gated
Utilities Available High Speed Internet Available, Underground Utilities
Waterfront Description Lake Front
Water Access Desc Public
Roof Type Asphalt,Shingle
Total Parking Spaces 2
Building
Lot Description Cul-De-Sac, On Golf Course
Entry Level One
Foundation Block, Slab
Sewer Public Sewer
Water Public
Architectural Style One Story
Level or Stories One
New Construction No
Schools
Elementary Schools Central Ridge Elementary
Middle Schools Citrus Springs Middle
High Schools Lecanto High
Others
HOA Name Parklane Real Estate Services
HOA Fee Include Cable TV,High Speed Internet,Legal/Accounting,Reserve Fund,Road Maintenance
Tax ID 2616423
Security Features Gated Community,Security Service
Acceptable Financing Cash, Conventional
Listing Terms Cash, Conventional
Financing Cash
Special Listing Condition Standard
Read Less Info
Want to know what your home might be worth? Contact us for a FREE valuation!

Our team is ready to help you sell your home for the highest possible price ASAP
"Molly's job is to find and attract mastery-based agents to the office, protect the culture, and make sure everyone is happy! "





