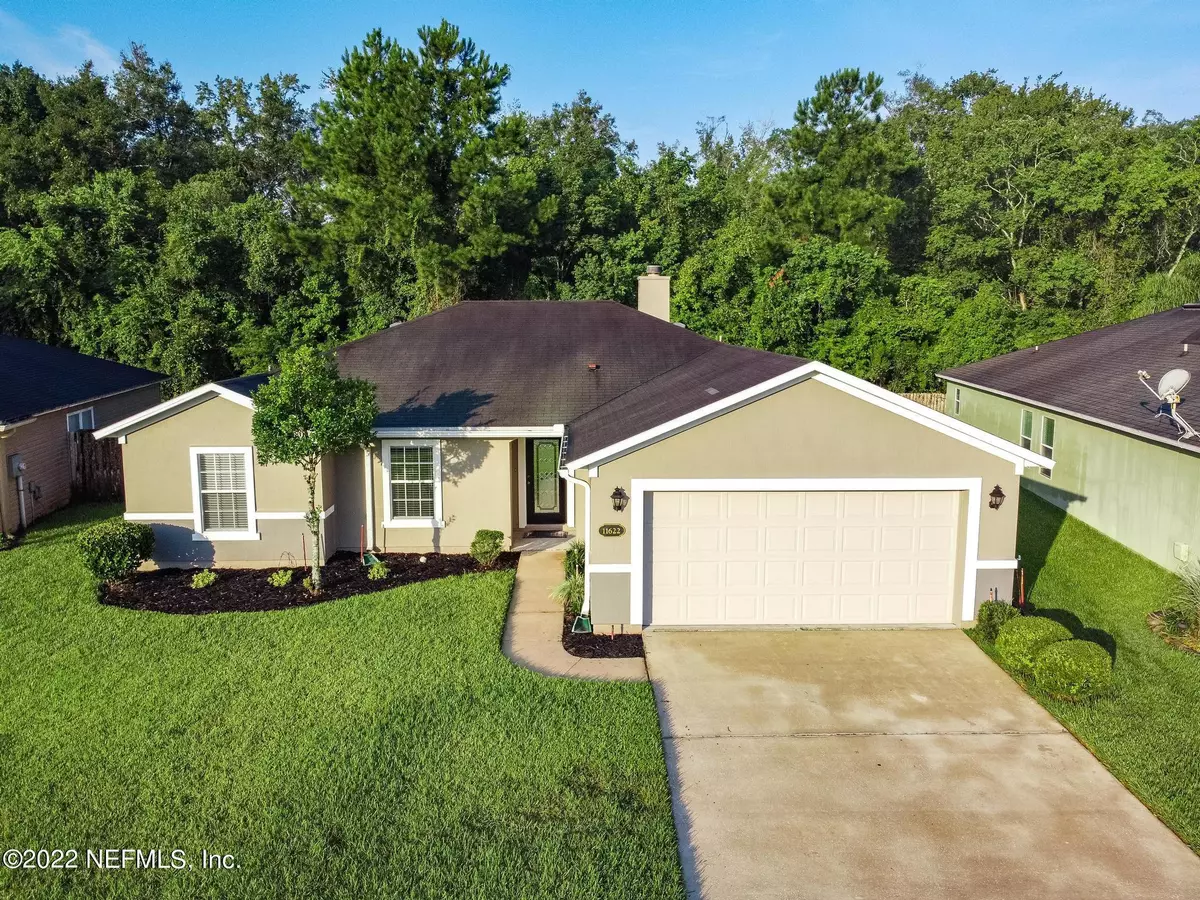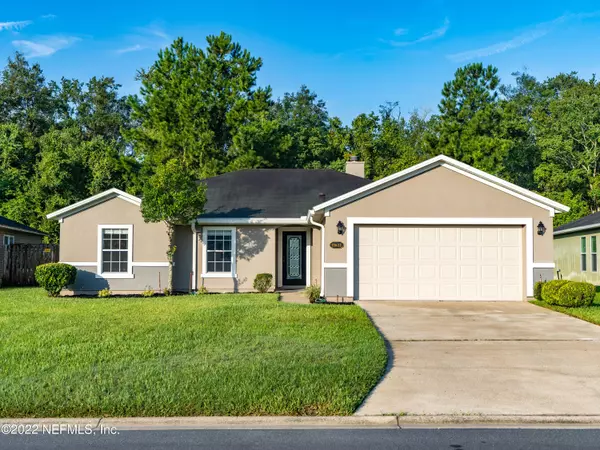$330,000
$330,000
For more information regarding the value of a property, please contact us for a free consultation.
3 Beds
2 Baths
1,713 SqFt
SOLD DATE : 09/23/2022
Key Details
Sold Price $330,000
Property Type Single Family Home
Sub Type Single Family Residence
Listing Status Sold
Purchase Type For Sale
Square Footage 1,713 sqft
Price per Sqft $192
Subdivision Meadow Downs
MLS Listing ID 1187654
Sold Date 09/23/22
Style Traditional
Bedrooms 3
Full Baths 2
HOA Fees $21/ann
HOA Y/N Yes
Originating Board realMLS (Northeast Florida Multiple Listing Service)
Year Built 2008
Property Description
WELCOME HOME!!!!!! This home is move in ready, Up Grades throughout, less than 2 years old upgrades. UPDATED Kitchen: Quartz counter tops, New Stove, Deep Sink, dishwasher, Microwave and Backsplash. New LVP flooring throughout, Master Bathroom new vanity, toilet, shower extension and hardware. New Vanity, Mirror and toilet in hall bath, New Energy efficient French patio door w/in glass blinds and Wood burning Fireplace. Surround Round System, Alarm System,
This home is ready for a New Owner.
Location
State FL
County Duval
Community Meadow Downs
Area 091-Garden City/Airport
Direction I-295 exit Lem Turner Avenue headed South. Pass Walmart turn right on Robena Rd., left on Pleasant Creek Dr. home on right.
Interior
Interior Features Breakfast Bar, Eat-in Kitchen, Entrance Foyer, Kitchen Island, Pantry, Primary Bathroom -Tub with Separate Shower, Split Bedrooms, Vaulted Ceiling(s), Walk-In Closet(s)
Heating Central
Cooling Central Air
Flooring Vinyl
Fireplaces Number 1
Fireplaces Type Wood Burning
Fireplace Yes
Laundry Electric Dryer Hookup, Washer Hookup
Exterior
Parking Features Attached, Garage, Garage Door Opener
Garage Spaces 2.0
Carport Spaces 2
Pool None
Utilities Available Cable Available
Amenities Available Jogging Path, Management - Off Site, Playground
Roof Type Shingle
Porch Patio
Total Parking Spaces 2
Private Pool No
Building
Sewer Public Sewer
Water Public
Architectural Style Traditional
Structure Type Frame,Stucco
New Construction No
Schools
Elementary Schools Garden City
Middle Schools Highlands
High Schools Jean Ribault
Others
HOA Name Meadow Downs
Tax ID 0199961825
Security Features Security System Owned,Smoke Detector(s)
Acceptable Financing Cash, Conventional, FHA, VA Loan
Listing Terms Cash, Conventional, FHA, VA Loan
Read Less Info
Want to know what your home might be worth? Contact us for a FREE valuation!

Our team is ready to help you sell your home for the highest possible price ASAP
Bought with GRANT AND GRANT 1 STOP REALTY
"Molly's job is to find and attract mastery-based agents to the office, protect the culture, and make sure everyone is happy! "





