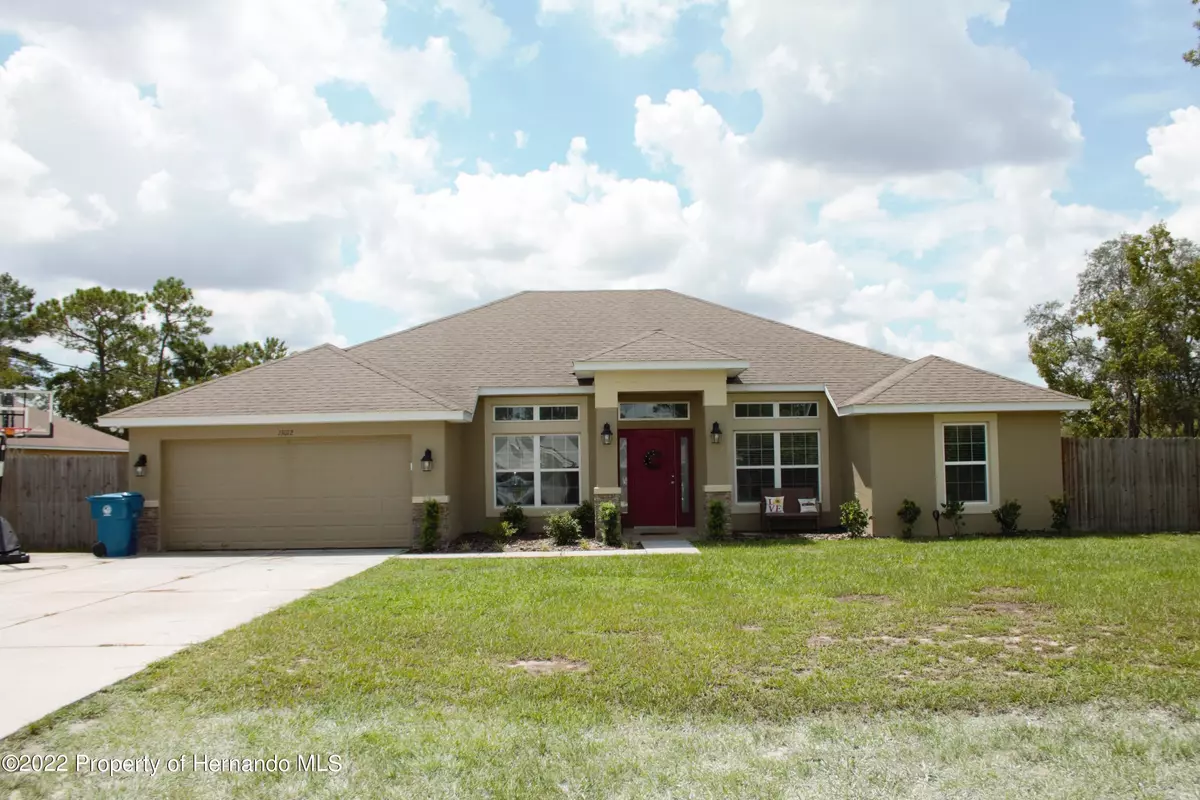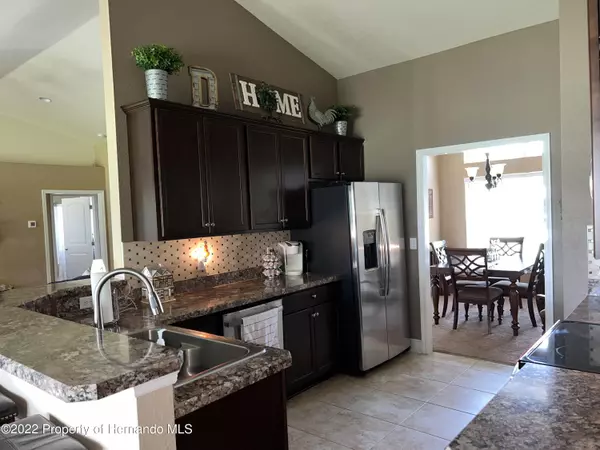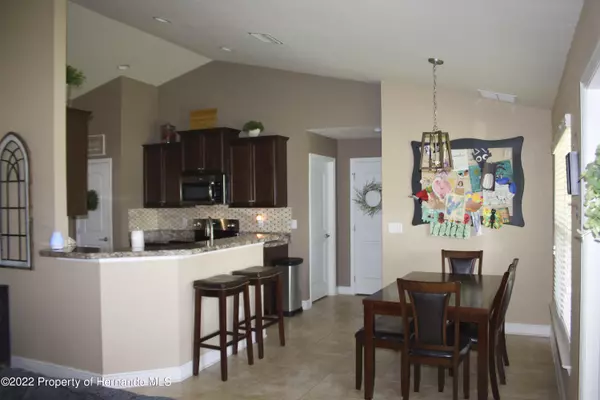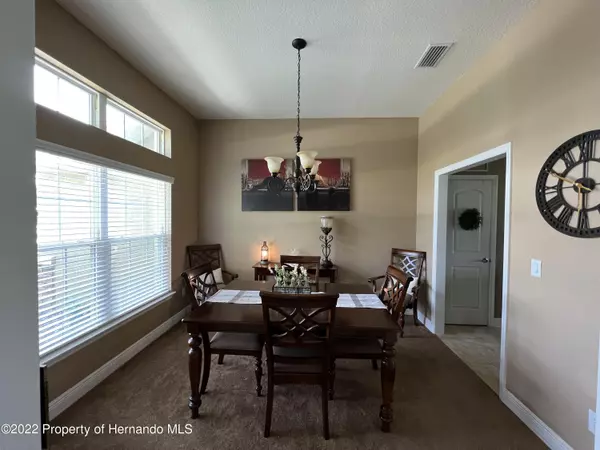$400,000
$429,900
7.0%For more information regarding the value of a property, please contact us for a free consultation.
4 Beds
2 Baths
2,159 SqFt
SOLD DATE : 10/07/2022
Key Details
Sold Price $400,000
Property Type Single Family Home
Sub Type Single Family Residence
Listing Status Sold
Purchase Type For Sale
Square Footage 2,159 sqft
Price per Sqft $185
Subdivision Royal Highlands Unit 5
MLS Listing ID 2226986
Sold Date 10/07/22
Style Ranch
Bedrooms 4
Full Baths 2
HOA Y/N No
Originating Board Hernando County Association of REALTORS®
Year Built 2018
Annual Tax Amount $2,855
Tax Year 2021
Lot Size 0.920 Acres
Acres 0.92
Lot Dimensions 100 x 200
Property Description
ALMOST 1 ACRE...LOT NEXT DOOR INCLUDED WITH SALE!!
Why wait to build? Located in Royal Highlands this 4 yr old lovely home is in a neighborhood with mostly new or youthful homes and is in close proximity to all Hernando county has to offer. The home has been well cared for and is ready for it's new owner. With 4 bedrooms, 2 bathrooms, a bonus room with french doors, 2159 sf of living area and almost 1-acre of land this property has plenty of space to accommodate your needs. It has upgraded cabinets, beautiful beveled edge laminate counter tops, stainless steel appliances, upgraded tilework in master bathroom, carpet and tile flooring and in-wall pest control. Have dinner on your covered lanai while watching the kids and the pets run around the completely fenced yard. There's plenty of space for a shed/workshop, all your toys or whatever you choose. The additional lot is a separate parcel so you can build a home for a loved one, add a detached garage or even sell it if you so choose. Make your appointment today before it's too late!
Location
State FL
County Hernando
Community Royal Highlands Unit 5
Zoning R1C
Direction From Cortez Blvd turn north on Sunshine Grove Rd. Take to the curve at Hexam Rd and go left. Stay on Hexam Rd and make right onto Eskimo Curlew Rd. Take to Osprey Ave and make left, then go to Finch Rd and make a right. Take 1st right onto Johnathan Dr and the home is the first house on your right.
Interior
Interior Features Breakfast Bar, Built-in Features, Ceiling Fan(s), Double Vanity, Pantry, Primary Bathroom -Tub with Separate Shower, Vaulted Ceiling(s), Walk-In Closet(s), Split Plan
Heating Central, Electric
Cooling Central Air, Electric
Flooring Carpet, Tile
Fireplaces Type Other
Fireplace Yes
Appliance Dishwasher, Disposal, Electric Oven, Microwave, Refrigerator
Laundry Sink
Exterior
Exterior Feature ExteriorFeatures
Parking Features Attached
Garage Spaces 2.0
Fence Wood
Utilities Available Cable Available
View Y/N No
Garage Yes
Building
Lot Description Split Possible
Story 1
Water Well
Architectural Style Ranch
Level or Stories 1
New Construction No
Schools
Elementary Schools Winding Waters K-8
Middle Schools Winding Waters K-8
High Schools Weeki Wachee
Others
Tax ID R01 221 17 3340 0261 0020
Acceptable Financing Cash, Conventional, FHA
Listing Terms Cash, Conventional, FHA
Read Less Info
Want to know what your home might be worth? Contact us for a FREE valuation!

Our team is ready to help you sell your home for the highest possible price ASAP
"Molly's job is to find and attract mastery-based agents to the office, protect the culture, and make sure everyone is happy! "





