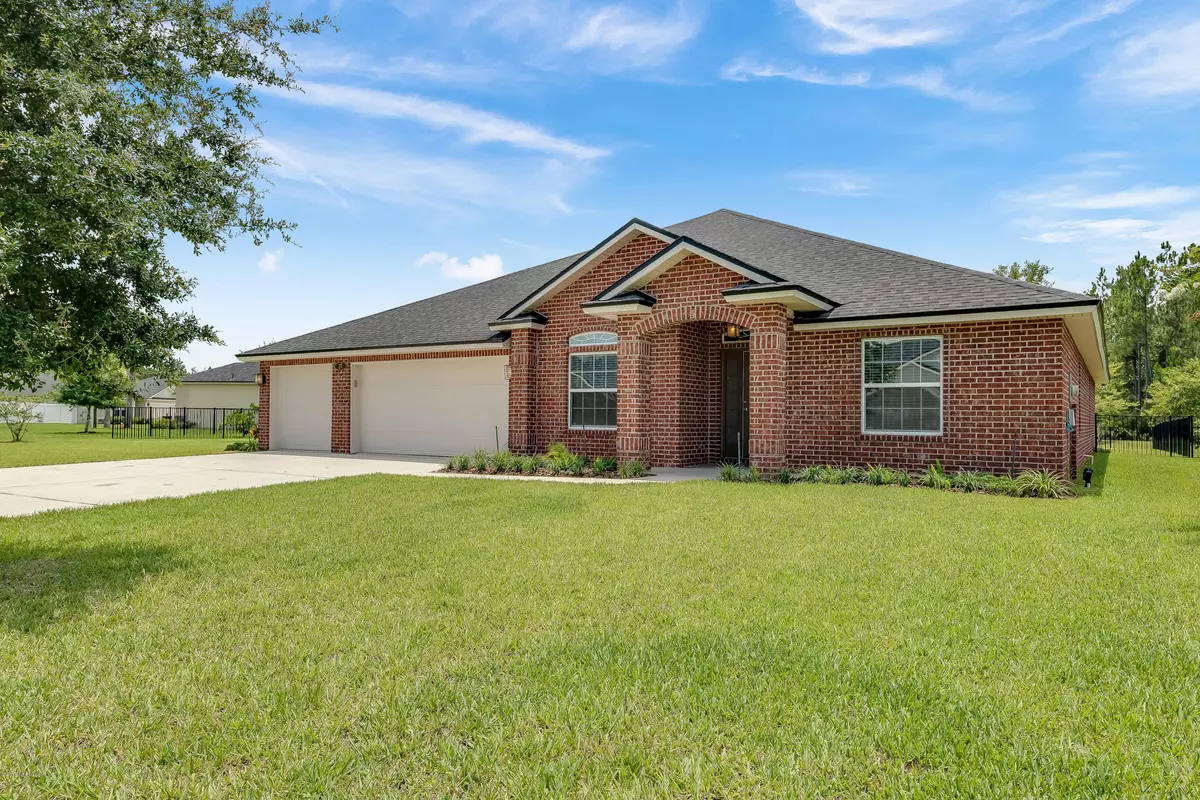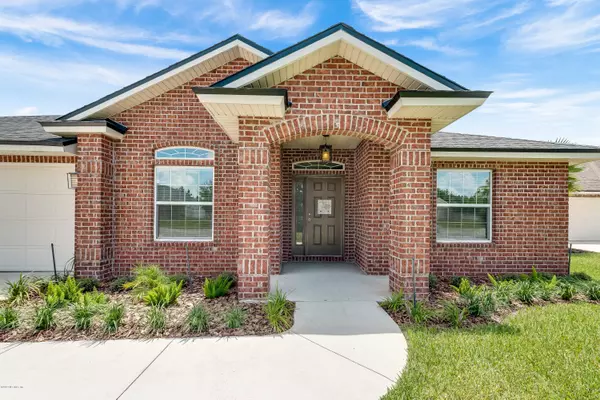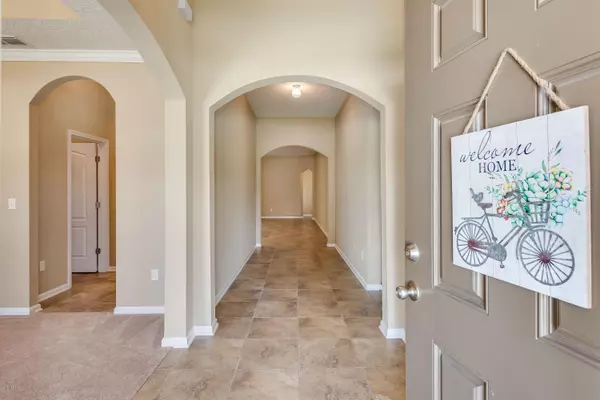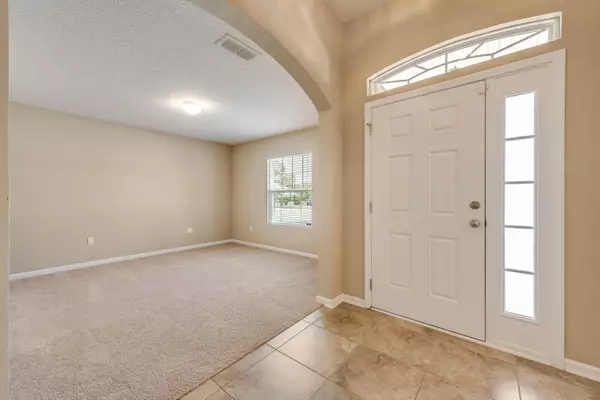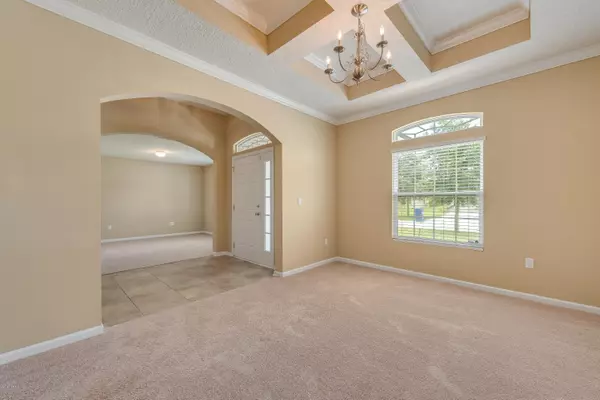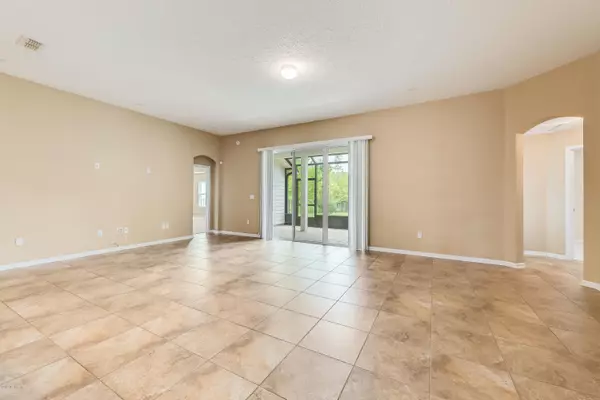$370,000
$375,000
1.3%For more information regarding the value of a property, please contact us for a free consultation.
4 Beds
3 Baths
3,035 SqFt
SOLD DATE : 11/27/2019
Key Details
Sold Price $370,000
Property Type Single Family Home
Sub Type Single Family Residence
Listing Status Sold
Purchase Type For Sale
Square Footage 3,035 sqft
Price per Sqft $121
Subdivision Glen St Johns
MLS Listing ID 1005528
Sold Date 11/27/19
Style Traditional
Bedrooms 4
Full Baths 3
HOA Fees $74/qua
HOA Y/N Yes
Originating Board realMLS (Northeast Florida Multiple Listing Service)
Year Built 2013
Property Description
OPEN HOUSE SATURDAY 8/28, 11-1:00 AND A PRICE IMPROVEMENT and a One Year Homebuyers Warranty at closing!! Nothing to do but move-in into this lovingly maintained one Owner Brick Home in desirable Glen St. Johns off CR210. Features include a Formal Dining with gorgeous Trey Ceiling, spacious Family Room prewired for surround sound and opens to a fabulous Gourmet Kitchen with a California Entertainment Island, separate Island for food prep, Double Ovens, Granite Counters, stainless Appliances and a Casual Dining Area and a walk-in Pantry. Additional rooms for your enjoyment are a Formal Living Room and a Bonus Room or Den. Enjoy your private fenced backyard with pond and preserve views. A Transferable Termite Bond is included with purchase. Too many custom upgrades to mention so come and see all the great surprises! The CDD Bond Fee has been paid, there is an annual O&M Fee. Located in the No. 1 School District in Florida. Convenient to I-95, Shopping, Medical, Entertainment, Jacksonville, Historic St. Augustine and white Sandy Beaches.
Location
State FL
County St. Johns
Community Glen St Johns
Area 304- 210 South
Direction I-95 and CR210, West on CR210 to left on Leo Maguire Pkwy at St Johns County Golf & CC turn Left on St Thomas Island turn Left on Tortuga Bay Dr Right on Kingstown Ct, 27 is on the Left.
Rooms
Other Rooms Outdoor Kitchen
Interior
Interior Features Breakfast Bar, Eat-in Kitchen, Entrance Foyer, Kitchen Island, Pantry, Primary Bathroom -Tub with Separate Shower, Split Bedrooms, Walk-In Closet(s)
Heating Central, Electric, Heat Pump
Cooling Electric
Flooring Carpet, Tile
Furnishings Unfurnished
Exterior
Parking Features Attached, Garage
Garage Spaces 3.0
Pool Community, None
Utilities Available Other
Amenities Available Fitness Center, Tennis Court(s)
View Water
Roof Type Shingle
Porch Patio, Porch, Screened
Total Parking Spaces 3
Private Pool No
Building
Lot Description Cul-De-Sac, Sprinklers In Front, Sprinklers In Rear
Sewer Public Sewer
Water Public
Architectural Style Traditional
Structure Type Frame
New Construction No
Schools
Elementary Schools Liberty Pines Academy
Middle Schools Liberty Pines Academy
High Schools Bartram Trail
Others
Tax ID 0265512540
Security Features Smoke Detector(s)
Acceptable Financing Cash, Conventional, FHA, VA Loan
Listing Terms Cash, Conventional, FHA, VA Loan
Read Less Info
Want to know what your home might be worth? Contact us for a FREE valuation!

Our team is ready to help you sell your home for the highest possible price ASAP
Bought with POWERHOUSE REALTY INC.
"Molly's job is to find and attract mastery-based agents to the office, protect the culture, and make sure everyone is happy! "
