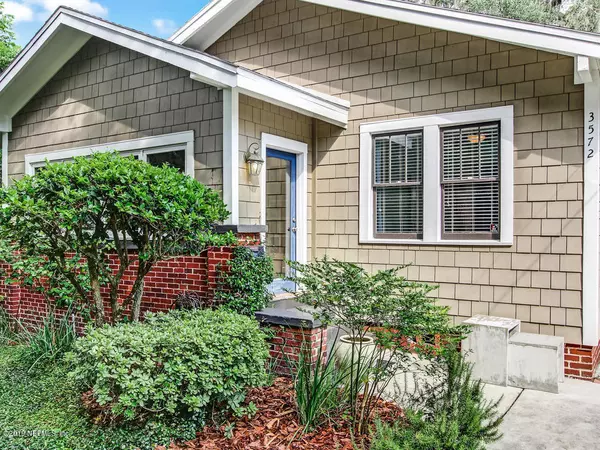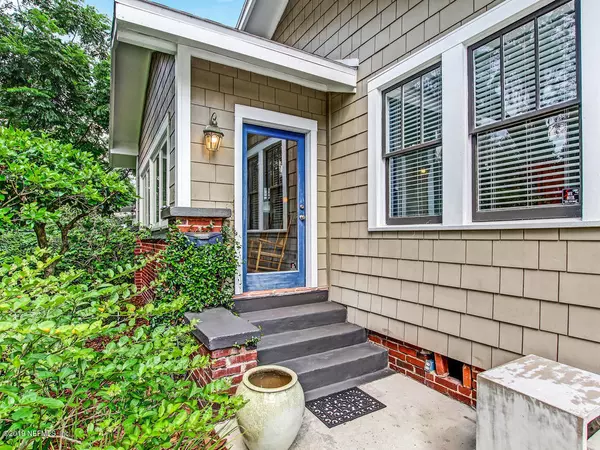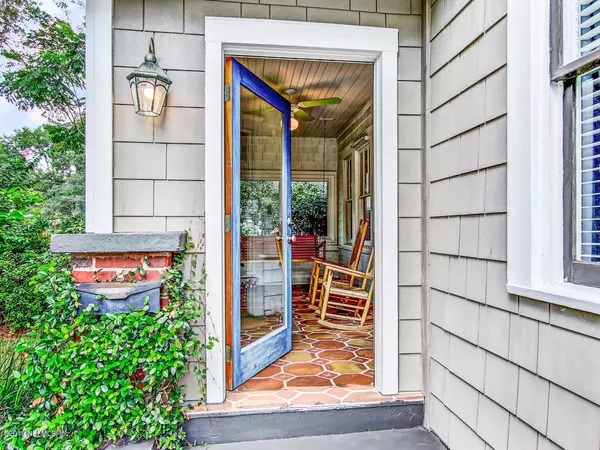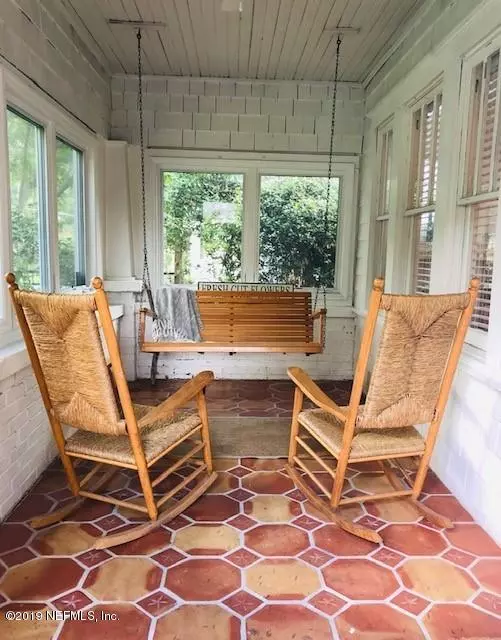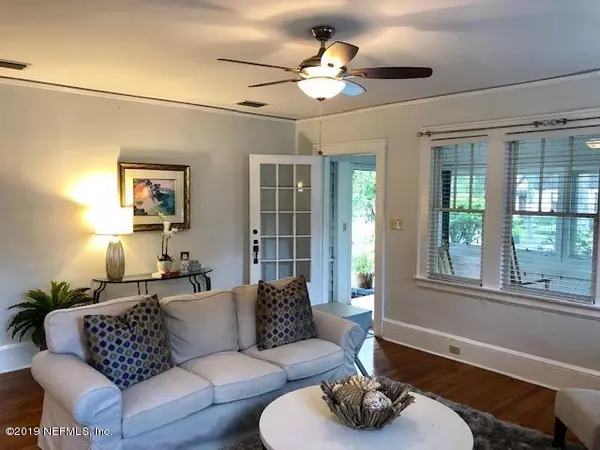$330,000
$345,000
4.3%For more information regarding the value of a property, please contact us for a free consultation.
3 Beds
3 Baths
1,479 SqFt
SOLD DATE : 11/22/2019
Key Details
Sold Price $330,000
Property Type Single Family Home
Sub Type Single Family Residence
Listing Status Sold
Purchase Type For Sale
Square Footage 1,479 sqft
Price per Sqft $223
Subdivision St Johns Heights
MLS Listing ID 1010168
Sold Date 11/22/19
Style Other
Bedrooms 3
Full Baths 3
HOA Y/N No
Originating Board realMLS (Northeast Florida Multiple Listing Service)
Year Built 1929
Property Description
This charming bungalow 3 blocks from the shops of Avondale and 1/2 mile from the hip neighborhood of Murray Hill is ready for a new owner! The exterior is the fabulous cementous hardie board siding- so super low maintenance! Tankless hot water heater, A/C 1 year old, all electrical and plumbing has been updated as well. You have a master-suite and walk-in closet- which is rare in an Avondale bungalow- in addition to another large bedroom and full bathroom in the main house. A precious enclosed front porch, fabulous pavered back yard and bbq grill are also perks of this bungalow! New sod, new fence- with electrical outlets for whatever you may need!
Not to mention the adorable guest house with a studio set up! Run, don't walk to snatch this one up before it's gone.
Location
State FL
County Duval
Community St Johns Heights
Area 032-Avondale
Direction From US 17, take Edgewood Avenue South to Herschel, take a right. Then take a right on Talbot and a left onto Boone Park Ave. The house will be on your LEFT.
Rooms
Other Rooms Guest House, Shed(s), Workshop, Other
Interior
Interior Features Breakfast Bar, Eat-in Kitchen, Pantry, Primary Bathroom - Tub with Shower, Split Bedrooms, Walk-In Closet(s)
Heating Central
Cooling Central Air, Wall/Window Unit(s)
Flooring Tile, Wood
Fireplaces Type Gas
Fireplace Yes
Exterior
Fence Back Yard, Wood
Pool None
Utilities Available Cable Available, Natural Gas Available
Roof Type Shingle
Porch Glass Enclosed, Patio
Private Pool No
Building
Lot Description Historic Area, Sprinklers In Front, Sprinklers In Rear
Sewer Public Sewer
Water Public
Architectural Style Other
Structure Type Fiber Cement,Frame
New Construction No
Schools
Elementary Schools Fishweir
Others
Tax ID 0920750000
Security Features Security System Owned,Smoke Detector(s)
Acceptable Financing Cash, Conventional
Listing Terms Cash, Conventional
Read Less Info
Want to know what your home might be worth? Contact us for a FREE valuation!

Our team is ready to help you sell your home for the highest possible price ASAP
Bought with BERKSHIRE HATHAWAY HOMESERVICES FLORIDA NETWORK REALTY
"Molly's job is to find and attract mastery-based agents to the office, protect the culture, and make sure everyone is happy! "

