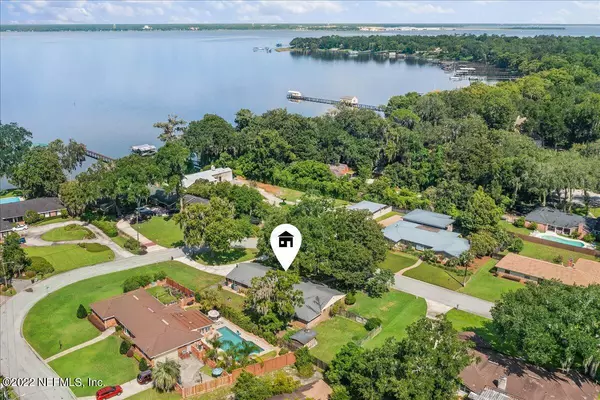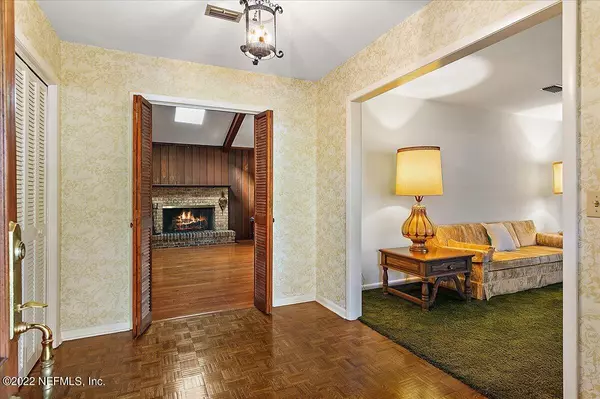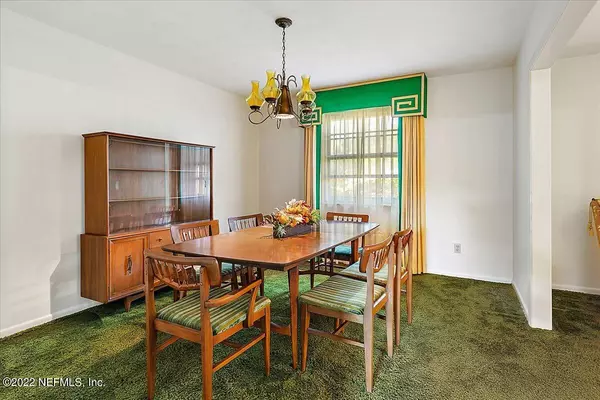$505,000
$535,000
5.6%For more information regarding the value of a property, please contact us for a free consultation.
4 Beds
3 Baths
2,615 SqFt
SOLD DATE : 10/14/2022
Key Details
Sold Price $505,000
Property Type Single Family Home
Sub Type Single Family Residence
Listing Status Sold
Purchase Type For Sale
Square Footage 2,615 sqft
Price per Sqft $193
Subdivision Village Grove
MLS Listing ID 1187731
Sold Date 10/14/22
Style Ranch
Bedrooms 4
Full Baths 2
Half Baths 1
HOA Y/N No
Originating Board realMLS (Northeast Florida Multiple Listing Service)
Year Built 1967
Property Description
Beautiful brick ranch-style house in Mandarin ready for you to call it home! Inside: kitchen has newer backsplash/microwave/oven/granite counters & a sun pipe for extra light, Family Rm has unique CA Redwood paneling, brick fireplace & sky light; Gun safe & floor safe convey; Plantation shutters in bdrms. Outside: RainBird-controlled irrigation system, aluminum shingle roof (top of the line at time of install), separate water well, reverse osmosis system, circular DW, shed, brick mailbox & outdoor brick grill
Location
State FL
County Duval
Community Village Grove
Area 013-Beauclerc/Mandarin North
Direction From I295, take Exit 5A toward San Jose Blvd/FL13 North; Left at Oak Bluff LN (Chik fil A on corner); Right at Scott Mill RD; Left onto Village Grove DR N; House on the left.
Rooms
Other Rooms Shed(s)
Interior
Interior Features Breakfast Bar, Entrance Foyer, Pantry, Skylight(s), Solar Tube(s), Walk-In Closet(s)
Heating Central
Cooling Central Air
Flooring Carpet, Tile, Wood
Fireplaces Type Wood Burning
Fireplace Yes
Laundry Electric Dryer Hookup, Washer Hookup
Exterior
Parking Features Attached, Circular Driveway, Garage
Garage Spaces 2.0
Fence Back Yard
Pool None
Roof Type Metal
Porch Patio
Total Parking Spaces 2
Private Pool No
Building
Sewer Septic Tank
Water Well
Architectural Style Ranch
Structure Type Frame
New Construction No
Schools
Elementary Schools Crown Point
High Schools Atlantic Coast
Others
Tax ID 1587970090
Security Features Smoke Detector(s)
Acceptable Financing Cash, Conventional, FHA, VA Loan
Listing Terms Cash, Conventional, FHA, VA Loan
Read Less Info
Want to know what your home might be worth? Contact us for a FREE valuation!

Our team is ready to help you sell your home for the highest possible price ASAP
Bought with THE LEGENDS OF REAL ESTATE
"Molly's job is to find and attract mastery-based agents to the office, protect the culture, and make sure everyone is happy! "





