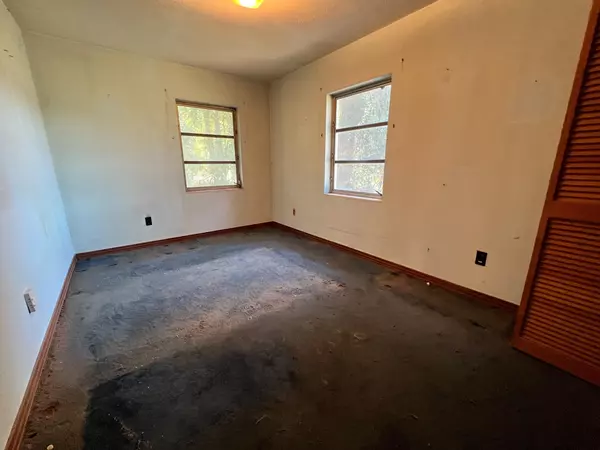$80,000
$125,000
36.0%For more information regarding the value of a property, please contact us for a free consultation.
3 Beds
1 Bath
1,814 SqFt
SOLD DATE : 10/12/2022
Key Details
Sold Price $80,000
Property Type Single Family Home
Sub Type Detached Single Family
Listing Status Sold
Purchase Type For Sale
Square Footage 1,814 sqft
Price per Sqft $44
Subdivision Peacock Highlands
MLS Listing ID 351531
Sold Date 10/12/22
Style Craftsman
Bedrooms 3
Full Baths 1
Construction Status Brick 4 Sides,Siding-Masonite,Crawl Space
Year Built 1957
Lot Size 0.270 Acres
Lot Dimensions 115x102x115x102
Property Description
Calling all handymen! This home would be a great investment property or you could turn it into a stunning home! located in a wanted area this home is huge! with a two car garage and just over a quarter of an acre. This property does need a good bit of work but has strong bones. The metal roof Is only 6 years old! Electric needs to be updated, carpets needs replacing and walls need new paint. This home has a ton of potential and is ready for the right buyer!
Location
State FL
County Taylor
Area Taylor
Rooms
Family Room 14x15
Master Bedroom 12x15
Bedroom 2 10x13
Bedroom 3 10x13
Bedroom 4 10x13
Bedroom 5 10x13
Living Room 10x13
Dining Room 25x15 25x15
Kitchen 25x15 25x15
Family Room 10x13
Interior
Heating Central
Cooling Central, Fans - Attic, Fans - Ceiling
Equipment Refrigerator
Exterior
Exterior Feature Craftsman
Parking Features Garage - 2 Car
Utilities Available Electric
View None
Road Frontage Maint - Gvt., Paved
Private Pool No
Building
Lot Description Combo Family Rm/DiningRm, Great Room, Separate Kitchen
Story Story - One, Bedroom - Split Plan
Level or Stories Story - One, Bedroom - Split Plan
Construction Status Brick 4 Sides,Siding-Masonite,Crawl Space
Schools
Elementary Schools Taylor County Elementary School
Middle Schools Taylor County Middle School
High Schools Taylor County High School
Others
HOA Fee Include None
Ownership Roberts
SqFt Source Tax
Acceptable Financing 203K/Renovation, Cash Only
Listing Terms 203K/Renovation, Cash Only
Read Less Info
Want to know what your home might be worth? Contact us for a FREE valuation!

Our team is ready to help you sell your home for the highest possible price ASAP
Bought with The American Dream
"Molly's job is to find and attract mastery-based agents to the office, protect the culture, and make sure everyone is happy! "





