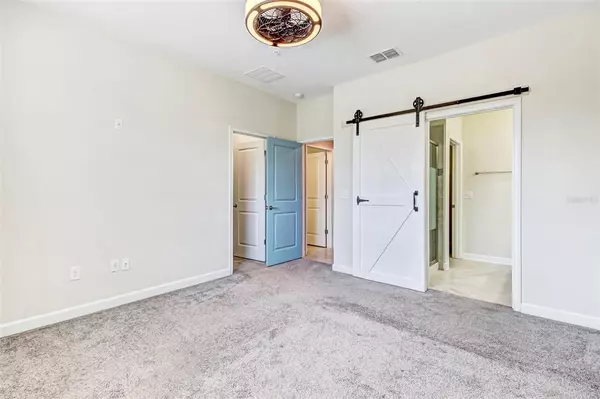$430,000
$445,000
3.4%For more information regarding the value of a property, please contact us for a free consultation.
4 Beds
3 Baths
1,982 SqFt
SOLD DATE : 10/14/2022
Key Details
Sold Price $430,000
Property Type Townhouse
Sub Type Townhouse
Listing Status Sold
Purchase Type For Sale
Square Footage 1,982 sqft
Price per Sqft $216
Subdivision Storey Park Ph 3
MLS Listing ID O6053383
Sold Date 10/14/22
Bedrooms 4
Full Baths 2
Half Baths 1
Construction Status Inspections
HOA Fees $352/mo
HOA Y/N Yes
Originating Board Stellar MLS
Year Built 2018
Annual Tax Amount $4,534
Lot Size 3,049 Sqft
Acres 0.07
Property Description
WELCOME HOME to STOREY PARK! This IMMACULATE 4 Bedroom, 2.5 Bath, 1982 htd sqft, Model-Worthy, Townhome is located in the MUCH-SOUGHT AFTER Storey Park Community at Lake Nona, with ABSOLUTELY GORGEOUS Park views just outside your front door! The Best Part...It's MOVE-IN READY AND AVAILABLE NOW! As you enter this home, you will notice the Modern, light, bright, airy, and OPEN-CONCEPT feel. This home boasts TONS of Upgrades, to include Tile flooring running throughout the First-Floor Main and Wet areas. The Kitchen, Dining room, and Living room open into each other, giving you SO MANY options with this functional and fluid floorplan. The Kitchen Offers SLEEK Shaker-style Wood Cabinets, AMAZING Quartz Countertops, Charcoal-Stainless Finger-Printless Appliances, MODERN-Dark Gray Subway Tile Backsplash, and a HUGE Eat-in Island. Just off the Kitchen is the OVER-SIZED Family Room, making it the PERFECT gathering place for family and friends! The Master Bedroom is CONVENIENTLY located on the FIRST FLOOR and is plenty large enough to accommodate even your biggest furniture. You'll love the Custom Cabinetry and Shelving Units in the Master Bedroom Closet! The En-suite bath comes complete with a FARMHOUSE Barn door, just adding to the modern, chic feel of the home! Upstairs, you will find a unique Loft that can function as a workout area, flex-space, or even a personal office space. There are THREE very nicely-sized additional Bedrooms, and a main bath that round out the second floor of this BEAUTIFUL home. Out Back is your HUGE, Fully Enclosed, Pavered Patio perfect for Entertaining and Living your Best Florida Life! The owners have even added an OVER-SIZED Sun-shade Awning and outdoor lighting, making this an AMAZING gathering place for friends and family! Community enjoys being in a TOP-RATED School District! The Amenities in this UNIQUE, RESORT-STYLE, family-friendly Community are SECOND TO NONE! The whole Community was designed with family fun and relaxation in mind. Amenities include a RESORT-STYLE Pool, lap pool, TWO Splash Pads, a Jacuzzi spa, a STATE-OF-THE-ART 24-hour Fitness Center, a Food Pavilion, Tennis Court, a Football and/or Soccer Playing Field area, Walking Trails, a Dog Park, a Campsite, and even a Community Town Center…with MORE AMENITIES PLANNED TO BE COMING SOON! The HOA covers Cable, Internet, Ground Maintenance, and Exterior Maintenance, allowing you more time to relax and enjoy living the Fun-in-the-Sun Florida Lifestyle! Storey Park is located mere MINUTES from the NEW Lake Nona/Medical City Town Center, the VA Hospital, Nemours Hospital, other Medical Facilities, the US Tennis Association facilities, and the 417 Toll Road. You are just a short drive to the Orlando International Airport, Downtown Orlando, and the Attractions! You are only an hours' drive from some of Florida's Finest Beaches! THIS ONE IS A DO NOT MISS MUST SEE!
Location
State FL
County Orange
Community Storey Park Ph 3
Zoning PD
Interior
Interior Features Ceiling Fans(s), High Ceilings, Kitchen/Family Room Combo, Living Room/Dining Room Combo, Master Bedroom Main Floor, Open Floorplan, Solid Surface Counters, Solid Wood Cabinets, Split Bedroom, Thermostat, Walk-In Closet(s)
Heating Central, Heat Pump
Cooling Central Air
Flooring Brick, Carpet, Ceramic Tile
Fireplace false
Appliance Dishwasher, Electric Water Heater, Microwave, Range, Refrigerator
Laundry Inside, Laundry Room
Exterior
Exterior Feature Fence, Irrigation System, Lighting
Garage Spaces 2.0
Pool Other
Community Features Association Recreation - Owned, Community Mailbox, Deed Restrictions, Fitness Center, Irrigation-Reclaimed Water, Park, Playground, Pool, Sidewalks
Utilities Available Cable Available, Electricity Connected, Phone Available, Public, Sewer Connected, Sprinkler Recycled, Street Lights, Water Connected
View Park/Greenbelt
Roof Type Shingle
Porch Front Porch, Patio
Attached Garage true
Garage true
Private Pool No
Building
Story 2
Entry Level Two
Foundation Slab
Lot Size Range 0 to less than 1/4
Sewer Public Sewer
Water Public
Structure Type Block, Stucco
New Construction false
Construction Status Inspections
Schools
Elementary Schools Sun Blaze Elementary
Middle Schools Innovation Middle School
High Schools Lake Nona High
Others
Pets Allowed Yes
HOA Fee Include Cable TV, Pool, Maintenance Structure, Maintenance Grounds, Management, Pool, Recreational Facilities
Senior Community No
Ownership Fee Simple
Monthly Total Fees $352
Acceptable Financing Cash, Conventional, FHA, VA Loan
Membership Fee Required Required
Listing Terms Cash, Conventional, FHA, VA Loan
Special Listing Condition None
Read Less Info
Want to know what your home might be worth? Contact us for a FREE valuation!

Our team is ready to help you sell your home for the highest possible price ASAP

© 2025 My Florida Regional MLS DBA Stellar MLS. All Rights Reserved.
Bought with CREEGAN GROUP
"Molly's job is to find and attract mastery-based agents to the office, protect the culture, and make sure everyone is happy! "





