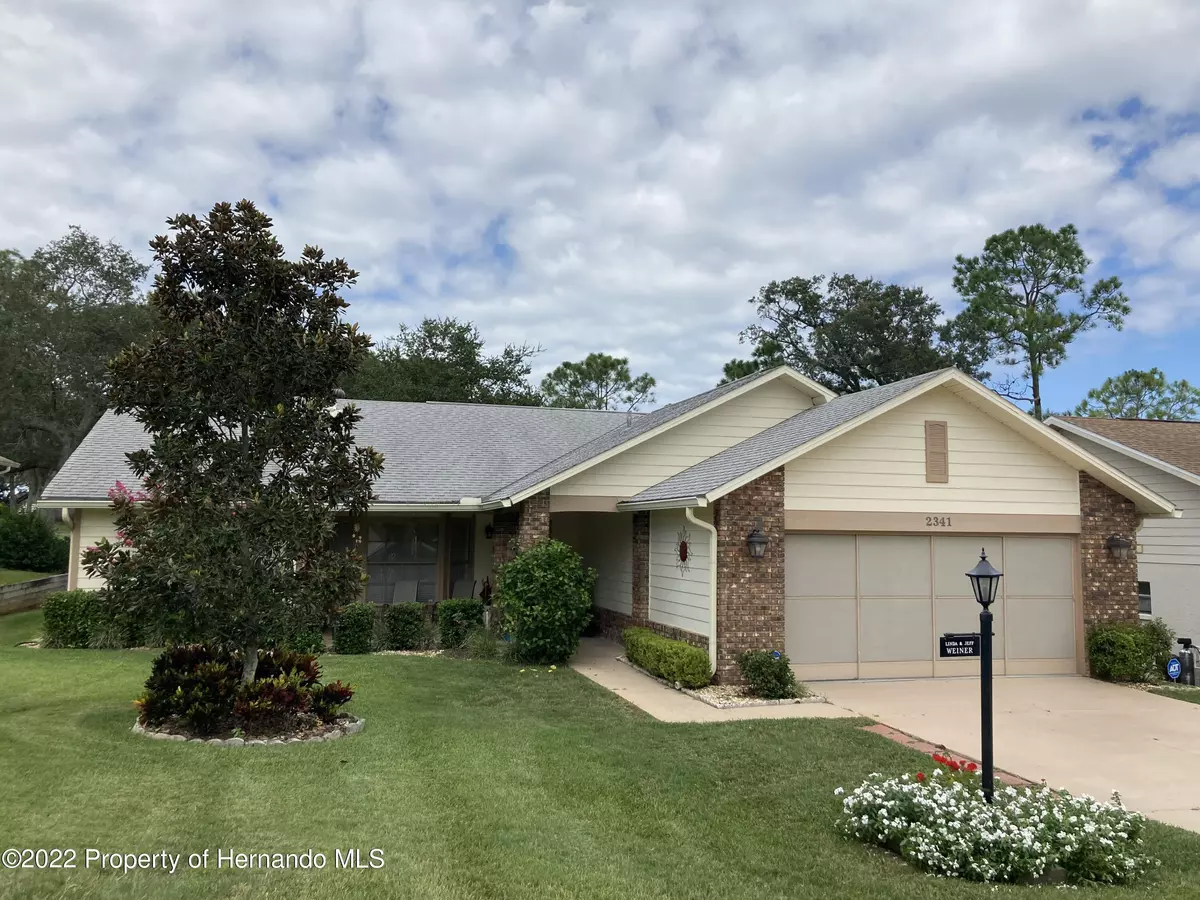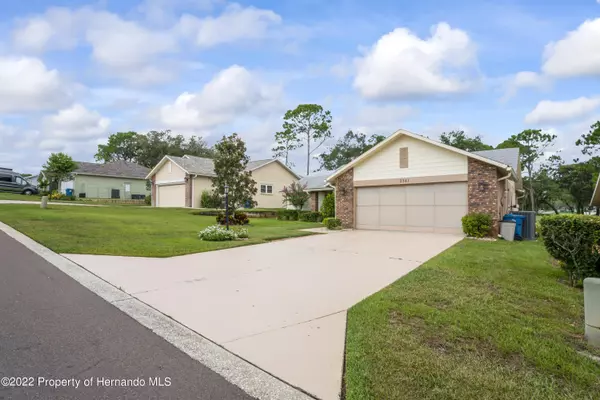$415,000
$425,000
2.4%For more information regarding the value of a property, please contact us for a free consultation.
3 Beds
2 Baths
1,936 SqFt
SOLD DATE : 10/17/2022
Key Details
Sold Price $415,000
Property Type Single Family Home
Sub Type Single Family Residence
Listing Status Sold
Purchase Type For Sale
Square Footage 1,936 sqft
Price per Sqft $214
Subdivision Timber Pines Tr 8 Un 2A - 3
MLS Listing ID 2226673
Sold Date 10/17/22
Style Contemporary
Bedrooms 3
Full Baths 2
HOA Fees $291/mo
HOA Y/N Yes
Originating Board Hernando County Association of REALTORS®
Year Built 1988
Annual Tax Amount $1,791
Tax Year 2021
Lot Size 7,248 Sqft
Acres 0.17
Property Description
Location, location, location! Enjoy Florida living in Spring Hill's premier over-55 gated golf community. This beautifully updated home is located on perhaps the most beautiful lot in Timber Pines a quiet cul de sac on the golf course with a lake view. The gourmet kitchen, open to the nook and family room features soft close kitchen cabinets with under cabinet lighting, granite counter tops, ceiling inset lighting, breakfast bar and newer appliances. Both bathrooms have been fully remodeled. Dual closets in master bedroom have custom shelving and shoe drawers. Laminate flooring throughout. The lanai is vinyl enclosed, with a fenced patio/deck overlooking the golf course & lake. Living room, dining room and master bedroom have crown molding. Partially furnished, if desired.Timber Pines amenities include 2 clubhouses, restaurant and bar, 2 community pools, tennis, four golf courses, new sports center, including pickleball, exercise pavilion, Performing Arts Center and much much more!! Don't miss this one of a kind beauty!
Location
State FL
County Hernando
Community Timber Pines Tr 8 Un 2A - 3
Zoning PDP
Direction From Abeline gate, left on Grand Club to right on Big Bend to right on Dorchester. Home is on the left, From Rt. 19, take main gate to right on Timber Pines Blvd to right on Grand Club to left on Big Bend to right on Dorchester
Interior
Interior Features Breakfast Bar, Built-in Features, Ceiling Fan(s), Pantry, Primary Bathroom - Shower No Tub, Solar Tube(s), Vaulted Ceiling(s), Walk-In Closet(s), Split Plan
Heating Central, Electric, Heat Pump
Cooling Central Air, Electric
Flooring Laminate, Wood
Appliance Dishwasher, Dryer, Microwave, Refrigerator, Washer, Water Softener Owned
Laundry Sink
Exterior
Exterior Feature ExteriorFeatures
Parking Features Attached, Garage Door Opener
Garage Spaces 2.0
Utilities Available Cable Available
Amenities Available Barbecue, Clubhouse, Dog Park, Fitness Center, Gated, Golf Course, Pool, RV/Boat Storage, Security, Shuffleboard Court, Spa/Hot Tub, Tennis Court(s), Other
View Y/N Yes
View Lake
Porch Deck, Front Porch
Garage Yes
Building
Lot Description Other
Story 1
Water Public
Architectural Style Contemporary
Level or Stories 1
New Construction No
Schools
Elementary Schools Deltona
Middle Schools Fox Chapel
High Schools Springstead
Others
Senior Community Yes
Tax ID R21 223 17 6082 0000 1400
Acceptable Financing Cash, Conventional, FHA, VA Loan
Listing Terms Cash, Conventional, FHA, VA Loan
Special Listing Condition Third Party Approval
Read Less Info
Want to know what your home might be worth? Contact us for a FREE valuation!

Our team is ready to help you sell your home for the highest possible price ASAP
"Molly's job is to find and attract mastery-based agents to the office, protect the culture, and make sure everyone is happy! "





