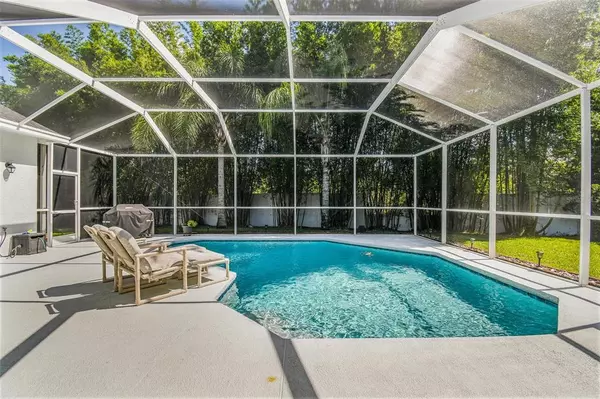$625,000
$650,000
3.8%For more information regarding the value of a property, please contact us for a free consultation.
4 Beds
3 Baths
2,679 SqFt
SOLD DATE : 10/18/2022
Key Details
Sold Price $625,000
Property Type Single Family Home
Sub Type Single Family Residence
Listing Status Sold
Purchase Type For Sale
Square Footage 2,679 sqft
Price per Sqft $233
Subdivision Cheval West Village One
MLS Listing ID T3381315
Sold Date 10/18/22
Bedrooms 4
Full Baths 3
Construction Status No Contingency
HOA Fees $10/ann
HOA Y/N Yes
Originating Board Stellar MLS
Year Built 1999
Annual Tax Amount $7,174
Lot Size 0.370 Acres
Acres 0.37
Property Description
Nestled in the highly desirable Cheval Golf Community this beautiful 4/3/3 POOL home is perfectly situated on a CUL-DE-SAC. This home welcomes you with a well-manicured lawn, mature landscaping, and an oversized yard. Enter through the front door into the formal living/dining featuring gorgeous wood flooring, decorative planter shelves, and arched windows & doorways. This home features a split floor plan. Immediately to the right is the owner's retreat which boasts wood floors, a walk-in closet, and sliding glass doors overlooking the pool. The master bath has dual sinks, granite countertops, tile floors, a soaking garden tub, and a large walk-in shower with frameless glass and a seat. There are two more bedrooms in the middle of the home that share a full bath. The fourth bedroom is at the back of the house and has its own private pool bath. The kitchen boasts tons of cabinet space, granite countertops, stainless steel appliances, a built-in desk, pantry, breakfast bar, and an eat-in area with sliding glass doors. The family room is bright and airy with plush carpeting and more sliding glass doors that open up to the pool. Enjoy the Florida lifestyle poolside with your favorite beverage. Tons of covered space for BBQing and/or entertaining. A nice large yard perfect for gardening, pets, friends, and family. Neutral colors, tile flooring in all the wet areas, plantation shutters, and ceiling fans throughout. This beauty is move-in ready and very well maintained. Come make this house your home today! Roof (2020 w/20-year transferrable warranty), newer (2020) PGT upgraded heavy duty double pane windows and sliders w/transferrable warranty, 5-ton HVAC (2013) w/air purifier and two UV light system, brand new air handler fan blade 2022, pool was resurfaced in 2021. Cheval West is a gated community in the Northwestern section of Hillsborough County. The neighborhood is surrounded by three staffed 24 hour gates giving residents access from the North, South, and East. A Nature Preserve sits to the West of Cheval West providing a natural setting full of various wildlife for the residents to enjoy.
Location
State FL
County Hillsborough
Community Cheval West Village One
Zoning RESI
Interior
Interior Features Ceiling Fans(s), Crown Molding, Kitchen/Family Room Combo, Living Room/Dining Room Combo, Master Bedroom Main Floor, Stone Counters, Thermostat, Vaulted Ceiling(s), Walk-In Closet(s)
Heating Central, Electric
Cooling Central Air
Flooring Carpet, Tile, Wood
Fireplace true
Appliance Dishwasher, Disposal, Dryer, Electric Water Heater, Microwave, Range, Refrigerator, Washer
Exterior
Exterior Feature Fence, Irrigation System, Rain Gutters, Shade Shutter(s), Sidewalk
Garage Driveway, Garage Door Opener
Garage Spaces 3.0
Fence Vinyl
Pool Auto Cleaner, Gunite, In Ground, Screen Enclosure
Community Features Deed Restrictions, Fitness Center, Gated, Golf Carts OK, Golf, No Truck/RV/Motorcycle Parking, Park, Playground, Pool, Sidewalks, Tennis Courts
Utilities Available BB/HS Internet Available, Cable Available, Electricity Connected, Phone Available, Sewer Connected, Sprinkler Meter, Water Connected
Amenities Available Clubhouse, Fence Restrictions, Fitness Center, Gated, Golf Course, Park, Playground, Pool, Security, Tennis Court(s)
Waterfront false
View Pool
Roof Type Shingle
Parking Type Driveway, Garage Door Opener
Attached Garage true
Garage true
Private Pool Yes
Building
Lot Description Cul-De-Sac, In County, Near Golf Course, Sidewalk, Paved
Entry Level One
Foundation Slab
Lot Size Range 1/4 to less than 1/2
Sewer Public Sewer
Water Public
Architectural Style Florida
Structure Type Stucco
New Construction false
Construction Status No Contingency
Schools
Elementary Schools Mckitrick-Hb
Middle Schools Martinez-Hb
High Schools Steinbrenner High School
Others
Pets Allowed Yes
HOA Fee Include Guard - 24 Hour, Pool, Pool, Security
Senior Community No
Ownership Fee Simple
Monthly Total Fees $10
Acceptable Financing Cash, Conventional, VA Loan
Membership Fee Required Required
Listing Terms Cash, Conventional, VA Loan
Special Listing Condition None
Read Less Info
Want to know what your home might be worth? Contact us for a FREE valuation!

Our team is ready to help you sell your home for the highest possible price ASAP

© 2024 My Florida Regional MLS DBA Stellar MLS. All Rights Reserved.
Bought with STRUCTURE PROPERTY GROUP LLC

"Molly's job is to find and attract mastery-based agents to the office, protect the culture, and make sure everyone is happy! "





