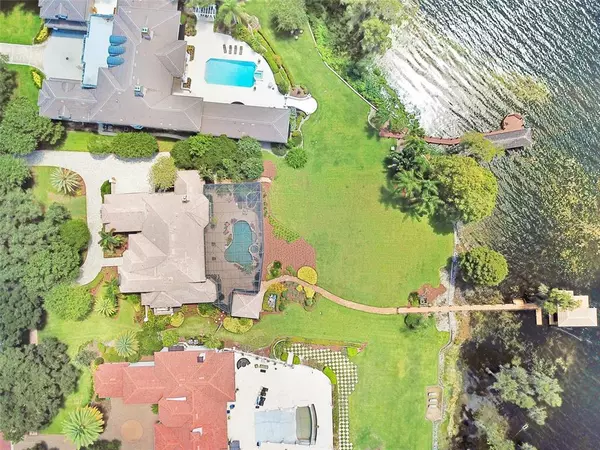$3,625,000
$3,850,000
5.8%For more information regarding the value of a property, please contact us for a free consultation.
6 Beds
7 Baths
6,325 SqFt
SOLD DATE : 10/18/2022
Key Details
Sold Price $3,625,000
Property Type Single Family Home
Sub Type Single Family Residence
Listing Status Sold
Purchase Type For Sale
Square Footage 6,325 sqft
Price per Sqft $573
Subdivision Chaine Du Lac
MLS Listing ID O6049644
Sold Date 10/18/22
Bedrooms 6
Full Baths 7
Construction Status Appraisal,Financing,Inspections
HOA Fees $481/qua
HOA Y/N Yes
Originating Board Stellar MLS
Year Built 1995
Annual Tax Amount $30,540
Lot Size 1.080 Acres
Acres 1.08
Property Description
Chaine du Lac – one of Windermere’s most exclusive waterfront communities. Enjoy the Butler Chain of Lakes from your own back yard with custom boathouse and 130’ of shoreline. Amazing firework displays light up the evening sky.. Situated on a lushly landscaped one acre lot, this grand two story home was designed to accommodate an active lifestyle. The super floor plan features a formal living and dining room, home office with custom cabinetry and two bedroom suites on the first floor. The primary bedroom suite includes a spacious sitting area, walk in closets and luxurious bathroom with jetted tub. The laundry room comes with ice maker and wine fridge. The gathering room boasts an island kitchen with a long breakfast bar plus a beverage bar. An entertainers delight with gas cooktop, double oven, warming drawer and sub zero refrigerator and freezer. The space also allows for a sunny breakfast area and family room with stone fireplace which opens to the pool. The 2nd level has 4 bedrooms, 3 baths, billiard room and media/exercise room. Ample storage throughout includes a craft room with multiple uses, a secret hideaway and safe. The circular drive and side entry garage offers ample parking. The enormous screened pool area is a garden retreat. Relax in the tropical pool and spa or sit by the koi pond. A separate summer kitchen cabana includes a pool bath, double gas grills and bar seating. This home has been well loved for over 25 years. Upgrades include Generac 70W whole house generator with 1,000 gallon propane tank, attic insulation and appliances. The pool was rescreened and exterior was repainted. New hardwood and marble flooring and carpet were installed in 2020. A paver driveway was installed in 2021. Conveniently located in the Town of Windermere with access to all town amenities. Easy access to major roads, fine dining and premium shopping. Renowned golf courses and area attractions are nearby.
Location
State FL
County Orange
Community Chaine Du Lac
Zoning R-CE-C
Rooms
Other Rooms Breakfast Room Separate, Formal Dining Room Separate, Formal Living Room Separate, Inside Utility
Interior
Interior Features Built-in Features, Ceiling Fans(s), Crown Molding, Eat-in Kitchen, High Ceilings, Kitchen/Family Room Combo, Living Room/Dining Room Combo, Master Bedroom Main Floor, Solid Wood Cabinets, Split Bedroom, Stone Counters, Walk-In Closet(s), Wet Bar, Window Treatments
Heating Central, Electric
Cooling Central Air, Zoned
Flooring Carpet, Marble, Wood
Fireplaces Type Family Room, Wood Burning
Fireplace true
Appliance Bar Fridge, Built-In Oven, Cooktop, Dishwasher, Disposal, Dryer, Freezer, Gas Water Heater, Ice Maker, Microwave, Range Hood, Refrigerator, Washer, Wine Refrigerator
Laundry Inside
Exterior
Exterior Feature Awning(s), Balcony, French Doors, Irrigation System, Lighting, Outdoor Grill, Outdoor Kitchen
Garage Circular Driveway, Garage Door Opener, Garage Faces Side
Garage Spaces 3.0
Pool Auto Cleaner, In Ground, Outside Bath Access, Salt Water, Screen Enclosure, Tile
Community Features Boat Ramp, Deed Restrictions, Gated, Golf Carts OK, Park, Playground, Sidewalks, Tennis Courts
Utilities Available Cable Connected, Propane, Street Lights
Amenities Available Gated
Waterfront true
Waterfront Description Lake
View Y/N 1
Water Access 1
Water Access Desc Lake - Chain of Lakes
View Pool, Trees/Woods, Water
Roof Type Tile
Parking Type Circular Driveway, Garage Door Opener, Garage Faces Side
Attached Garage true
Garage true
Private Pool Yes
Building
Lot Description City Limits, Sidewalk, Street Brick, Private
Entry Level Two
Foundation Slab
Lot Size Range 1 to less than 2
Sewer Septic Tank
Water Canal/Lake For Irrigation, Public
Architectural Style Custom
Structure Type Stucco, Wood Frame
New Construction false
Construction Status Appraisal,Financing,Inspections
Schools
Elementary Schools Windermere Elem
Middle Schools Bridgewater Middle
High Schools Windermere High School
Others
Pets Allowed Yes
HOA Fee Include Private Road
Senior Community No
Ownership Fee Simple
Monthly Total Fees $481
Acceptable Financing Cash, Conventional
Membership Fee Required Required
Listing Terms Cash, Conventional
Special Listing Condition None
Read Less Info
Want to know what your home might be worth? Contact us for a FREE valuation!

Our team is ready to help you sell your home for the highest possible price ASAP

© 2024 My Florida Regional MLS DBA Stellar MLS. All Rights Reserved.
Bought with GLASSTONE GROUP INC

"Molly's job is to find and attract mastery-based agents to the office, protect the culture, and make sure everyone is happy! "





