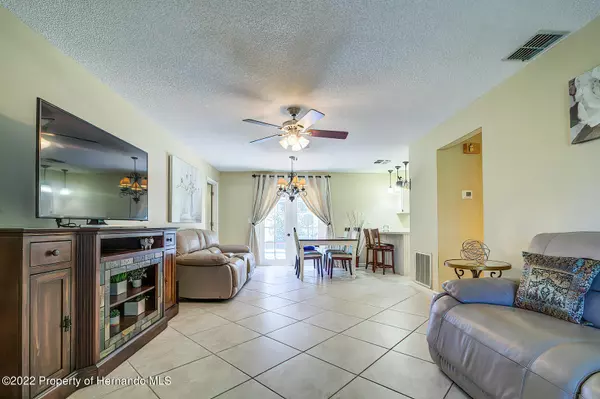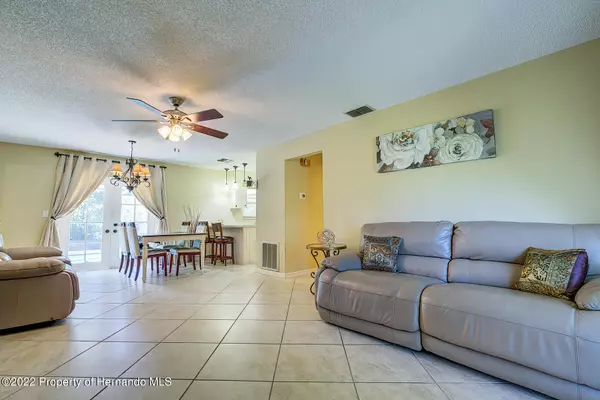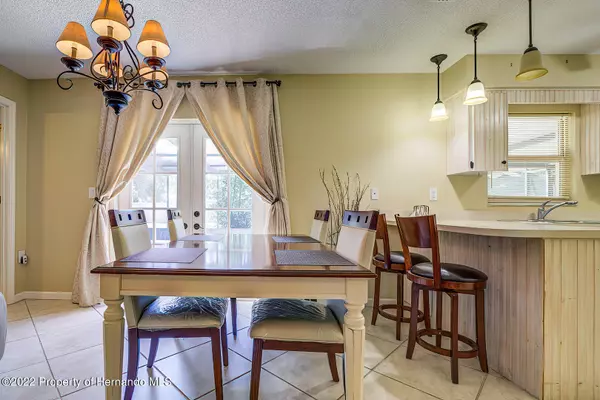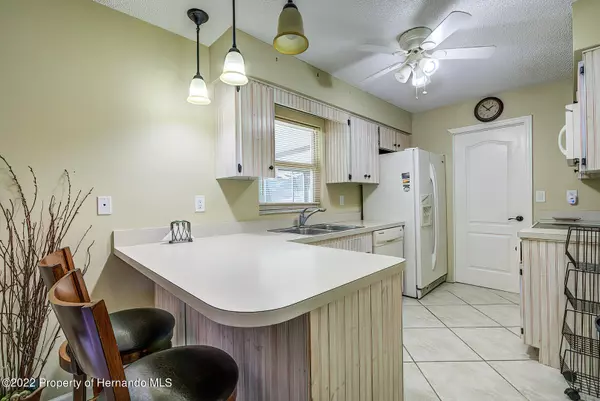$255,000
$269,000
5.2%For more information regarding the value of a property, please contact us for a free consultation.
2 Beds
2 Baths
1,105 SqFt
SOLD DATE : 10/19/2022
Key Details
Sold Price $255,000
Property Type Single Family Home
Sub Type Single Family Residence
Listing Status Sold
Purchase Type For Sale
Square Footage 1,105 sqft
Price per Sqft $230
Subdivision Spring Hill Unit 18
MLS Listing ID 2226218
Sold Date 10/19/22
Style Ranch
Bedrooms 2
Full Baths 2
HOA Y/N No
Originating Board Hernando County Association of REALTORS®
Year Built 1984
Annual Tax Amount $2,072
Tax Year 2021
Lot Size 0.279 Acres
Acres 0.28
Property Description
(Active under contract) WOW! Look at all the features!! Move right in!!! Adorable and well maintained 2-bedroom, 2-bath home with inground pool on an oversized lot. Tile floor in living area. New carpeting in bedrooms. Attractive and updated baths with newer vanities and cultured marble tops. Master has walk-in shower, walk-in closet and French doors to the screened-in lanai. Kitchen offers pantry closet, attractive cabinets and breakfast bar with pendant lighting. Newer AC, double pane windows, security system and central vacuum ready. The exterior features a pool and large lanai on private oversized lot with gated privacy fencing. Garage has epoxy flooring. No HOA fees or CDD. All this centrally located on a quiet street close to beaches, shopping, restaurants and Tampa airport.
Location
State FL
County Hernando
Community Spring Hill Unit 18
Zoning PDP
Direction Elgin Blvd, S on Elwood Rd, R on Belltower St. House on L.
Interior
Interior Features Breakfast Bar, Ceiling Fan(s), Primary Bathroom - Shower No Tub, Primary Downstairs, Walk-In Closet(s), Other, Split Plan
Heating Central, Electric
Cooling Central Air, Electric
Flooring Carpet, Tile
Appliance Dishwasher, Electric Oven, Microwave, Refrigerator
Exterior
Exterior Feature ExteriorFeatures
Parking Features Attached
Garage Spaces 1.0
Fence Privacy, Vinyl, Other
Utilities Available Cable Available, Electricity Available
Amenities Available None
View Y/N No
Porch Front Porch
Garage Yes
Building
Story 1
Water Public
Architectural Style Ranch
Level or Stories 1
New Construction No
Schools
Elementary Schools Explorer K-8
Middle Schools Explorer K-8
High Schools Central
Others
Tax ID R32 323 17 5180 1185 0110
Acceptable Financing Cash, Conventional
Listing Terms Cash, Conventional
Read Less Info
Want to know what your home might be worth? Contact us for a FREE valuation!

Our team is ready to help you sell your home for the highest possible price ASAP
"Molly's job is to find and attract mastery-based agents to the office, protect the culture, and make sure everyone is happy! "





