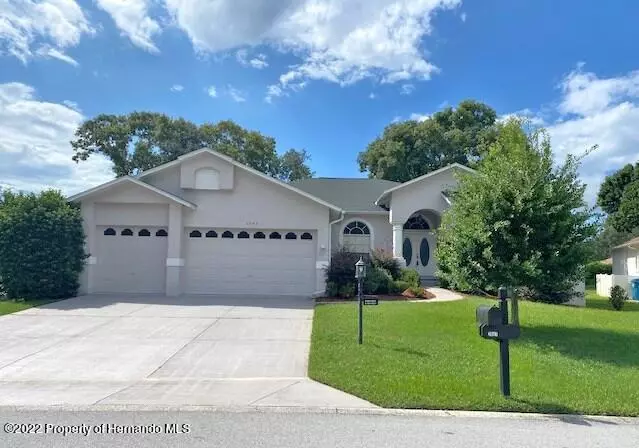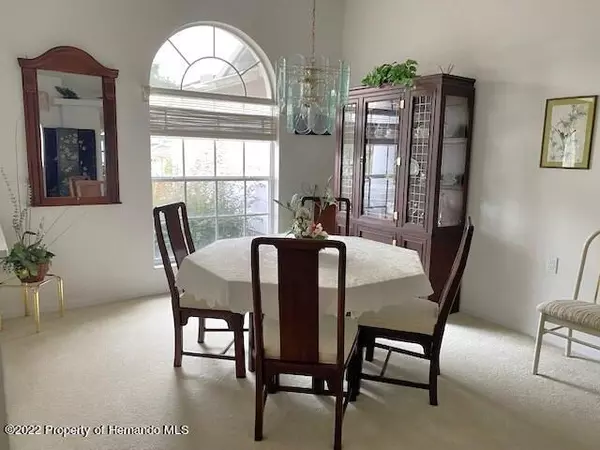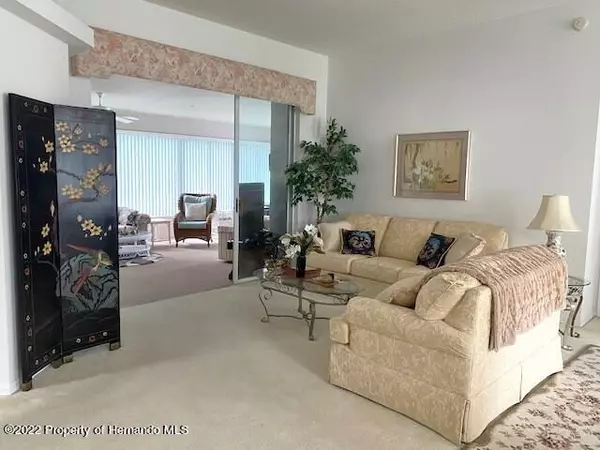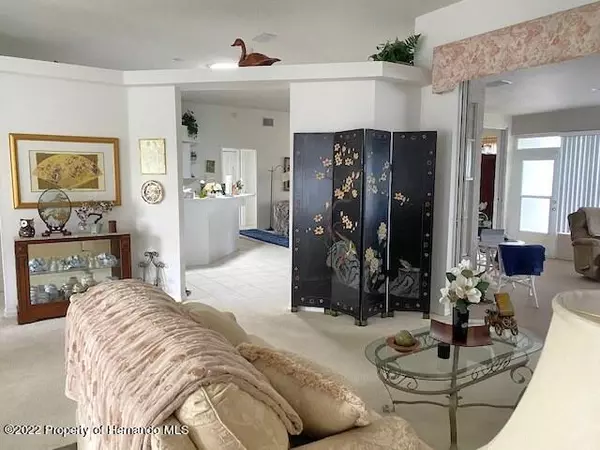$469,900
$469,900
For more information regarding the value of a property, please contact us for a free consultation.
3 Beds
2 Baths
2,746 SqFt
SOLD DATE : 10/24/2022
Key Details
Sold Price $469,900
Property Type Single Family Home
Sub Type Single Family Residence
Listing Status Sold
Purchase Type For Sale
Square Footage 2,746 sqft
Price per Sqft $171
Subdivision Timber Pines Tr 56
MLS Listing ID 2227417
Sold Date 10/24/22
Style Contemporary
Bedrooms 3
Full Baths 2
HOA Fees $291/mo
HOA Y/N Yes
Originating Board Hernando County Association of REALTORS®
Year Built 1997
Annual Tax Amount $4,845
Tax Year 2021
Lot Size 9,720 Sqft
Acres 0.22
Property Description
Looking for a home with a 3 car garage? Look no further. This turnkey 3/2/3 may be exactly what you are looking for. With just over 2,700 sq ft living, this home offers all the space you want to include guests, family, entertaining. When you enter the double doors you are greeted by the light, open floor plan, including living room and dining room with cathedral ceilings in most rooms. The main suite is very spacious and includes a bath with dual vanity, garden tub and separate shower. Lots of light streaming in the beautiful windows. The living room is open to the huge lanai with heat and air and space for your office which includes a beautiful desk. The oversized guest bedroom has plenty of closet space and adjoins the guest bath offering privacy to family and guests. The inside laundry is convenient and includes an extra refrigerator/freezer. You will enjoy cooking in this beautiful kitchen with island and tons of cabinets and counter space, which is open to the family room. The 3 car garage includes the golf cart. Take a look before it is gone!
Location
State FL
County Hernando
Community Timber Pines Tr 56
Zoning PDP
Direction US Hwy 19 north gate, right on Timber Pines Blvd, right on Grand Club Dr, right on Timber Point Blvd, right on Rosemont Ln, left on Sparkling Waters Way, right on Overbrook Ln.
Interior
Interior Features Double Vanity, Kitchen Island, Pantry, Primary Bathroom -Tub with Separate Shower, Solar Tube(s), Walk-In Closet(s), Split Plan
Heating Central, Electric, Heat Pump
Cooling Central Air, Electric
Flooring Carpet, Tile
Appliance Dishwasher, Disposal, Dryer, Electric Oven, Microwave, Refrigerator, Washer
Exterior
Exterior Feature ExteriorFeatures
Parking Features Attached
Garage Spaces 3.0
Utilities Available Cable Available
Amenities Available Clubhouse, Fitness Center, Gated, Golf Course, Pool, RV/Boat Storage, Security, Shuffleboard Court, Tennis Court(s), Other
View Y/N No
Garage Yes
Building
Story 1
Water Public
Architectural Style Contemporary
Level or Stories 1
New Construction No
Schools
Elementary Schools Deltona
Middle Schools Fox Chapel
High Schools Weeki Wachee
Others
Senior Community Yes
Tax ID R27 223 17 6560 0000 0190
Acceptable Financing Cash, Conventional, FHA, Lease Option
Listing Terms Cash, Conventional, FHA, Lease Option
Read Less Info
Want to know what your home might be worth? Contact us for a FREE valuation!

Our team is ready to help you sell your home for the highest possible price ASAP
"Molly's job is to find and attract mastery-based agents to the office, protect the culture, and make sure everyone is happy! "





