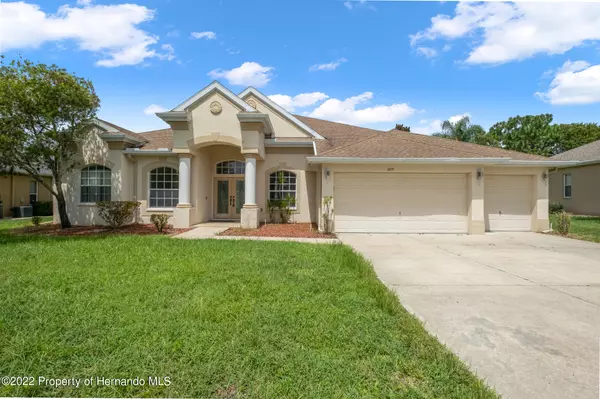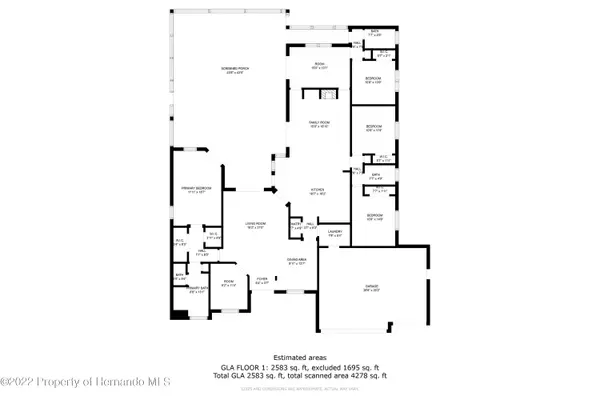$405,000
$435,000
6.9%For more information regarding the value of a property, please contact us for a free consultation.
4 Beds
3 Baths
2,570 SqFt
SOLD DATE : 10/26/2022
Key Details
Sold Price $405,000
Property Type Single Family Home
Sub Type Single Family Residence
Listing Status Sold
Purchase Type For Sale
Square Footage 2,570 sqft
Price per Sqft $157
Subdivision Pristine Place Phase 3
MLS Listing ID 2226256
Sold Date 10/26/22
Style Contemporary
Bedrooms 4
Full Baths 3
HOA Fees $65/qua
HOA Y/N Yes
Originating Board Hernando County Association of REALTORS®
Year Built 2005
Annual Tax Amount $5,308
Tax Year 2021
Lot Size 0.323 Acres
Acres 0.32
Property Description
SPRING HILL 4 BEDROOM PLUS OFFICE AND 3 BATHROOM 3 CAR GARAGE POOL HOME located in the sought after Pristine Place gated community with LOW HOA fees of just $196 per quarter. This home would be a perfect mother-in-law set up with the 4th bedroom in the back with it's own living space. You will fall in love with the location of this home tucked away on a quiet street in Pristine Place. When you enter this home, you are in the combination formal living room and dining room area with high ceilings and a fantastic pool view. The open-concept kitchen and family rooms are located just past the formal areas and feature a dinette, breakfast bar AND kitchen island. The kitchen features a built-in office space and tons of cabinets plus a large pantry In the family room, you will find a wood burning fireplace and large sliders that open to the lanai. Just beyond the family room is a bonus space that would make a great playroom, home gym or second family room if you use the 4th bedroom as a mother-in-law suite. Just next to the family room are two additional bedrooms that share a spacious guest bathroom. The 4th bedroom and 3rd bathroom are set up as a true guest suite towards the back of the home and offer the option to use the guest bathroom as a pool bathroom. Finally, the master bedroom suite includes everything you need with double walk-in closets, a garden tub, walk-in shower and MORE sliders to the lanai. All of this plus a large lot with mature landscaping. Pristine Place is a gated community offering a community clubhouse and pool, tennis courts, playground and exercise room. Pristine Place is conveniently located close to shopping and dining PLUS it is close to the ramp for the Parkway putting you just 45 minutes from Tampa, Spring Hill is also just one hour and 45 minutes from Orlando, 45 minutes from Gulf Beaches and 20 minutes from the Hernando Beach boat ramp giving you direct GULF access.
Location
State FL
County Hernando
Community Pristine Place Phase 3
Zoning PDP
Direction South on Spring Hill Dr, turn left onto St Ives Blvd, turn left onto Chesterfield Dr, right Cedar Crst Loop, property will be on the right.
Interior
Interior Features Split Plan
Heating Central, Electric
Cooling Central Air, Electric
Flooring Carpet, Tile
Fireplaces Type Other
Fireplace Yes
Appliance Dishwasher, Electric Oven, Microwave, Refrigerator
Exterior
Exterior Feature ExteriorFeatures
Parking Features Attached
Garage Spaces 3.0
Utilities Available Cable Available
Amenities Available Clubhouse, Fitness Center, Gated, Pool, Tennis Court(s)
View Y/N No
Porch Patio
Garage Yes
Building
Story 1
Water Public
Architectural Style Contemporary
Level or Stories 1
New Construction No
Schools
Elementary Schools Suncoast
Middle Schools Powell
High Schools Springstead
Others
Tax ID R15 223 18 3258 0000 0630
Acceptable Financing Cash, Conventional, FHA, VA Loan
Listing Terms Cash, Conventional, FHA, VA Loan
Read Less Info
Want to know what your home might be worth? Contact us for a FREE valuation!

Our team is ready to help you sell your home for the highest possible price ASAP
"Molly's job is to find and attract mastery-based agents to the office, protect the culture, and make sure everyone is happy! "





