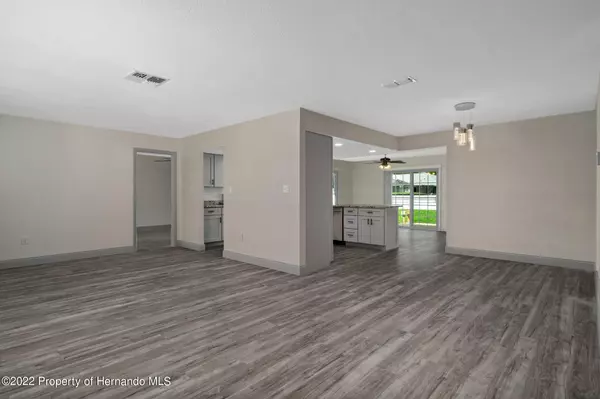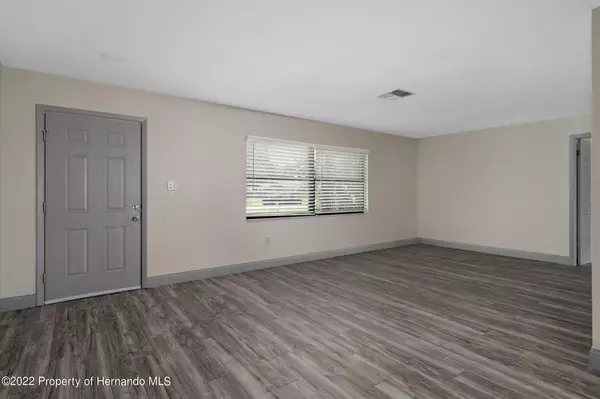$299,000
$299,900
0.3%For more information regarding the value of a property, please contact us for a free consultation.
3 Beds
2 Baths
1,474 SqFt
SOLD DATE : 10/28/2022
Key Details
Sold Price $299,000
Property Type Single Family Home
Sub Type Single Family Residence
Listing Status Sold
Purchase Type For Sale
Square Footage 1,474 sqft
Price per Sqft $202
Subdivision Spring Hill Unit 7
MLS Listing ID 2227504
Sold Date 10/28/22
Style Ranch
Bedrooms 3
Full Baths 2
HOA Y/N No
Originating Board Hernando County Association of REALTORS®
Year Built 1980
Annual Tax Amount $537
Tax Year 2021
Lot Size 10,000 Sqft
Acres 0.23
Lot Dimensions 80 x 125
Property Description
Be prepared to fall in love with this newly renovated and tastefully updated 3 bedroom, 2 bath split plan with privacy vinyl fenced back yard! This bright, airy and open concept layout greets you as you enter through the front door. Generous living room, dining room, sun drenched family room, with sliders to the back yard, are all accessible from the beautiful new centralized kitchen which boasts soft close wood cabinetry, granite countertops, stainless steel appliances, breakfast bar and pantry. New wood laminate flooring throughout all living areas including the Primary and 2 additional bedrooms. New tiled flooring in both the Primary and Guest baths as well as new sink vanities. Interior and exterior paint, recessed lighting, light fixtures and fans, blinds, textured ceilings, front and side doors, wood deck are all new. Spacious backyard is picture perfect for those spectacular Florida sunsets and plenty of room to add a pool! Metal roof 2007, HVAC 2018, Electric Panel Change out 2022. Located in the heart of Spring Hill, close to public transportation, library, shopping, medical and restaurants. A short 15 minute drive to Gulf of Mexico, Pine Island Beach and easy access to Tampa via Suncoast Pkwy. Call for a showing today!
Location
State FL
County Hernando
Community Spring Hill Unit 7
Zoning PDP
Direction From Mariner Blvd, go West on Spring Hill Drive, Right on Haulover and home will be on your left.
Interior
Interior Features Breakfast Bar, Built-in Features, Ceiling Fan(s), Open Floorplan, Pantry, Primary Bathroom - Shower No Tub, Primary Downstairs, Walk-In Closet(s), Split Plan
Heating Central, Electric, Heat Pump
Cooling Central Air, Electric
Flooring Laminate, Tile, Wood
Fireplaces Type Other
Fireplace Yes
Appliance Dishwasher, Electric Oven, Microwave, Refrigerator
Exterior
Exterior Feature ExteriorFeatures
Parking Features Attached, Garage Door Opener
Garage Spaces 1.0
Fence Privacy, Vinyl
Utilities Available Cable Available
View Y/N No
Roof Type Metal
Porch Deck, Patio
Garage Yes
Building
Story 1
Water Public, Well
Architectural Style Ranch
Level or Stories 1
New Construction No
Schools
Elementary Schools Suncoast
Middle Schools Fox Chapel
High Schools Central
Others
Tax ID R32 323 17 5070 0372 0130
Acceptable Financing Cash, Conventional
Listing Terms Cash, Conventional
Read Less Info
Want to know what your home might be worth? Contact us for a FREE valuation!

Our team is ready to help you sell your home for the highest possible price ASAP
"Molly's job is to find and attract mastery-based agents to the office, protect the culture, and make sure everyone is happy! "





