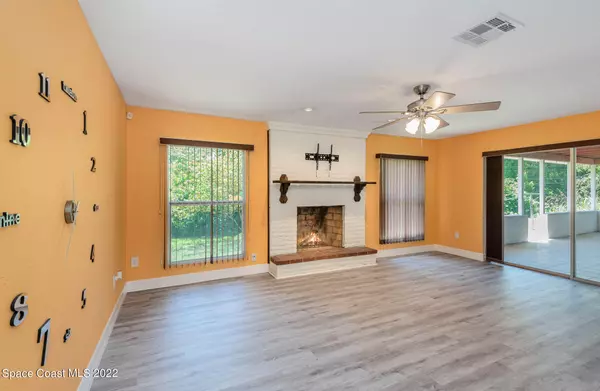$335,000
$339,900
1.4%For more information regarding the value of a property, please contact us for a free consultation.
4 Beds
2 Baths
2,016 SqFt
SOLD DATE : 10/17/2022
Key Details
Sold Price $335,000
Property Type Single Family Home
Sub Type Single Family Residence
Listing Status Sold
Purchase Type For Sale
Square Footage 2,016 sqft
Price per Sqft $166
Subdivision Forest Hills Estates
MLS Listing ID 940863
Sold Date 10/17/22
Bedrooms 4
Full Baths 2
HOA Y/N No
Total Fin. Sqft 2016
Originating Board Space Coast MLS (Space Coast Association of REALTORS®)
Year Built 1964
Annual Tax Amount $1,868
Tax Year 2021
Lot Size 0.320 Acres
Acres 0.32
Property Description
Beautifully remodeled open floor plan features new kitchen cabinets, solid surface countertops, glass backsplash and stainless appliances. Open living area has large modern wall unit designed for any size TV and entertainment components. Family room features a wood burning fire place and sliding doors that lead to a huge open air trussed porch that can be easily screened or closed in. Inside laundry room leads out to the garage with additional parking space. This 4 bed 2 bath home is spacious and has lots of potential. There is a nice collection of fruit trees in the back yard. Home is close to shopping, restaurants and easy access to Space Center, I-95 and 528. You will love living on the SpaceCoast where fishing, boating and beaches are all close by.
Location
State FL
County Brevard
Area 103 - Titusville Garden - Sr50
Direction From Highway 50 (Cheney Hwy) take 405 N to Poinsettia Ave, then right onto Hillcrest Ave. House is on the right.
Interior
Interior Features Ceiling Fan(s), Eat-in Kitchen, Kitchen Island, Primary Bathroom - Tub with Shower
Heating Central, Electric
Cooling Central Air, Electric
Flooring Vinyl
Fireplaces Type Wood Burning, Other
Furnishings Unfurnished
Fireplace Yes
Appliance Dishwasher, Dryer, Electric Range, Electric Water Heater, Microwave, Refrigerator, Washer
Exterior
Exterior Feature ExteriorFeatures
Parking Features Attached, Garage, Garage Door Opener
Garage Spaces 1.0
Pool None
Utilities Available Electricity Connected
Roof Type Shingle
Street Surface Asphalt
Porch Porch
Garage Yes
Building
Lot Description Few Trees
Faces North
Sewer Public Sewer
Water Public
Level or Stories One
New Construction No
Schools
Elementary Schools Oak Park
High Schools Astronaut
Others
Pets Allowed Yes
HOA Name FOREST HILLS ESTATES
Senior Community No
Tax ID 22-35-05-75-00010.0-0009.00
Acceptable Financing Cash, Conventional, FHA, VA Loan
Listing Terms Cash, Conventional, FHA, VA Loan
Special Listing Condition Standard
Read Less Info
Want to know what your home might be worth? Contact us for a FREE valuation!

Our team is ready to help you sell your home for the highest possible price ASAP

Bought with Coldwell Banker Realty
"Molly's job is to find and attract mastery-based agents to the office, protect the culture, and make sure everyone is happy! "





