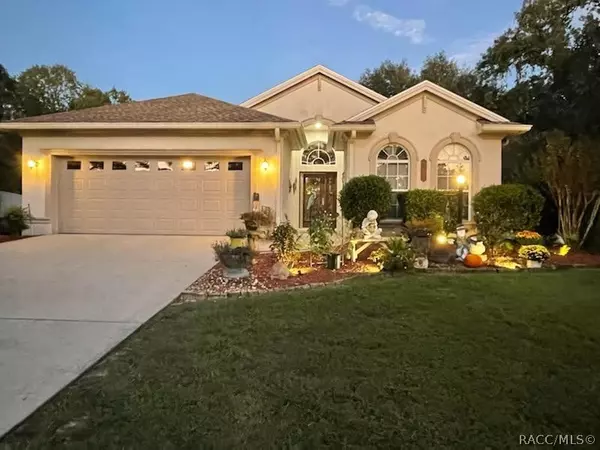Bought with Tonya Lathrop • Robert Slack LLC
$438,000
$449,900
2.6%For more information regarding the value of a property, please contact us for a free consultation.
2 Beds
2 Baths
1,874 SqFt
SOLD DATE : 11/02/2022
Key Details
Sold Price $438,000
Property Type Single Family Home
Sub Type Single Family Residence
Listing Status Sold
Purchase Type For Sale
Square Footage 1,874 sqft
Price per Sqft $233
Subdivision Citrus Hills - Kensington Estates
MLS Listing ID 817156
Sold Date 11/02/22
Style Contemporary,One Story
Bedrooms 2
Full Baths 2
HOA Fees $1/ann
HOA Y/N Yes
Year Built 2005
Annual Tax Amount $2,658
Tax Year 2021
Lot Size 1.200 Acres
Acres 1.2
Property Description
This home is a MUST see! Literally has everything, brand new roof 09/2022, AC 10/2016, almost an acre and a quarter fully fenced yard, Bonus/Den/Office that can easily be converted into a third bedroom and a 10' x 16' shed. Beautiful outdoor lighting with amazing curb appeal, High volume tray ceilings, updated kitchen and baths. Master bath has a huge walk-in shower with a bench and rainfall shower head. Screen covered pool and large lanai under roof. the back of the property has a hill to watch sunsets. Just minutes from popular shopping, grocery stores, Lowes, golfing, health care, lakes for swimming, boating, fishing and kayaking. Less than 30 minutes from beaches and the Gulf of Mexico. Truly a must-see home. This home will not last so schedule your personal tour today before it's gone!
Location
State FL
County Citrus
Area 08
Zoning LDR
Interior
Interior Features Breakfast Bar, Tray Ceiling(s), Cathedral Ceiling(s), Dual Sinks, Eat-in Kitchen, Master Suite, Pantry, Shower Only, Solid Surface Counters, Separate Shower, Updated Kitchen, Walk-In Closet(s), Wood Cabinets, Programmable Thermostat, Sliding Glass Door(s)
Heating Central, Electric
Cooling Central Air, Electric, Whole House Fan
Flooring Carpet, Ceramic Tile, Vinyl
Fireplace No
Appliance Convection Oven, Dryer, Dishwasher, Electric Cooktop, Electric Oven, Disposal, Microwave Hood Fan, Microwave, Oven, Range, Refrigerator, Washer
Laundry Laundry - Living Area
Exterior
Exterior Feature Sprinkler/Irrigation, Landscaping, Lighting, Rain Gutters, Concrete Driveway, Paved Driveway
Parking Features Attached, Concrete, Driveway, Garage, Paved, Private, Parking Space(s), RV Access/Parking, Truck Parking, Garage Door Opener
Garage Spaces 2.0
Garage Description 2.0
Fence Mixed, Privacy, Vinyl, Yard Fenced
Pool Concrete, Cleaning System, In Ground, Pool, Screen Enclosure, Salt Water
Utilities Available High Speed Internet Available
Water Access Desc Well
Roof Type Asphalt,Shingle
Total Parking Spaces 2
Building
Lot Description Acreage, Flat, Rectangular, Rolling Slope, Trees
Faces West
Entry Level One
Foundation Block, Slab
Sewer Septic Tank
Water Well
Architectural Style Contemporary, One Story
Level or Stories One
Additional Building Shed(s)
New Construction No
Schools
Elementary Schools Hernando Elementary
Middle Schools Lecanto Middle
High Schools Lecanto High
Others
HOA Name Kensington Estates
HOA Fee Include Legal/Accounting,None,Other,See Remarks
Tax ID 1626668
Security Features Security System,Smoke Detector(s)
Acceptable Financing Cash, Conventional, FHA, USDA Loan, VA Loan
Listing Terms Cash, Conventional, FHA, USDA Loan, VA Loan
Financing Cash
Special Listing Condition Standard, Listed As-Is
Read Less Info
Want to know what your home might be worth? Contact us for a FREE valuation!

Our team is ready to help you sell your home for the highest possible price ASAP
"Molly's job is to find and attract mastery-based agents to the office, protect the culture, and make sure everyone is happy! "





